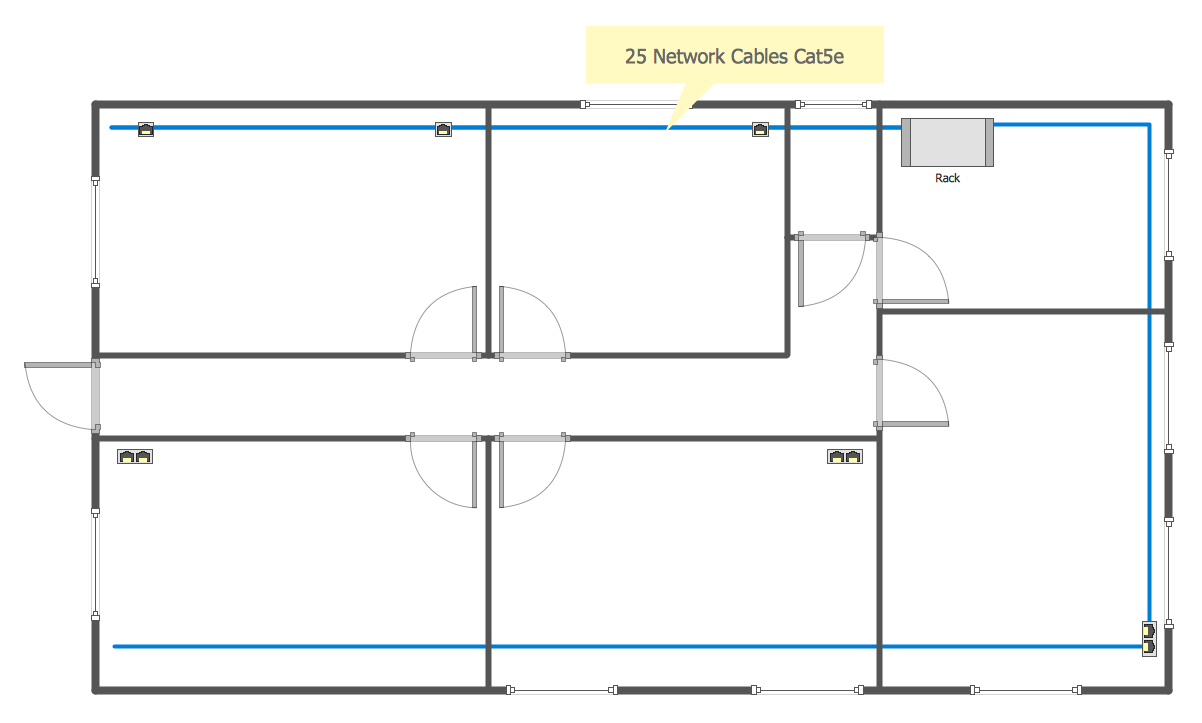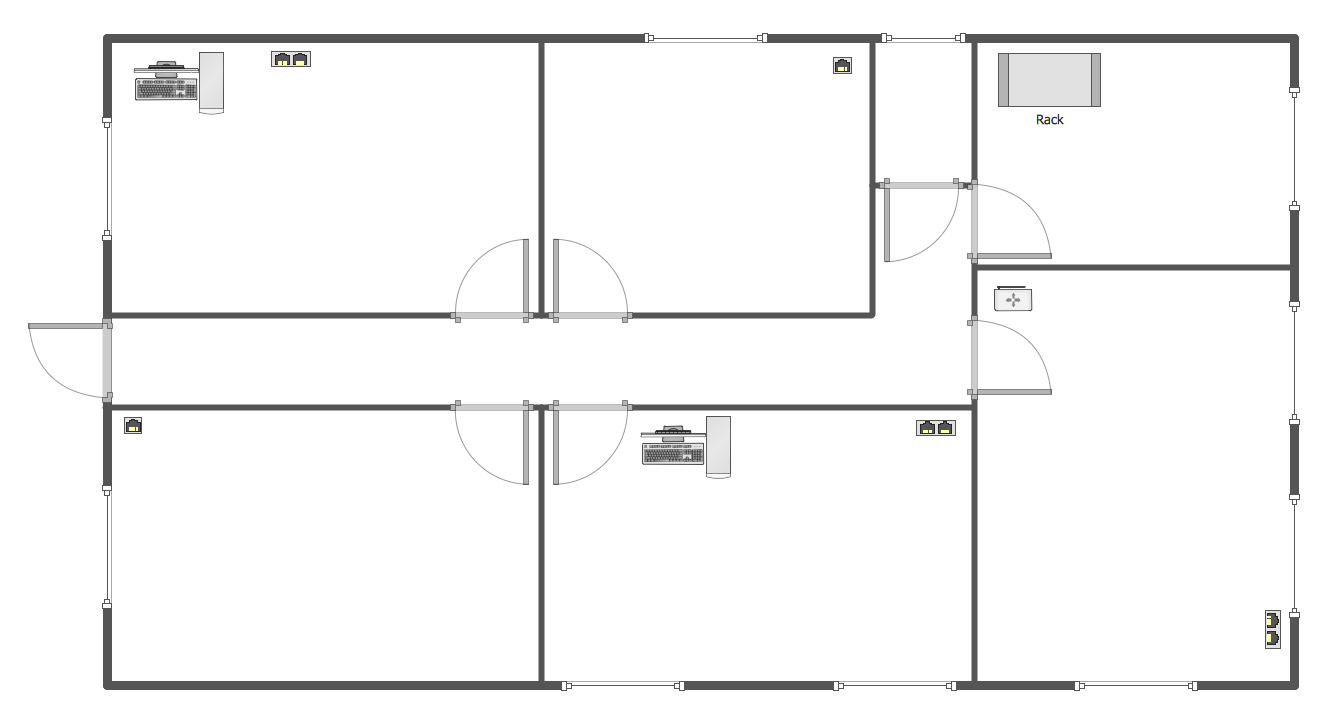Network Concepts
ConceptDraw DIAGRAM diagramming and network drawing software extended with Network Layout Floor Plans Solution from the Computer and Networks Area is the best for visually representing and explaining the basic network concepts.

Example 1. Network Concepts
Network Layout Floor Plans Solution contains the useful drawing tools, a lot of templates and samples, the Network Communication Plan Library with collection of ready-to-use predesigned vector shapes.

Example 2. Network Layout Floor Plans Solution in ConceptDraw STORE
One of the most convenient ways of drawing the Network Layout Floor Plans offered by ConceptDraw DIAGRAM software is to use the predesigned templates and samples from ConceptDraw STORE. They will become the good base for your own Network Layout Floor Plans explaining the various network concepts.

Example 3. Network Communication Plan Template
The sample and template you see on this page were created in ConceptDraw DIAGRAM using the Network Layout Floor Plans Solution and are included in it. They successfully demonstrate solution's capabilities and professional results you can achieve. An experienced user spent 5-10 minutes creating every of them.
Use the Network Layout Floor Plans Solution for ConceptDraw DIAGRAM software to explain the basic network concepts, to create your own professional looking Network Layout Floor Plans of any complexity quick, easy and effective, and then successfully use them in your work activity.
All source documents are vector graphic documents. They are available for reviewing, modifying, or converting to a variety of formats (PDF file, MS PowerPoint, MS Visio, and many other graphic formats) from the ConceptDraw STORE. The Network Layout Floor Plans Solution is available for all ConceptDraw DIAGRAM or later users.
THREE RELATED HOW TO's:
In the case of origin of an emergency is very important to have a correct, clear and comprehensible action plan which will help you to react quicker and to make right decisions. ConceptDraw DIAGRAM software extended with Fire and Emergency Plans solution from the Building Plans Area of ConceptDraw Solution Park provides extensive drawing tools for quick and easy creating fire and emergency plans, and also a set of various templates and samples, among them the Emergency Action Plan Template.
Picture: Emergency Action Plan Template
Related Solution:
It's obvious that any building has a plan, and it is a hard and diligent work to draw one. And it's great that nowadays there are software tools for those purposes. For instance, ConceptDraw Pro contains design elements depicting different parts of sport fields. It's easy to use them and it facilitates your work exponentially.
Planning of athletic facilities, playgrounds and Leisure Centers, needs thoughtful and creative approach. Any layout regarding to sport facilities should satisfy the requirements of both athletes and spectators. Well designed sport fields , playgrounds and recreation spaces attract people to sport activities in the cities and countryside. ConceptDraw Sport Field Plans solution is useful and convenient professional drawing tool. It delivers the kit of vector libraries that can be used for representing sport fields, sportgrounds and recreation spaces: football, hockey, volleyball, cricket, basketball , swimming pool, etc.
Picture: Building Drawing Software for Design Sport Fields
Related Solution:
Drawing the network diagrams is a complex process which requires a lot of efforts, time and artistic abilities. ConceptDraw DIAGRAM offers the Network Layout Floor Plans Solution from the Computer and Networks Area with variety of predesigned network components for drawing network layout floor plans in minutes.
Picture: Network Components
Related Solution:





