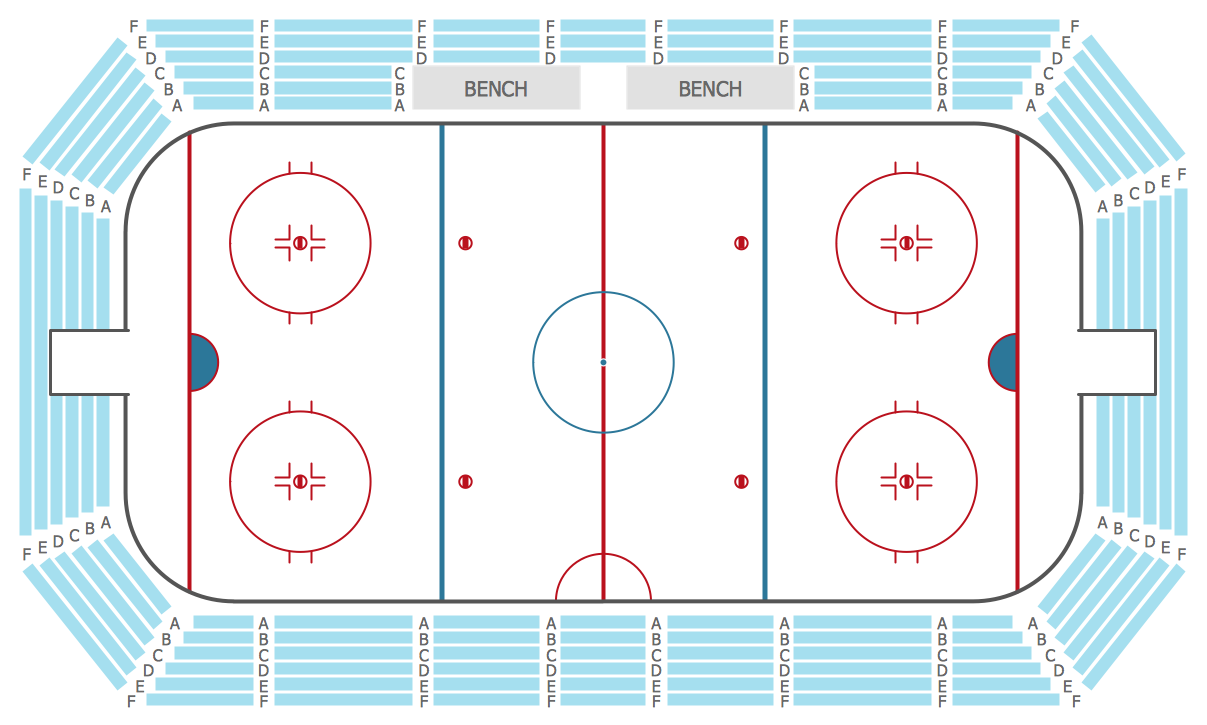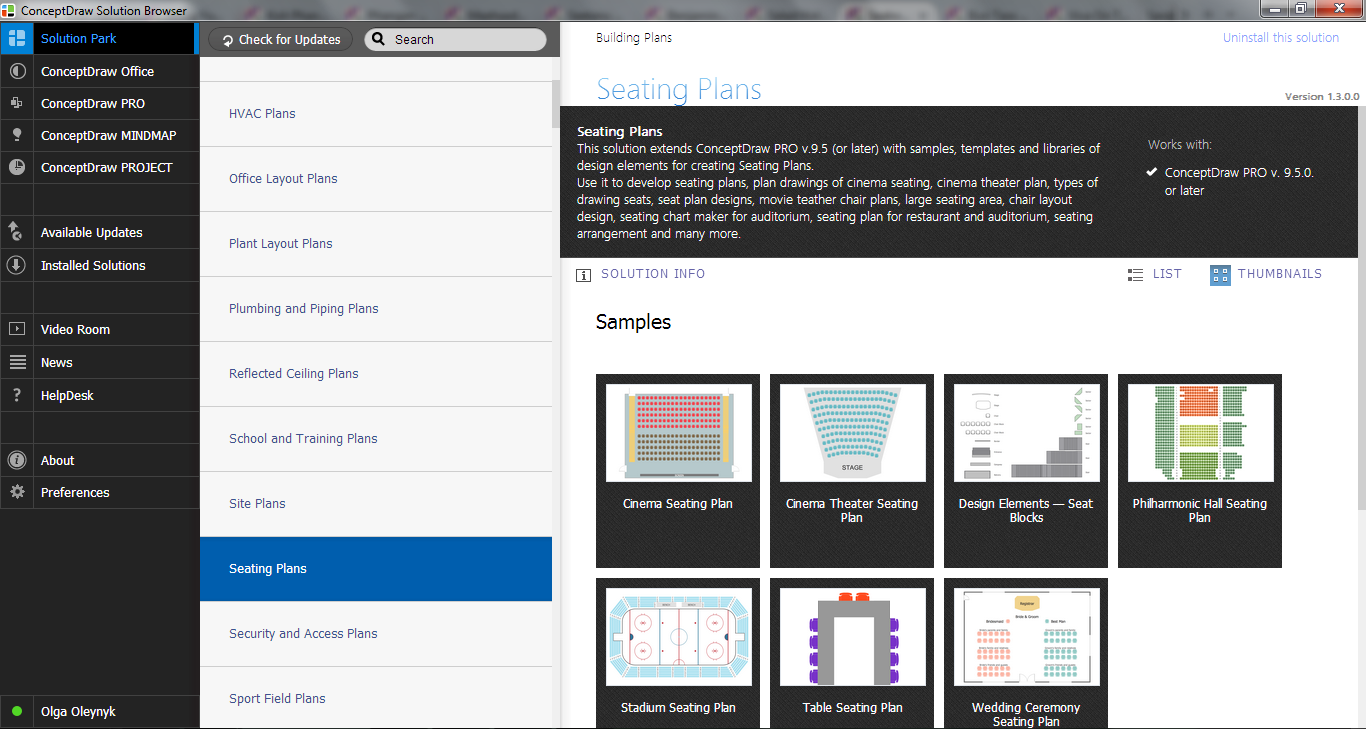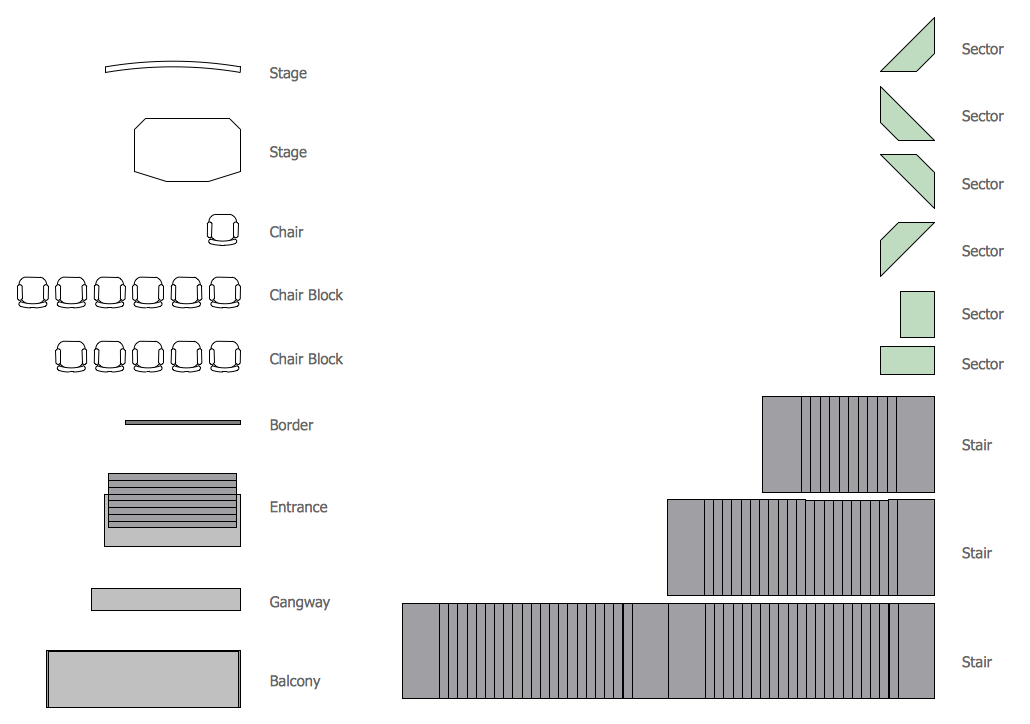Seating Chart Templates
ConceptDraw DIAGRAM diagramming and vector drawing software offers the Seating Plans Solution from the Building Plans Area with extensive drawing tools, predesigned vector shapes and samples which are convenient for using as is or as seating chart templates.

Example 1. Seating Chart Templates
Use of seating chart templates and samples is helpful and easiest way of drawing. Nothing could be easy than open ready sample and simply correct it for your needs. Seating Plans Solution provides a variety of samples which are available for viewing and editing from ConceptDraw STORE.
Example 2. Seating Plans Solution in ConceptDraw STORE
In the process of filling the seating chart templates you may need the predesigned objects. Seating Plans Solution provides a Seat Blocks library with numerous vector objects which will save your time.
Example 3. Seat Blocks Library Design Elements
Use the tools of the Seating Plans Solution for ConceptDraw DIAGRAM software to create your own professional looking seating charts and seating chart templates of any complexity quick, easy and effective, and then successfully use them.
The seating charts and seating chart templates designed with ConceptDraw DIAGRAM are vector graphic documents and are available for reviewing, modifying, converting to a variety of formats (image, HTML, PDF file, MS PowerPoint Presentation, Adobe Flash or MS Visio), printing and send via e-mail in one moment.
Read more about Home and Landscape design
- Building Plans Software
- Cafe Floor Plan Example
- Room planning
- Bubble diagrams in landscape design
- Wiring (electrical) diagram




