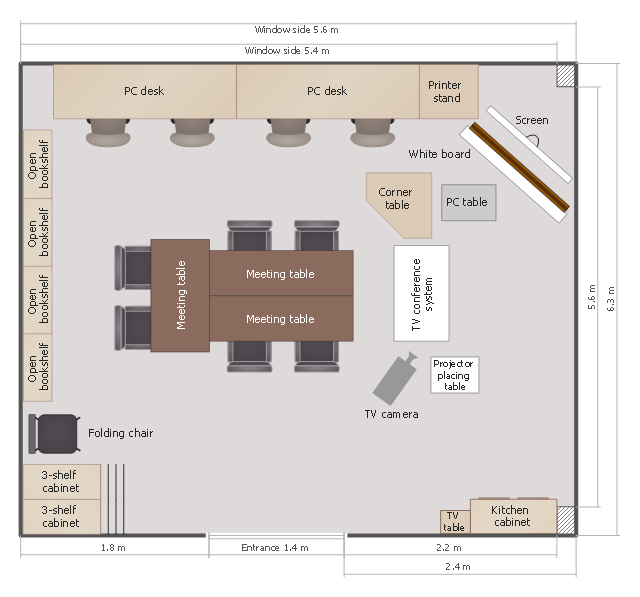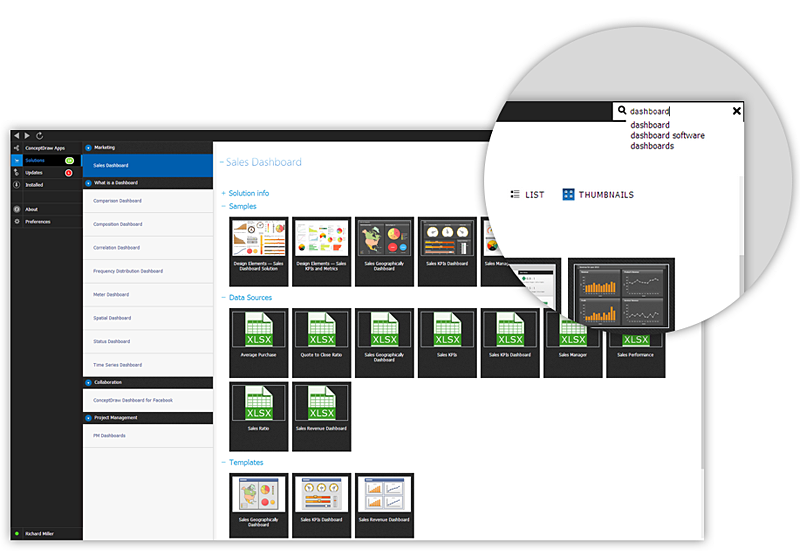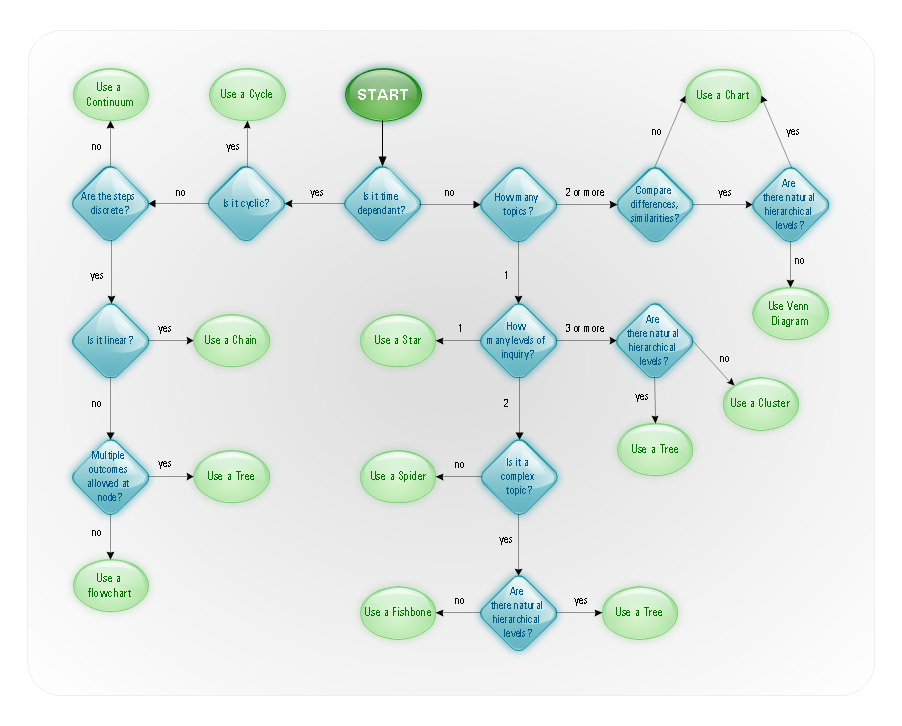How To Create Restaurant Floor Plan in Minutes
Developing Floor Plans, Design Drawings, Plans of Furniture Placement for restaurants and cafes is one of the most responsible and important steps at their construction and designing. Selection of favorable design, the right style of furniture and decors largely determine the success and atmosphere of the institution. The restaurant floor planner ConceptDraw PRO is a perfect choice for architects and designers. Enhanced with Cafe and Restaurant Floor Plans solution it offers a lot of extensive vector symbol libraries and building plan elements for drawing Restaurant floor plans, Restaurant layouts, Restaurant furniture layouts, Cafe floor plans, Bar area floor plan, Fast food restaurant plan, etc. With ConceptDraw PRO you don't need to be an artist to create great-looking restaurant floor plan drawings in minutes, all needed drawing tools are delivered by Building Plans area solutions. Construct your own general plan of restaurant's premises, choose the furniture for your taste from the Cafe and Restaurant Floor Plans solution libraries and arrange it on the plan as you desire fast and easy. ConceptDraw PRO has many of the features found in Visio for Mac such as Drawing, Connection, Shape and Editing Tools.
Cafe Floor Plan. Cafe Floor Plan Examples
Cafe is a perfect place for business meetings, romantic rendezvous, friendly leisures, both adults and children, it is a popular place of relaxation and recreation, staying in which delivers many lively emotions, impressions and memories. Therefore, the opening of the adult or children's cafe, Internet cafe, elite or even thematic cafe is a fine business idea. At the same time when opening a cafe, you need consider a number of nuances and undertake important steps - to make a business plan, choose a popular location, create interesting and comfort cafe interior style and design, draw detailed Cafe floor plan, construct the catchy building if it was not built yet, and make the repairs. On these stages you can enlist the help of professionals, architects and designers, either make themselves your own professional-looking Cafe Floor Plans using the ConceptDraw PRO software. Quick start with ready predesigned Cafe floor plans templates, examples or samples, ready-to-use vector symbols that make you instantly productive in drawing Cafe Floor Plans, Cafe Layouts, Cafe Design Plans.Building Plans with ConceptDraw PRO
If it is necessary for you to create the building plan you can draw it manually on the sheet of paper, but also you can use special software. With the help of ConceptDraw you can create the building plan of any difficulty. Thanks to special templates and objects libraries this won't take you much time and won't demand special skills.This classroom floor plan sample shows the furniture and equipment layout.
It was created on the base of the drawing from the website of Okinawa Prefectural College of Nursing, Graduate School. [okinawa-nurs.ac.jp/ gp/ english/ 04miyako/ 04miyako-2.html]
The interior design example "Classroom floor plan" was created using the ConceptDraw PRO diagramming and vector drawing software extended with the School and Training Plans solution from the Building Plans area of ConceptDraw Solution Park.
It was created on the base of the drawing from the website of Okinawa Prefectural College of Nursing, Graduate School. [okinawa-nurs.ac.jp/ gp/ english/ 04miyako/ 04miyako-2.html]
The interior design example "Classroom floor plan" was created using the ConceptDraw PRO diagramming and vector drawing software extended with the School and Training Plans solution from the Building Plans area of ConceptDraw Solution Park.
"A commercial building is a building that is used for commercial use. Types can include office buildings, warehouses, or retail (i.e. convenience stores, 'big box' stores, shopping malls, etc.). In urban locations, a commercial building often combines functions, such as an office on levels 2-10, with retail on floor 1. Local authorities commonly maintain strict regulations on commercial zoning, and have the authority to designate any zoned area as such. A business must be located in a commercial area or area zoned at least partially for commerce." [Commercial building. Wikipedia]
The warehouse floor plan example "Shipping, receiving and storage" was created using the ConceptDraw PRO diagramming and vector drawing software extended with the Plant Layout Plans solution from the Building Plans area of ConceptDraw Solution Park.
The warehouse floor plan example "Shipping, receiving and storage" was created using the ConceptDraw PRO diagramming and vector drawing software extended with the Plant Layout Plans solution from the Building Plans area of ConceptDraw Solution Park.
HelpDesk
How to Find a Solution for Your Business
ConceptDraw Solution Park is an online collection of professional solutions for knowledge workers. ConceptDraw Solution Park delivers solutions in diverse areas such as Project Management, Business Productivity, Universal Diagramming and Collaboration.
 Event-driven Process Chain Diagrams
Event-driven Process Chain Diagrams
Event-driven Process Chain (EPC) Diagram is a type of flowchart widely used for modeling in business engineering and reengineering, business process improvement, and analysis. EPC method was developed within the Architecture of Integrated Information Systems (ARIS) framework.
 Social Media Response
Social Media Response
This solution extends ConceptDraw DIAGRAM and ConceptDraw MINDMAP with the ability to draw interactive flow charts with action mind map templates, to help create an effective response to applicable social media mentions.
Business Processes
The most worked out and commonly used methodology of business processes description is IDEF methodology. Besides business processes it allows to describe functional blocks, for example production and marketing. ConceptDraw lets creation of business processes description using IDEF0 and IDEF2 methods.Control and Information Architecture Diagrams (CIAD) with ConceptDraw PRO
One of the three main constituents of any enterprise is the Control and Information Architecture. The rest two are Production facilities and People and Organization.- Restaurant Floor Plans Samples
- How To Create Restaurant Floor Plans in Minutes | Cafe Floor Plan ...
- How To Create Restaurant Floor Plans in Minutes | Building Plans ...
- How To Create Restaurant Floor Plans in Minutes | Cafe Floor Plans ...
- How To Create Restaurant Floor Plans in Minutes | Building Plans ...
- How To Create Restaurant Floor Plans in Minutes | Cafe Floor Plans ...
- How To Create Restaurant Floor Plans in Minutes | Cafe Floor Plans ...
- How To Draw Building Plans | Building Drawing Software for Design ...
- Plant Layout Plans | How To Draw Building Plans | Interior Design ...
- How To Draw Building Plans | How To use Building Plan Examples ...
- How To Draw Building Plans | How To use Office Layout Software ...
- Classroom floor plan | Classroom lighting - Reflected ceiling plan ...
- Warehouse layout floor plan
- How To Draw Building Plans | How To Create Restaurant Floor ...
- Building Plan Software. Building Plan Examples
- Restaurant plan | Classroom floor plan | Office plan - Cubicle layout |
- Building Plan Software. Building Plan Examples | How To Draw ...
- How To Draw Building Plans | Building Drawing Software for Design ...
- Building Drawing Design Element: School Layout
- Symbol for Pool Table for Floor Plans | Winter Sports. Olympic ...







