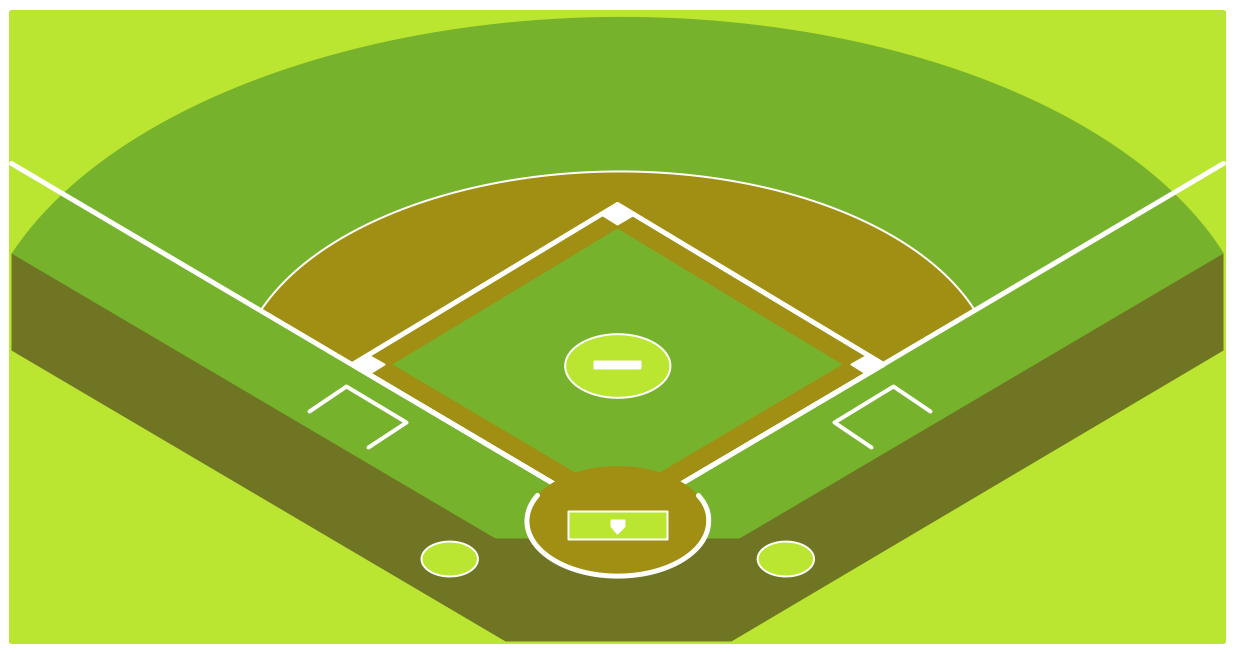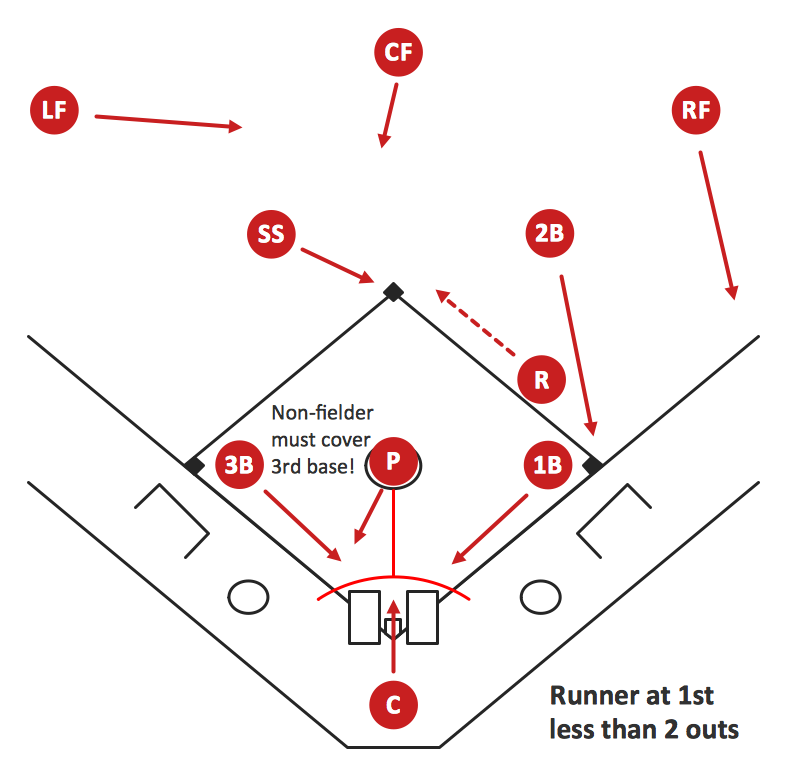Baseball Diagram – Baseball Field – Corner View – Template
ConceptDraw PRO extended with the Baseball solution provides access to libraries, templates and samples allows creating baseball diagrams and schemas. Fields objects are designed according to real fields dimensions. A set of fields samples includes dimensions. All plays and positions diagrams are available as ready-to-modify samples.Baseball Diagram – Basic Bunt Coverage – Runner at 1st
ConceptDraw PRO software extended with the Baseball solution delivers samples with diagrams of the most popular plays in baseball. You can complete this set modifying any sample. All you need is to drag and drop objects to depict another play and then save with the different name. Feel free to add text label with the play name directly to your document.
 Baseball
Baseball
The Baseball Solution extends ConceptDraw PRO v9.5 (or later) software with samples, templates, and libraries of vector objects for drawing baseball diagrams, plays, and illustrations. It can be used to make professional looking documents, presentations,
"Baseball is played between two teams with nine players in the field on each team. On a baseball field, the game is under authority of several umpires. There are usually four umpires in major league games; up to six (and as few as one) may officiate depending on the league and the importance of the game. There are four bases. Numbered counterclockwise, first, second and third bases are cushions (sometimes informally referred to as bags) shaped as 15 in (38 cm) squares which are raised a short distance above the ground; together with home plate, the fourth "base," they form a square with sides of 90 ft (27.4 m) called the diamond. Home base (usually called home plate) is a pentagonal rubber slab 17 in (43.2 cm) wide. The playing field is divided into three main sections:
(1) The infield, containing the four bases, is for general defensive purposes bounded by the foul lines and within the grass line (see figure).
(2) The outfield is the grassed area beyond the infield grass line between the foul lines, and bounded by a wall or fence.
(3) Foul territory is the entire area outside the foul lines.
The pitcher's mound is located in the center of the infield. It is an 18 ft (5.5 m) diameter mound of dirt no higher than 10 in (25.4 cm). Near the center of the mound is the pitching rubber, a rubber slab positioned 60 ft 6 in (18.4 m) from home plate. The pitcher must have one foot on the rubber at the start of every pitch to a batter, but the pitcher may leave the mound area once the ball is released." [Baseball rules. Wikipedia]
The baseball positions diagram example "Corner view baseball field" was created using the ConceptDraw PRO diagramming and vector drawing software extended with the Baseball solution from the Sport area of ConceptDraw Solution Park.
(1) The infield, containing the four bases, is for general defensive purposes bounded by the foul lines and within the grass line (see figure).
(2) The outfield is the grassed area beyond the infield grass line between the foul lines, and bounded by a wall or fence.
(3) Foul territory is the entire area outside the foul lines.
The pitcher's mound is located in the center of the infield. It is an 18 ft (5.5 m) diameter mound of dirt no higher than 10 in (25.4 cm). Near the center of the mound is the pitching rubber, a rubber slab positioned 60 ft 6 in (18.4 m) from home plate. The pitcher must have one foot on the rubber at the start of every pitch to a batter, but the pitcher may leave the mound area once the ball is released." [Baseball rules. Wikipedia]
The baseball positions diagram example "Corner view baseball field" was created using the ConceptDraw PRO diagramming and vector drawing software extended with the Baseball solution from the Sport area of ConceptDraw Solution Park.
How To Create Restaurant Floor Plan in Minutes
Developing Floor Plans, Design Drawings, Plans of Furniture Placement for restaurants and cafes is one of the most responsible and important steps at their construction and designing. Selection of favorable design, the right style of furniture and decors largely determine the success and atmosphere of the institution. The restaurant floor planner ConceptDraw PRO is a perfect choice for architects and designers. Enhanced with Cafe and Restaurant Floor Plans solution it offers a lot of extensive vector symbol libraries and building plan elements for drawing Restaurant floor plans, Restaurant layouts, Restaurant furniture layouts, Cafe floor plans, Bar area floor plan, Fast food restaurant plan, etc. With ConceptDraw PRO you don't need to be an artist to create great-looking restaurant floor plan drawings in minutes, all needed drawing tools are delivered by Building Plans area solutions. Construct your own general plan of restaurant's premises, choose the furniture for your taste from the Cafe and Restaurant Floor Plans solution libraries and arrange it on the plan as you desire fast and easy. ConceptDraw PRO has many of the features found in Visio for Mac such as Drawing, Connection, Shape and Editing Tools.
- Softball Field Labeled
- A Labelled Diagram Of A Softball Field
- Baseball Diagram – Baseball Field – Corner View – Template ...
- Baseball Field Template | Baseball Diagram – Baseball Field ...
- Baseball | Corner view baseball field | Baseball Diagram – Defence ...
- Labelled Softball Field
- Baseball Field Diagram Labeled
- Simple baseball field | Baseball Field Template | Baseball Diagram ...
- Label The Softball Field
- Corner view baseball field | Labelled Baseball Pitch
- Baseball | Softball Court W Label
- Simple baseball field | Baseball | Baseball Field Template | Softball ...
- Baseball Field Template | Baseball | Baseball Diagram – Basic Bunt ...
- Baseball Diagram – Defence Positions | Baseball Field Template ...
- Labeled Picture Of Softball Field And Measurements
- Baseball Diagram – Baseball Field – Corner View – Template ...
- Baseball Diagram – Colored Baseball Field | Baseball Field Sample ...
- Simple baseball field | Sport Field Plans | Building Drawing Software ...
- Sport Field Plans | Baseball | Simple baseball field | Softball Pitch ...



