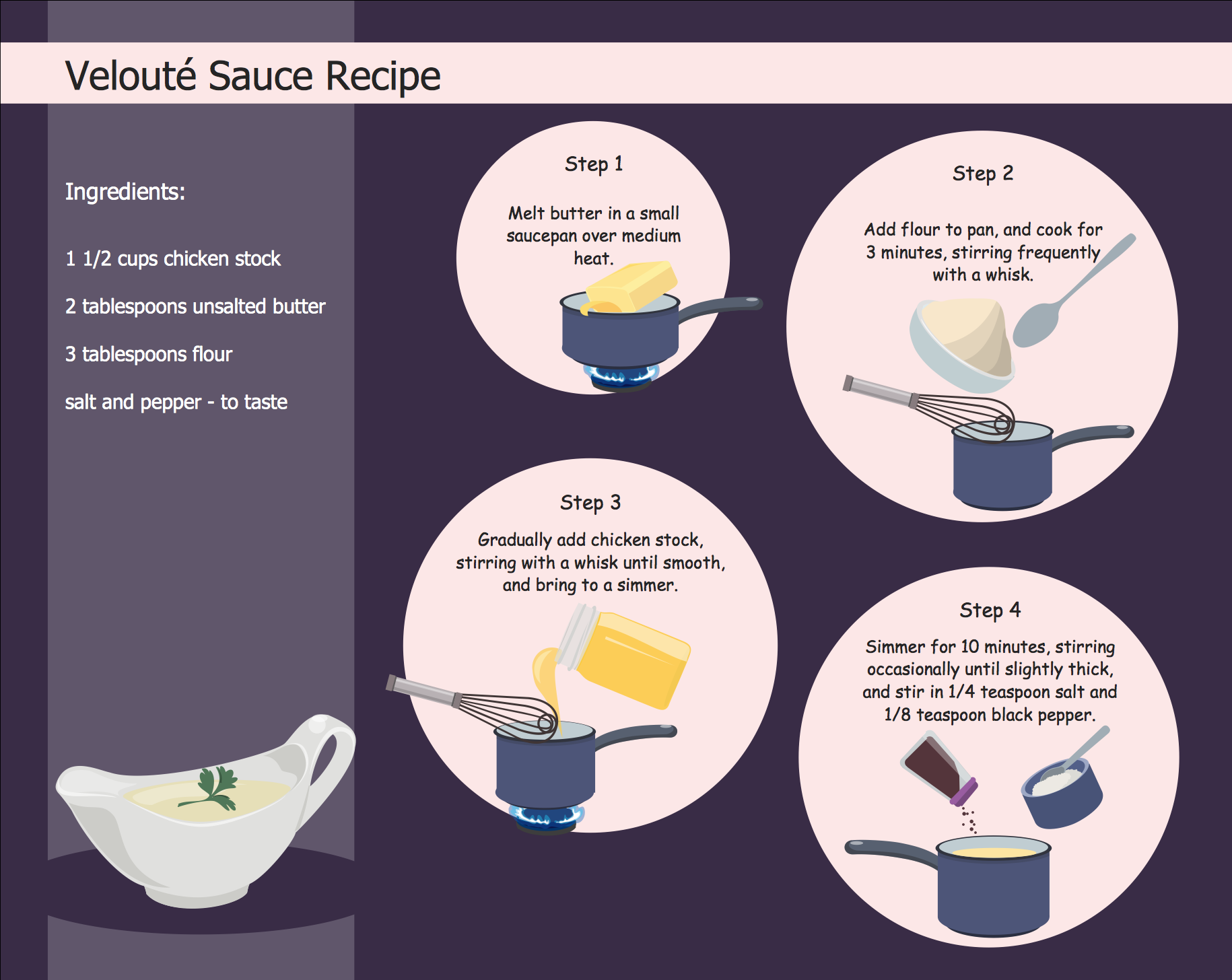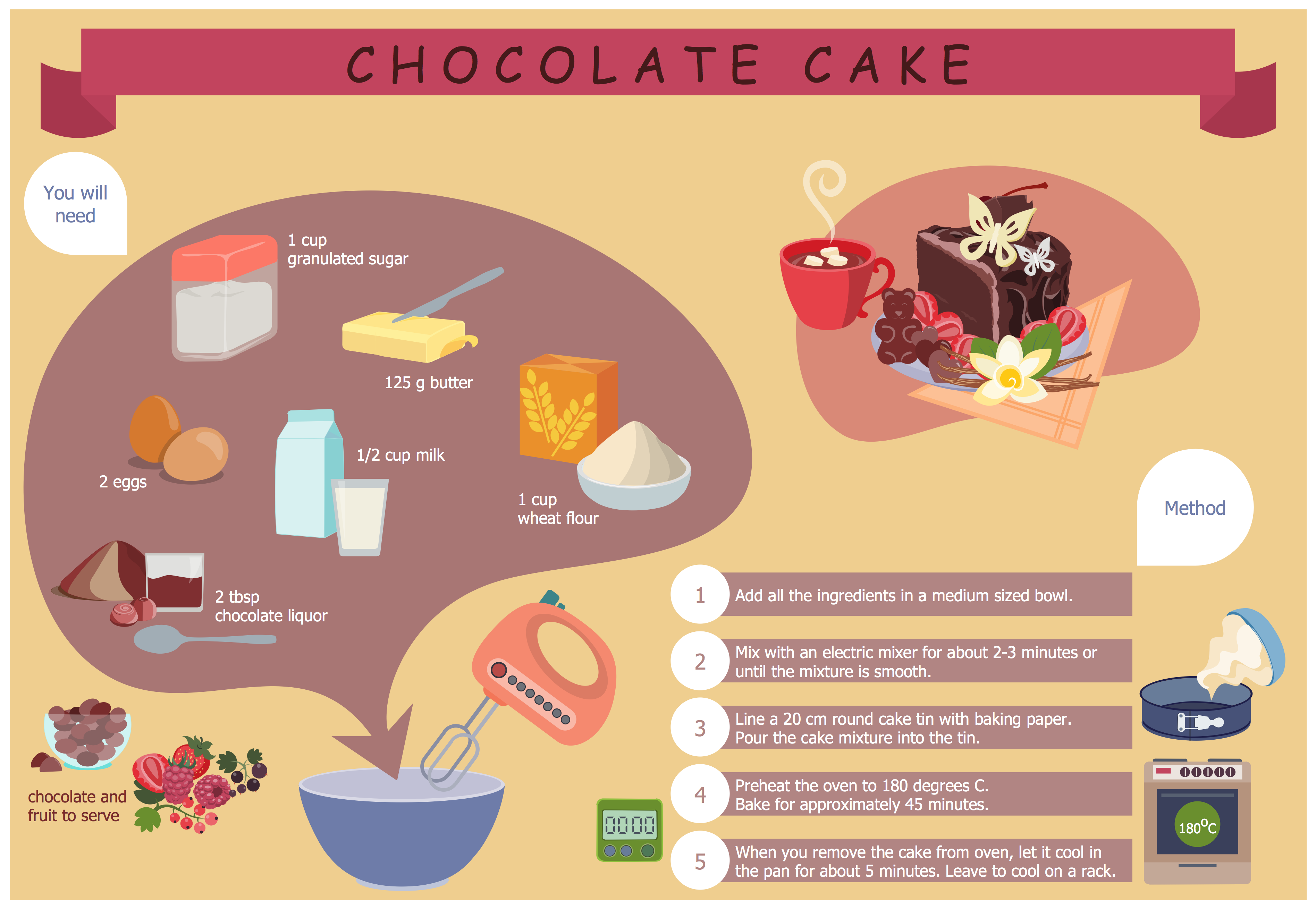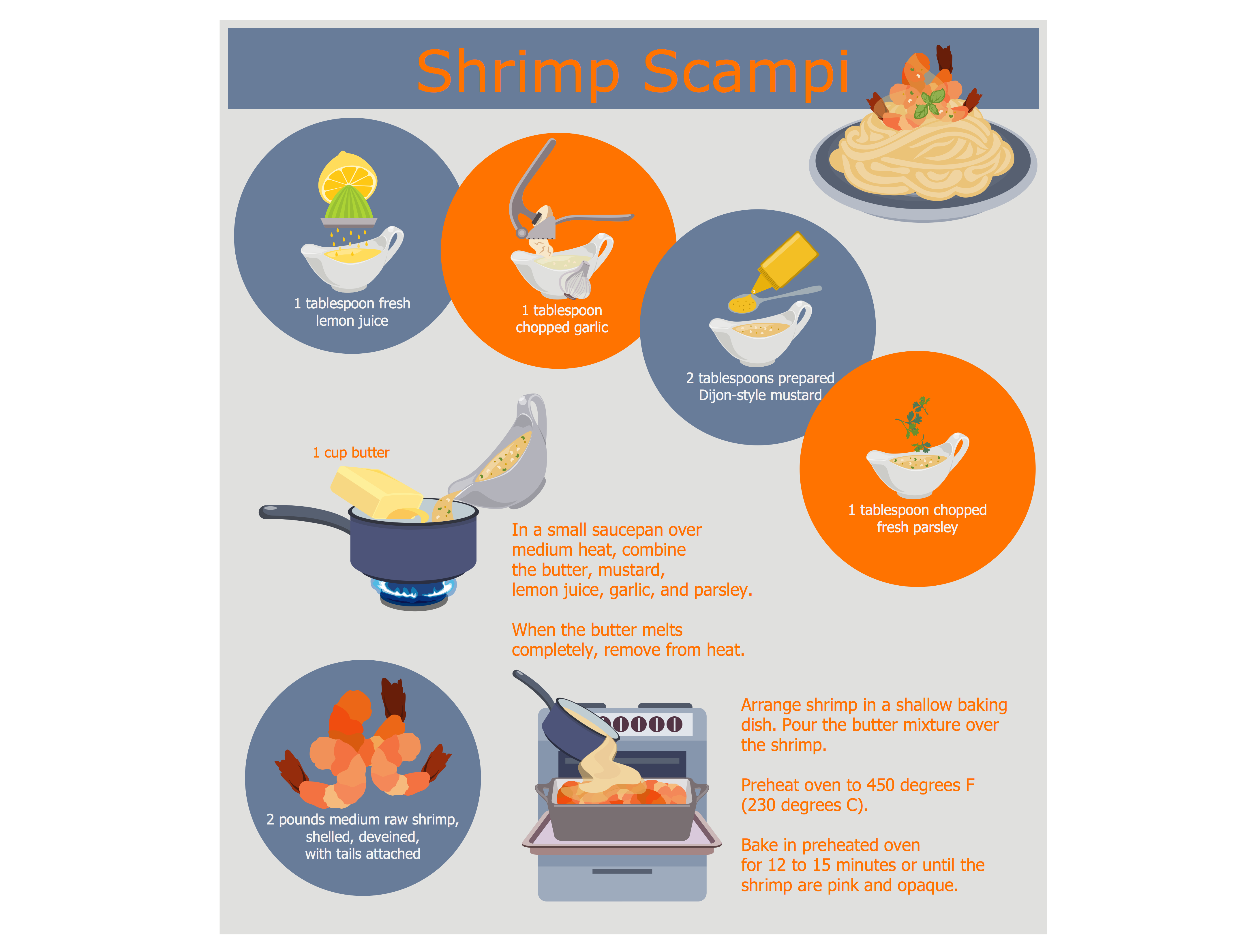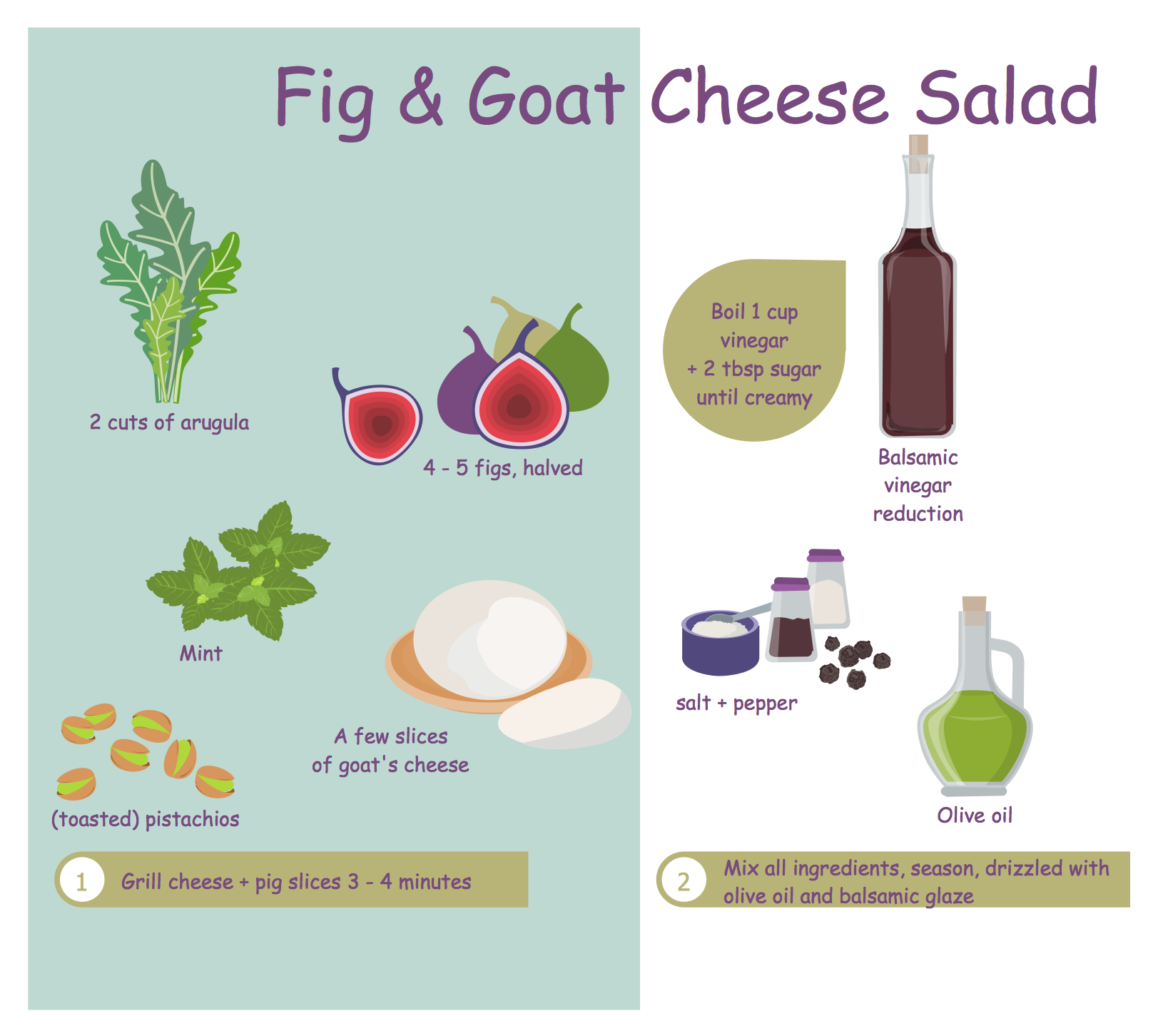The vector stencils library Appliances contains 36 symbols of kitchen appliances ,
laundry appliances , stoves, cooking appliances , and laundry equipment.
Appliances Symbols for Building Plan
Having lots of design symbols such as bath, kitchen, appliances, cabinets, building core, electrical and telecom, garden accessories, furniture, wall, shell and structure, cubicles, office equipment, office accessories, office furniture, wall, planting, windows, doors and other for creating the floor plans for some house, cafe or office can be very helpful for making the great looking interior plan in a short period of time having our software ConceptDraw DIAGRAM as well as ConceptDraw STORE. The numerous libraries which were created in advance and which consist of so many different design elements, as well as the samples and templates for helping our new users to draw their very first layouts, are always useful for those who are very good at making similar design plans too. Download this genial application today to get used to it by tomorrow in terms of making truly nice and very good looking schemes, plans, charts and flowcharts as well as the diagrams.The vector stencils library " Appliances " contains 36 shapes for kitchen
appliances , laundry appliances , stoves, cooking appliances , and laundry
equipment.
Plugs and sockets for portable appliances started becoming available in the of
plugs to be used over wide regions to facilitate trade in electrical appliances ,
 Floor Plans Solution. ConceptDraw.com
Floor Plans Solution. ConceptDraw.com
You can see the arrangement of the furniture and appliances elements.
ConceptDraw PRO contains the large quantity of predesigned vector objects that
you
Fire Exit Map Example
Creating evacuation (including fire evacuation) plans, home or office emergency (including fire emergency) plans, fire safety diagrams or fire exit plans, you might need help of special software developed for such cases to draw it all in and we know the best one for that which is called ConceptDraw DIAGRAM and we recommend it to you. Once you download it, you get a huge amount of samples and templates and layouts to make any needed chat, diagram or flowchart. Having our vector stencils, special design elements and symbols, which you can also find on this site in many tutorials as well as in Solutions section, you can draw fire exit plans and it will take you just a few minutes to create a good-looking scheme for mentioning the fire exit to provide your employees, colleagues, partner and customers with necessary information in case of emergency situation. Make it clear for those who you care about where the way out is and how to get there with our saving lives software.- How To use Appliances Symbols for Building Plan | How To Create ...
- How To use Appliances Symbols for Building Plan | Design ...
- Active indirect water heater diagram | Design elements - Appliances ...
- How To use Appliances Symbols for Building Plan | Cisco Products ...
- Design elements - Appliances | How To use Appliances Symbols for ...
- Design elements - Appliances | Design elements - Kitchen and ...
- Design elements - Appliances | Electrical Engineering | How To use ...
- Design elements - Appliances | Upright Freezer Symbol In Kitchen ...
- How To use Appliances Symbols for Building Plan | How To use ...
- How To use Appliances Symbols for Building Plan | How To use ...
- Design elements - Appliances | Electrical Engineering | Design ...
- How To use Appliances Symbols for Building Plan | Electrical and ...
- Design elements - Plumbing | Design elements - Appliances ...
- Design elements - Appliances | Active indirect water heater diagram ...
- Design elements - Appliances | Design elements - VHF UHF SHF ...
- Design elements - Appliances | Design elements - Building core ...
- Design elements - Appliances | Chen's ERD of MMORPG ...
- How To use Appliances Symbols for Building Plan | Restaurant ...
- How To use Appliances Symbols for Building Plan | Electrical and ...
- How To use Appliances Symbols for Building Plan | How To Create ...













