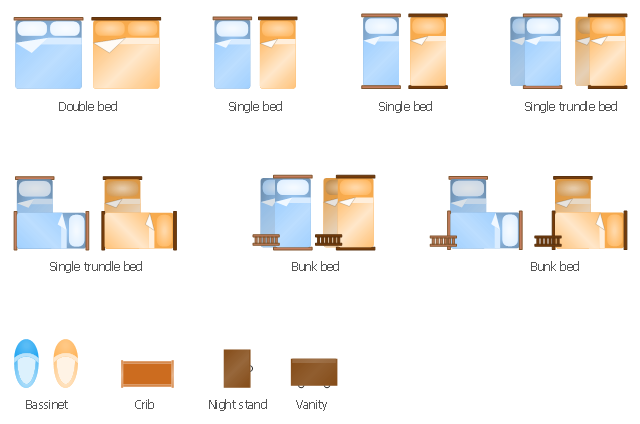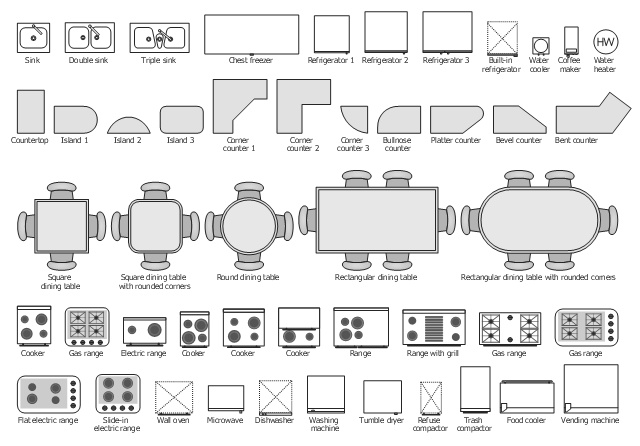The design elements library Bedroom contains 19 symbols of bedroom furniture.
Use the shapes library Bedroom to draw the bedroom furniture layouts and
This flat design floor plan sample shows layout of furniture, kitchen Moving up
from the bachelors/efficiencies are one- bedroom apartments, in which one
Use the vector stencils library Tables to develop house floor plans, home designs
, kitchen and dining room design and furniture layout of cafe or restaurant.
The vector stencils library " Bedroom " contains 19 bedroom furniture shapes. Use
it for drawing bedroom furniture layouts and interior design floor plans in the
 Floor Plans Solution. ConceptDraw.com
Floor Plans Solution. ConceptDraw.com
Correct and quick visualization of the building ideas is important for further
construction of any Design Elements Floor Plans — Kitchen and Dining Room
 Reflected Ceiling Plans Solution. ConceptDraw.com
Reflected Ceiling Plans Solution. ConceptDraw.com
Use ConceptDraw DIAGRAM and its Reflected Ceiling Plans solution to make a
reality out of your ceiling ideas for living room , kitchen, bathroom, etc. Note that
Interior Design . Storage and Distribution Design Element
Creating your plant interior plans working in the warehouse or warehouse logistics having the storage to look after during the distribution processes mentioning all the equipment there in your layouts to make sure you have everything needed for running this business as well as tracking the tools incoming and being used, is always better to do with help of the right software which can be useful in making different kinds of plans and schemes. Having our libraries, especially the one called Storage and distribution, means having all 24 design symbols which are Diesel, Rising cab and Stacking forklifts, Order picker, Manual pallet and Powered pallet trucks, Standard pallet, Conveyor belt, Roller conveyor, Bridge, Wall jib, Underbrace jib, Floor, Gantry and Overbrace jib cranes, Mobile and Standard shelf, Standard rack, Rack section, Storage drum and lots of racks: Push back, Sloped, Drive-in to use to make your design plan. Download it today to use it straight away and to draw whatever you need in a short period of time.The design elements library Kitchen and dining room contains 22 symbols of
furniture and applience. Use the vector stencils library Kitchen and dining room to
The vector stencils library "Furniture" contains 38 shapes of living- room , decor,
residential floor plans, home design , space plans, and furniture layouts in the
The vector stencils library "Kitchen, dining room " contains 48 kitchen and dining
room furniture and equipment icons. Use it for drawing the basic floor plans,
Floor Plan Software
Once you face the need of designing your house, flat or office you can ask for help of a professional to develop your interior or you can try to make it yourself. To create your own floor design you’d better use the software that allows you to draw all the measurements of the place you want to improve as well as all the other details including furniture, security, plumbing and piping systems, lighting, kitchen and bathroom fixtures, HVAC, seating plans, wiring furniture and many other design elements necessary to have this plan complete and make it look like the real room. You can also use plants and other landscape elements if you want to create good-looking garden of your own. No need of being a mathematician, designer or an artist to be able to move, mirror, rotate, expand, shrink or modify your final floor plan and its elements having ConceptDraw DIAGRAM on your desktop to use it any time you need some changes in your life.- Design elements - Bedroom | Flat design floor plan | Building Design ...
- Flat design floor plan | Example Of A Bedroom Self Contained
- Design elements - Bedroom | Interior Design Symbols Furniture ...
- Bedroom - Vector stencils library | Design elements - Bedroom ...
- Design elements - Bedroom | Double Deck Bed Symbols
- Design elements - Bedroom | Interior Bed Symbols For Floor Plans
- Network Layout Floor Plans | Flat design floor plan | Draw Three ...
- Design elements - Bedroom | Bedroom - Vector stencils library | Flat ...
- Bedroom - Vector stencils library | Design elements - Bedroom | How ...
- Design elements - Bedroom | Design elements - Furniture | Furniture ...
- Design elements - Bedroom | Bedroom - Vector stencils library ...
- Design elements - Bedroom
- Design elements - Bedroom | Symbol for Pool Table for Floor Plans ...
- Mini Hotel Floor Plan. Floor Plan Examples | Flat design floor plan ...
- Flat design floor plan
- Flat design floor plan | Mini Hotel Floor Plan. Floor Plan Examples ...
- Bedroom - Vector stencils library | How To Make a Floor Plan ...
- 3 Bedroom Flat Wiring Design Plan
- How to Add a Self-Drawn Object to any Library | Flat design floor ...
- Flat design floor plan | Mini Hotel Floor Plan. Floor Plan Examples ...




-bedroom---vector-stencils-library.png--diagram-flowchart-example.png)












