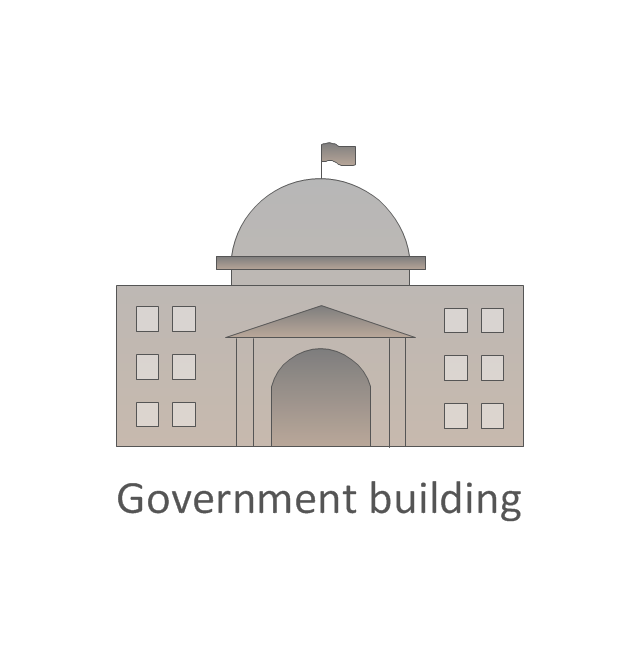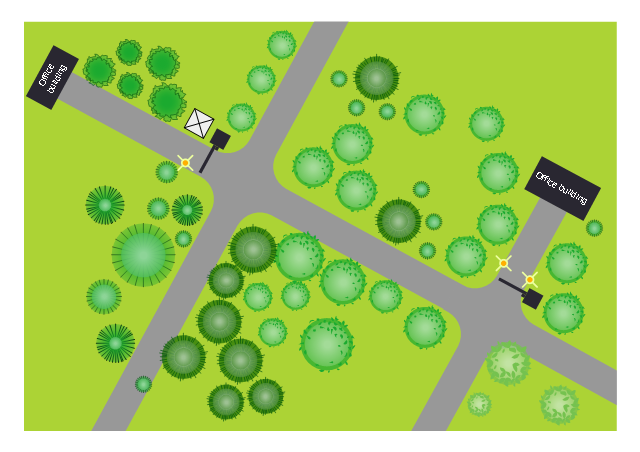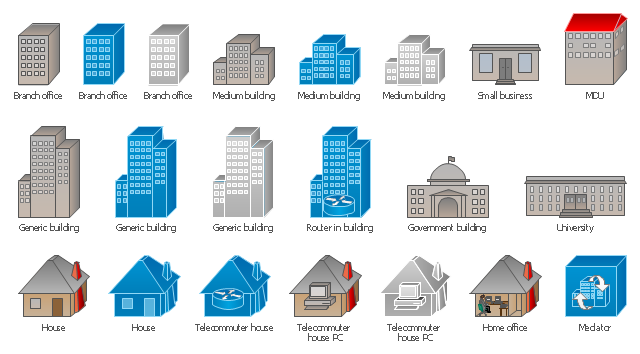Cisco Buildings . Cisco icons, shapes, stencils and symbols
Cisco Network Diagram. Design Elements - Cisco Buildings (Win Mac)ConceptDraw DIAGRAM : Able to Leap Tall Buildings in a Single
ConceptDraw DIAGRAM : Able to Leap Tall Buildings in a Single BoundUML Class Diagram Example - Buildings and Rooms
Buildings and Rooms in UML Class DiagramThe vector stencils library " Buildings and green spaces" contains 27 clipart
images of buildings and green spaces. " Buildings serve several needs of society
A building is a man-made structure with a roof and walls standing more or less
permanently in one place.[1] Buildings come in a variety of shapes, sizes and
The vector clipart library Buildings and green spaces contains images of
buildings , trees and lawns. Use it to design your own illustrations, diagrams and
The vector stencils library "Cisco buildings " contains 21 symbols: Government
building , University, Small business, Branch office, Headquarters, Router in
HelpDesk
Creating a Site Plan. ConceptDraw HelpDesk
Site planning is one of the important initial points in architectural planning and preparing engineering building documentation. Building Site plan refers to theThe symbols example "Cisco buildings - Vector stencils library" was created
using the ConceptDraw PRO diagramming and vector drawing software
extended
This site planning drawing sample represents the landscape architecture design
of the office buildings and outdoor area. "Site planning in landscape
Building Drawing Software. Design Elements
Over 1400 vector stencils for port terminal, shipping and receiving buildings of every size and type, with modifications available. Building Drawing. Shipping andDesign Element: Piping Plan. Professional Building Drawing
Working as an engineer being in need of creating the building piping plan having all drawing design elements necessary for it sounds like having enough to be able to make it really good looking. Having ConceptDraw DIAGRAM software makes it to look professional having our pre-made samples and templates as well as lots of stencil libraries which offer 1493 vector stencils in 49 of them including Pipes 1 library with 28 objects, Pipes 2 library with 42 objects and Valves library with 37 objects. Having our Solution named Building Plans means having 4 vector stencils libraries with 128 design elements as pipes, valves and other sanitary equipment for drawing Plumbing and Piping Plans. Downloading this unique product in order to make any of the mentioned plans seems to be making the right decision, especially knowing that it also allows you to draw not only plans, but many more other illustrations, such as different charts, flowcharts and diagrams.The example "Design elements - Cisco buildings " is included in the Cisco
Network Diagrams solution from the Computer and Networks area of
ConceptDraw
Building Drawing Tools. Design Element — School Layout
Just imagine if there was a special software which could be very simple in use and if it had 1493 vector stencils that would help you to create the Building Drawings as well as different charts, numerous flowcharts, huge variety of diagrams, schemes and plans. What if it had lots of samples and templates so you could use them as drafts for your own charts, for creating any plans and drawing the building layouts? Would you download and use it straight away, especially if you had to pay as much as you spend a day for your petrol for getting to work, taking into consideration that this software could help you to succeed at work if you did engineering job, designing or building? Find the link to download ConceptDraw DIAGRAM on this site as well as lots of libraries, including School Layout library with 19 objects, and start using it today to create any layouts using all necessary tools which this application provides with.
 Network Layout Floor Plans Solution. ConceptDraw.com
Network Layout Floor Plans Solution. ConceptDraw.com
This sample shows a Home Network Plan to assist when building the internet
communications within a home. You may notice that it is a complete home plan
 Site Plans Solution. ConceptDraw.com
Site Plans Solution. ConceptDraw.com
The existence of a land's plot near the residential or commercial building opens
the wide opportunities for the implementation of multifarious ideas and
House Electrical Plan Software. Electrical Diagram Software
Getting down to planning your future restaurant's interior you think about the right software to draw the blank for it in and... the right solution will be using ConceptDraw DIAGRAM with extension! Find many vector restaurant floor plans symbols in the Cafe and Restaurant library which are furniture, lighting, kitchen and bathroom fixtures, emergency and fire planning, security systems, plumbing, wiring, landscape and garden elements in ConceptDraw Solution Park and make your dream restaurant design come true! There are 49 libraries with 1493 objects of building plan elements available for your use in the Building Plans solution. Make your own restaurant layouts, banquet hall plans, sport bar or fast food cafe project, restaurant kitchen as well as the main hall with help of this software and enjoy both the process and the result! Use the right tool for creating convenient and relaxing environment for your clients!Building Plan Examples. Examples of Home Plan, Floor Plan, Office
Working as an architect looking forward to succeeding? Do you need to draw the plans, such as architectural house one, pole building, storage building, commercial building or residential building one? Whether you need to create the house floor plan, office floor plan or salon floor plan or other, you can always do it using our sophisticated software called ConceptDraw DIAGRAM with help of various libraries with many vector stencils to use for such schemes and plans. Once you visit the Solutions section on this site, you’ll find many samples and templates of pre-designed building plans which you can all use as drafts for your own amazing plans. Once you edit one of those already existing ones having your great looking one, you can always review it, modify or convert after to a variety of formats, such as image, PDF file, HTML, Adobe Flash, MS PowerPoint Presentation or MS Visio, as well as to print it all or send quick via e-mail.Design Element: Plumbing. Professional Building Drawing
Making building drawing having more than 20 examples of already pre-designed plans as well as 16 templates for creating any kind of engineering drawing sounds like a very simple thing, isn’t it? With help of our ConceptDraw DIAGRAM software it is truly simple as there are 1493 vector stencils from the 49 libraries available for your use in terms of making any kind of building drawing using any of these design elements for making plumbing plans and so on. Plumbing library consists of 21 design objects and there are 3 vector stencils libraries more with 107 design elements, such as pipes, valves and other sanitary equipment for making plumbing and piping plans so they look professional. Also they can be useful for creating annotated diagrams as well as schematics of waste water disposal systems, hot and cold water supply systems, water lines, plumbing systems and waste water engineering. Even if you never had any experience of making any similar plans, we can ensure you that using ConceptDraw DIAGRAM is possible to have a great looking result as if you were engineer in case you do not know much about engineering at all.
 Building Design Package. ConceptDraw.com
Building Design Package. ConceptDraw.com
Architects and building engineers to develop building documentation, floor plans
and building blueprints, to help designers depict bright and innovative design
- Cisco Buildings . Cisco icons, shapes, stencils and symbols | Gym ...
- Factory layout floor plan | Plant Layout Plans | Layout Plan For ...
- Buildings and green spaces - Vector stencils library
- Buildings and green spaces - Vector stencils library
- Factory layout floor plan | Plant Layout Plans | Factory Building Plans
- Cisco buildings - Vector stencils library
- 10 Floor Office Building Network Design Pdf
- Design elements - Cisco buildings
- UML Class Diagram Example - Buildings and Rooms | Cisco ...
- Draw Map Commercial Buildings
- Office Layout Plans
- HVAC Plans | How to Create a HVAC Plan | Air handler- HVAC plan ...
- Cisco Network Templates | Cisco buildings - Vector stencils library ...
- Cisco Buildings . Cisco icons, shapes, stencils and symbols | Gym ...
- Network Layout Floor Plans | Local area network (LAN). Computer ...
- Conventional Signs And Symbols Of Engineering Drawings And ...
- Site layout plan | Building Drawing Software for Design Site Plan ...
- Factory layout floor plan | Floor Plan For Water Factory
- Factory layout floor plan | Industrial Building Floor Plans
- Design elements - Cisco buildings | Cisco Building Symbols













