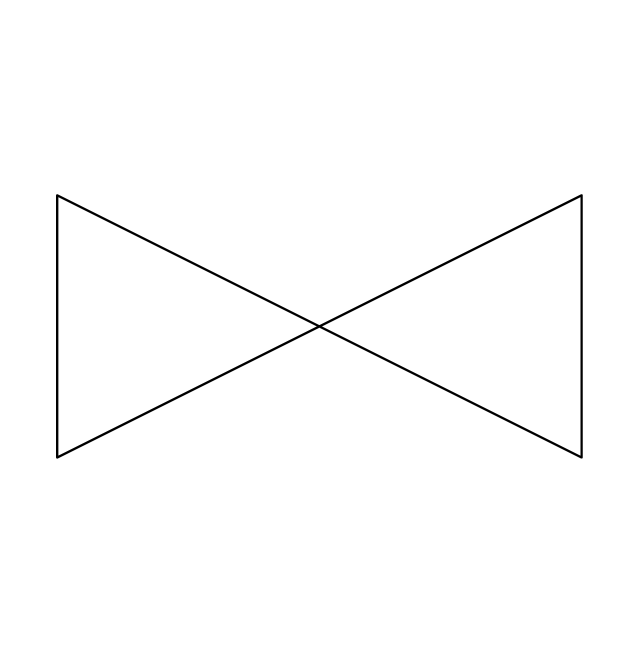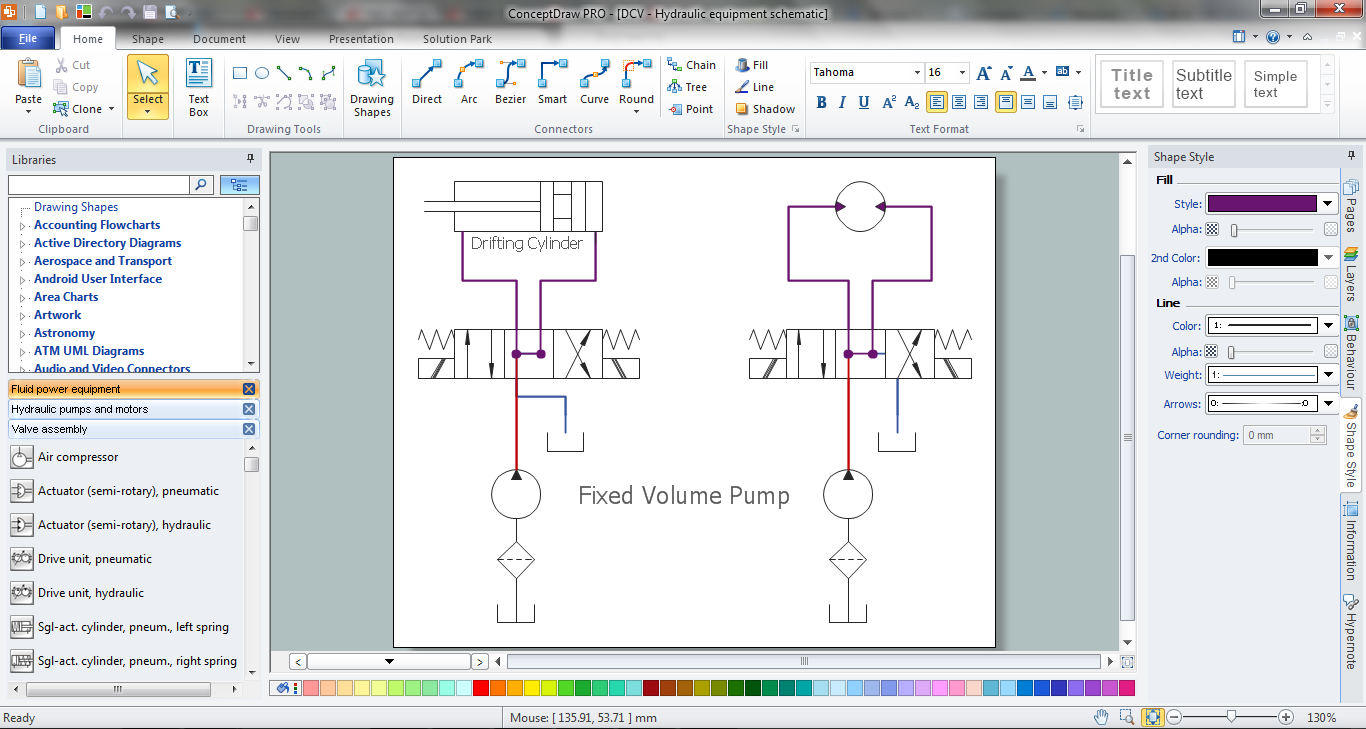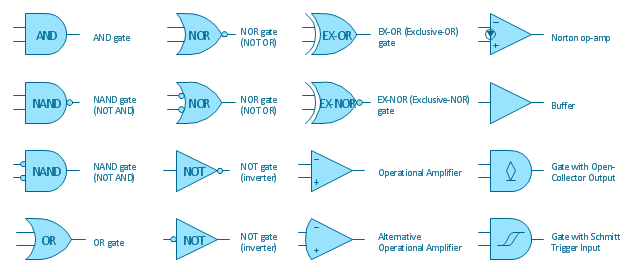Mechanical Drawing Symbols
Working as a mechanic being responsible for making the appropriate drawings, including technical ones, working with ventilating, heating or air conditioning, you may find it exhausting creating all of schemes by hand using the ruler, for example. In this case we can recommend to download ConceptDraw DIAGRAM which is professional software that can make your life simpler and help you to achieve your goals at work in your business. 8 libraries are available with 602 commonly used mechanical drawing symbols in Mechanical Engineering Solution, including libraries called Bearings with 59 elements of roller and ball bearings, shafts, gears, hooks, springs, spindles and keys; Dimensioning and Tolerancing with 45 elements; Fluid Power Equipment containing 113 elements of motors, pumps, air compressors, meters, cylinders, actuators and gauges; Fluid Power Valves containing 93 elements of pneumatic and hydraulic valves (directional control valves, flow control valves, pressure control valves) and electrohydraulic and electropneumatic valves; as well as many other sophisticated symbols and templates for your use.Piping and Instrumentation Diagram Software
To make sure the pipes at the plant or some enterprise are fine and there are no leaks exist, we can help you to draw many different diagrams besides the one type called piping one. In ConceptDraw DIAGRAM you can make any of these schemes: instrumentation diagrams, mechanical diagrams, industrial diagrams, schemes of hot and cold water supply systems, control and shutdown schemes, heating schemes, plumbing systems diagrams, schematics of waste water disposal systems, ventilation systems diagrams, safety and regulatory requirements, basic start up and operational information mentioned in a form of flowchart as well as many other professional plans and charts. It will take couple of minutes to draw any of needed flowcharts as long as you’ll use our samples and templates which were pre-designed already in advance to help to get used to our software for beginners in using it. Once you finish your diagrams, you can modify or convert it to many of formats, such as: image, PDF file, HTML, Adobe Flash, MS PowerPoint Presentation or MS Visio, as well as to print, review or send it someone via e-mail.The vector stencils library " Valves " contains 91 symbols of piping and Use the
design elements library " Valves " to draw building plans, schematic diagrams,
The vector stencils library " Valves " contains 91 symbols of valves . Use it for
drawing plumbing and piping plans, schematic diagrams and blueprints of
industrial
Building Drawing Tools. Design Element — Plumbing. Professional
Working as a builder, designer or architect, it is important to keep record of what was done already in your work and what the final plan should look like. Making building drawing with help of our software called ConceptDraw DIAGRAM is simple and it can be done in short terms as we provide you with help of our templates and samples of already created schemes and any needed diagrams, plans and flowcharts using a lot of pre-designed elements for such purpose from libraries in Solutions section. Once you download our software as well as ConceptDraw STORE application, you can use any of existing stencil libraries there as the building drawing software tools for designing diagrams with help of vector elements for plumbing, electronic plans and many other schemes and charts. Find our 20+ examples and 16 templates for designing diagrams as well as 1493 vector stencils from 49 libraries to start using the software for designing building drawing. You can also use the symbols from Plumbing library making your plumbing plans with help of all 21 objects necessary for such kind of schematics and you’ll find ConceptDraw DIAGRAM to be the only good enough software for your business.Wiring Diagram with ConceptDraw DIAGRAM
Illustrating electrical circuit system representing the wiring, connectors, all terminal boards, signal connections (or buses) between the devices as well as electrical or electronic components of this circuit, is better in a way of simple wiring diagram. To draw such diagram which helps to identify the wires by color coding or wire numbers is simple with help of ConceptDraw DIAGRAM which can be used together with vector symbols and special elements from numerous libraries as well as using our templates designed in advance in order to provide you with so many different choices of examples. Find our 26 libraries with 926 electrical symbols to make your own sophisticated great looking wiring diagrams and to make it possible to use software for other purposes in case you get used to it and it will happen very soon as our product is simple to use. Try today to be much better at utilizing it tomorrow in order to succeed and to make your business prospering.Electrical Symbols . Terminals and Connectors
Electrical Symbols — Terminals and Connectors
 Mechanical Engineering Solution. ConceptDraw.com
Mechanical Engineering Solution. ConceptDraw.com
This diagram was created in ConceptDraw DIAGRAM using the Hydraulic Pumps
and Motors, Fluid Power Valves and Welding Libraries from the Mechanical
Electrical Symbols . Transformers and Windings
Electrical Symbols — Transformers and WindingsInterior Design. Piping Plan Design Element
Creating interior design you need to mention all necessary details, including wires and pipes, and to draw it all in advance to plan everything before their installation. With help of ConceptDraw DIAGRAM software you can make your piping plan in details using our vector elements developed especially for this purpose. Find our remote control, positioner, solenoid, dash-pot, piston, all possible kinds of valves and many more design symbols in the Valves library which is available on this site in the Solutions section as well as in ConceptDraw STORE application all together with the examples and samples of pre-designed plans for simplifying clients’ work with this product and to make the final schemes look truly smart. The Pipes 1 and Pipes 2 libraries contain 70 design elements, such as joints, silencers, caps, welds, discs and many other symbols that can be useful for creating the schematic diagrams. Making plumbing and piping building interior technical drawings will take you couple of minutes having our samples and using them as an original draft for your own great schemes and plans.The vector stencils library "Logic gate diagram " contains 17 element symbols for
"To build a functionally complete logic system, relays, valves (vacuum tubes),
- Schematic Symbols Of Valves
- Check Valve Symbol Flow Direction
- Symbol Water Air Release Valve
- Check Valve Schematic Symbol
- Mechanical Drawing Symbols | Design elements - Valves | Design ...
- Hydraulic Schematic Symbols Pressure Return
- Process Flow Diagram Symbols | Design elements - Valves ...
- Valves - Vector stencils library | Mechanical Engineering | Design ...
- Flap Valve Symbol
- Valve Drawing Software
- Mechanical Drawing Symbols | Process Flow Diagram Symbols ...
- Electrical Symbols , Electrical Diagram Symbols | Wiring Diagrams ...
- Control Valve Assembly In Piping Drawing
- Quick Closing Valve Symbol
- Block Diagram Of Flow Control Valve
- Process Flow Diagram | Process Flow Diagram Symbols | Process ...
- Mechanical Engineering | Power Plant Valve Symbols
- Line Diagram Of A Flow Control Needle Valve
- Mechanical Engineering | How to Create a Mechanical Diagram ...
- Retract resistor check valve application | Mechanical Engineering ...


















