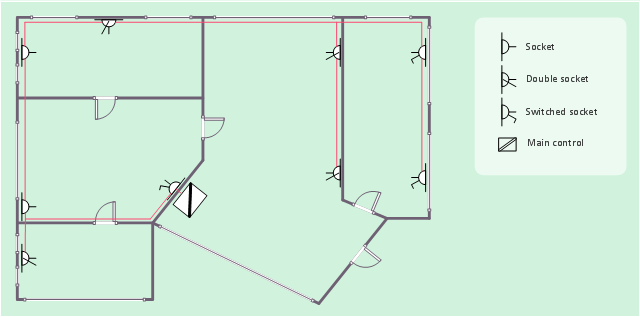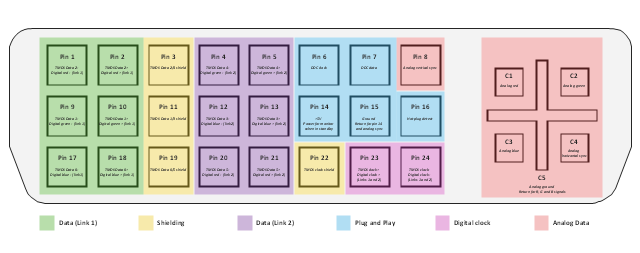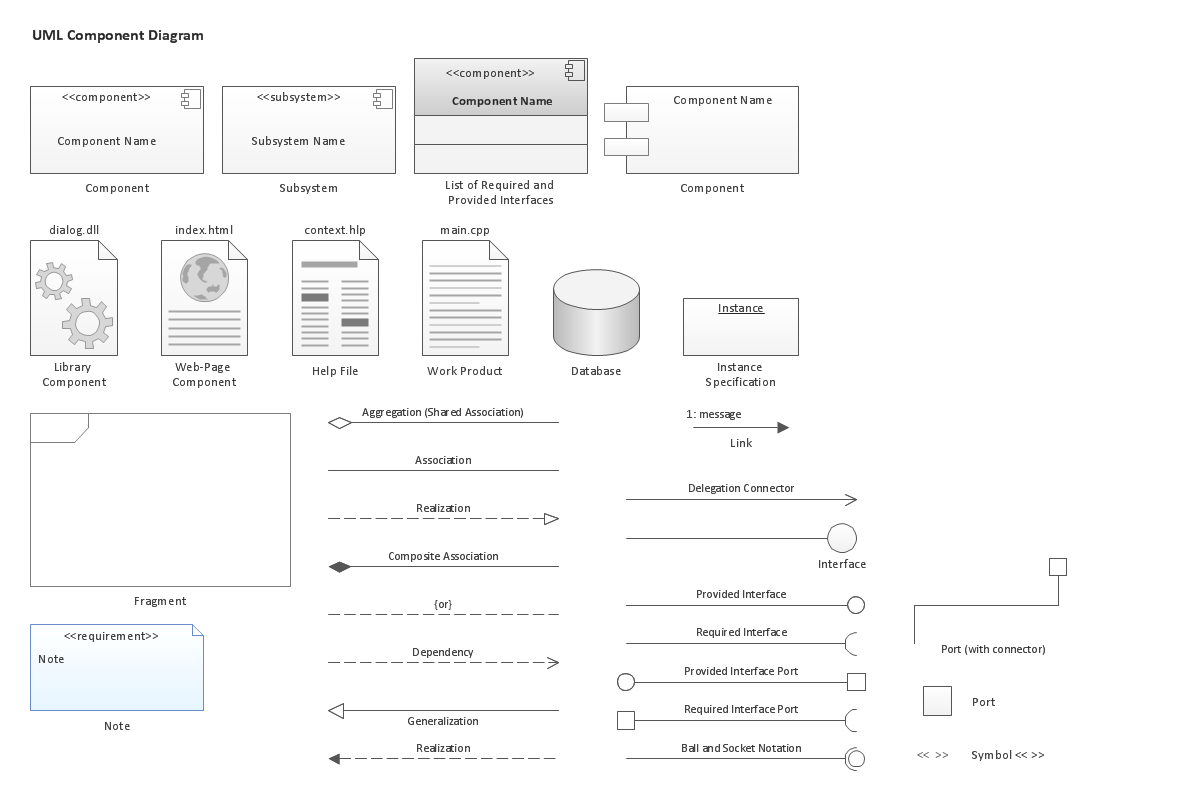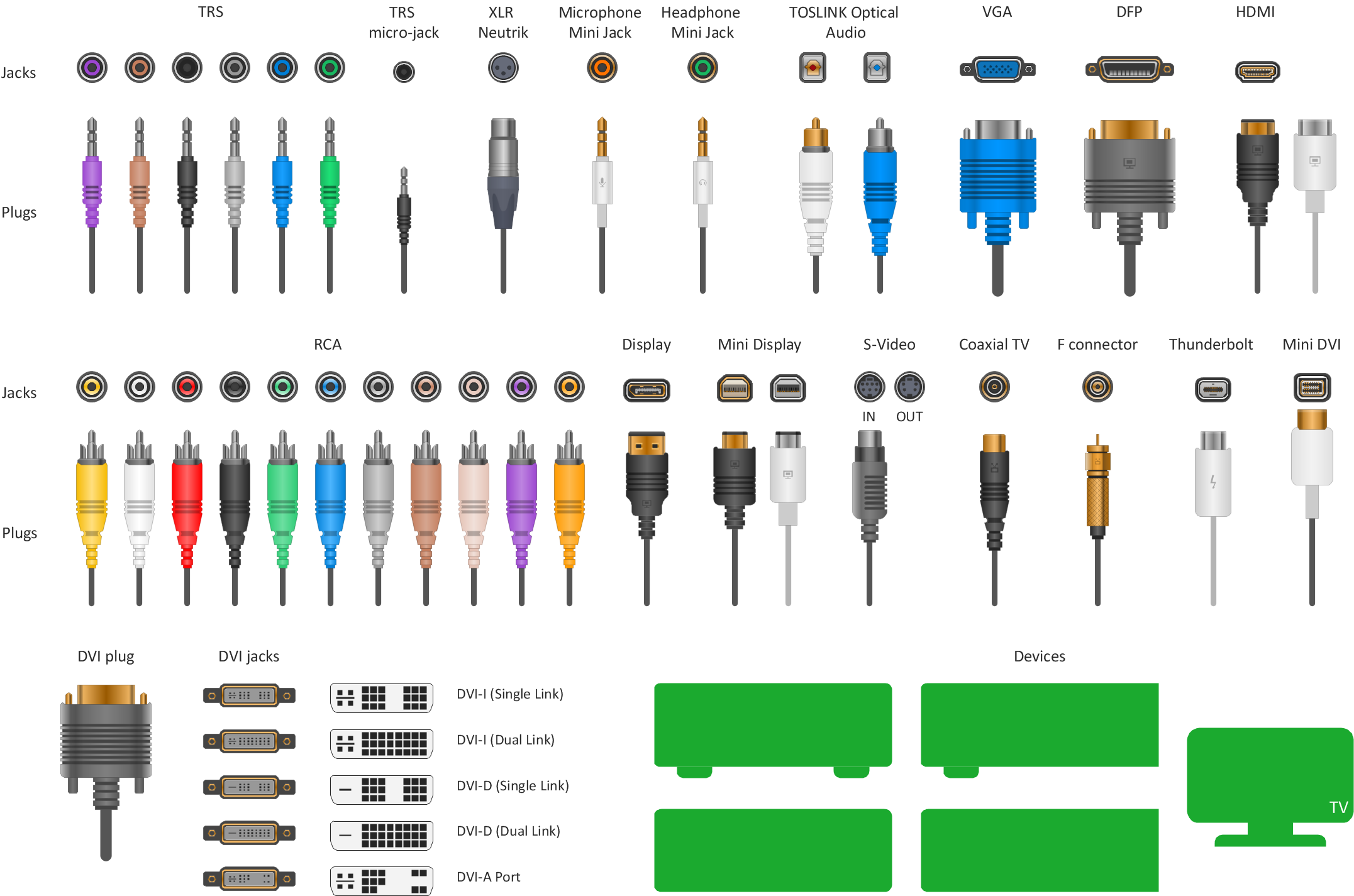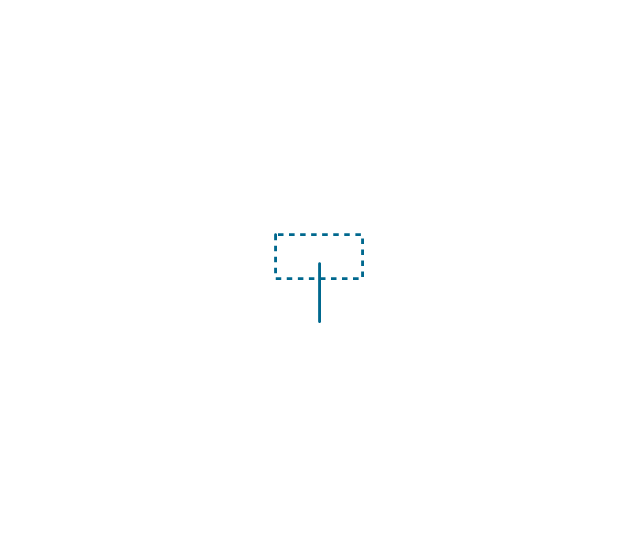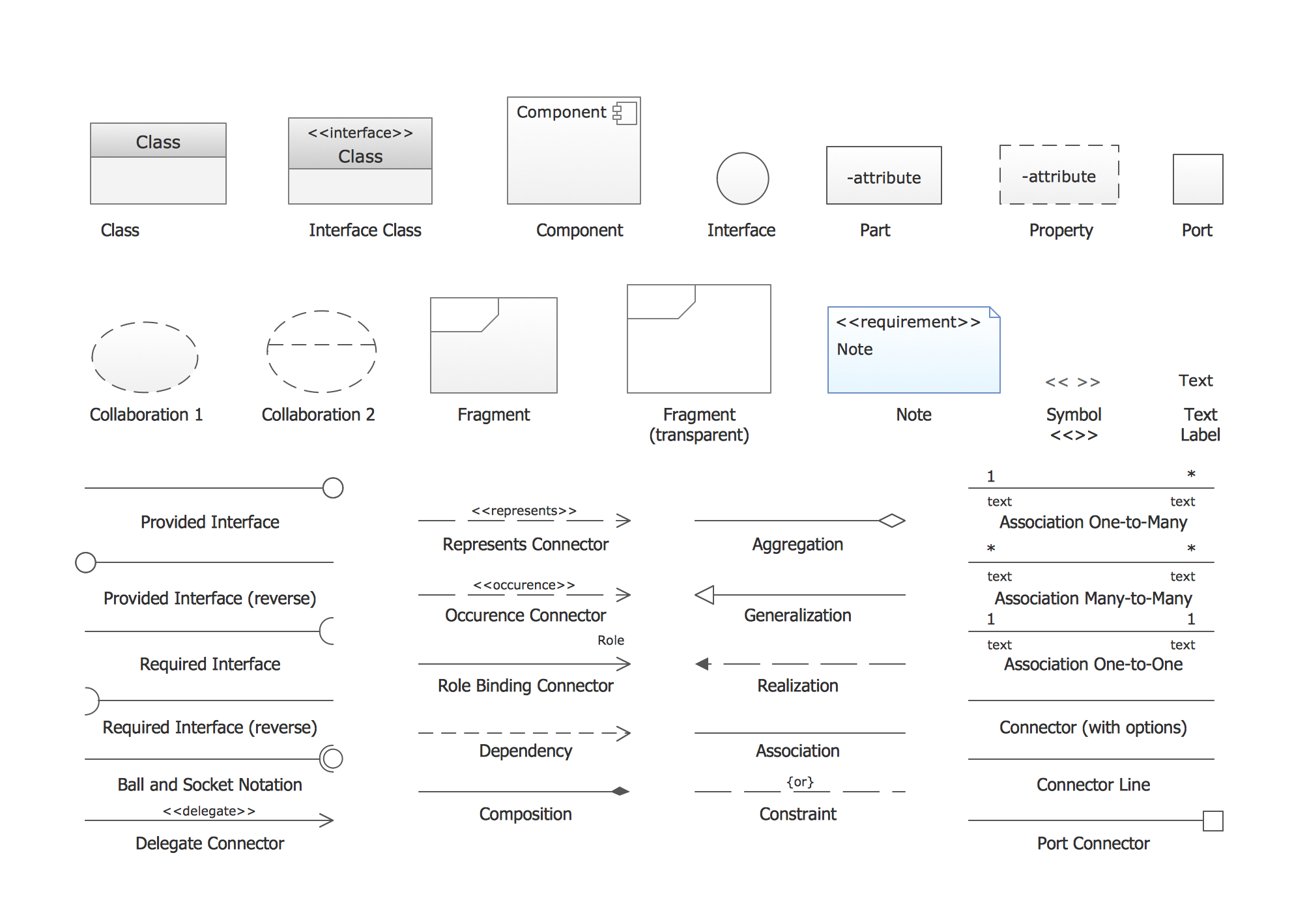This electrical floot plan sample shows the Power socket outlet layout. "The term
plug is in general and technical use in all forms of English, common alternatives
being power plug, electric plug, and (in the UK) plug top. The normal technical
term (in both British and International English) for an AC power socket is
Socket . Socket , socket outlet, power outlet,. Socket 2. Socket 2, socket outlet,
power outlet,. Switched socket . Switched socket , socket outlet, power outlet,
switched socket ,. Switched socket 2. Switched socket 2, socket outlet, power
outlet, switched socket ,. Double socket . Double socket , socket outlet, power outlet
, double
[Pinout. Wikipedia] The example "DVI pinout diagram" was created using the
ConceptDraw PRO diagramming and vector drawing software extended with the
Audio and Video Connectors solution from the Engineering area of ConceptDraw
Solution Park. A female DVI-I socket from the front. A female DVI-I socket from the
The vector stenvils library "Outlets" contains 57 symbols of electrical outlets for
drawing building interior design, electrical floor plans and layouts of AC power
plugs and sockets . "AC power plugs and sockets are devices that allow
electrically operated equipment to be connected to the primary alternating current
(AC) power
RCA, yellow, RCA, phono, cinch, socket ,. RCA, yellow. RCA, yellow, RCA
connector, RCA jack, phono connector, cinch connector,. RCA, white. RCA, white
, RCA, phono, cinch, socket ,. RCA, white. RCA, white, RCA connector, RCA jack,
phono connector, cinch connector,. RCA, red. RCA, red, RCA, phono, cinch,
socket ,.
House Electrical Plan Software. Electrical Diagram Software
Getting down to planning your future restaurant's interior you think about the right software to draw the blank for it in and... the right solution will be using ConceptDraw DIAGRAM with extension! Find many vector restaurant floor plans symbols in the Cafe and Restaurant library which are furniture, lighting, kitchen and bathroom fixtures, emergency and fire planning, security systems, plumbing, wiring, landscape and garden elements in ConceptDraw Solution Park and make your dream restaurant design come true! There are 49 libraries with 1493 objects of building plan elements available for your use in the Building Plans solution. Make your own restaurant layouts, banquet hall plans, sport bar or fast food cafe project, restaurant kitchen as well as the main hall with help of this software and enjoy both the process and the result! Use the right tool for creating convenient and relaxing environment for your clients!Standard Types of Universal Audio & Video Connection. Libraries
Standard Universal Audio & Video Connection Types Socket and spigot 2, socket , spigot,. Socket and spigot 3. Socket and spigot 3,
socket , spigot,. Sleeve. Sleeve, sleeve joint,. Sleeve 2. Sleeve 2,. Screwed sleeve
. Screwed sleeve, screwed sleeve,. Screwed sleeve 2. Screwed sleeve 2,. Socket
weld. Socket weld,. Socket weld 2. Socket weld 2, socket weld,. Swivel joint.
UML Composite Structure Diagram, Design Elements
UML composite structure diagrams: Design elements- Power socket outlet layout | Lighting and switch layout | Electrical ...
- Design elements - Outlets | General Symbol For Socket Outlet
- Power socket outlet layout | Network Layout Floor Plans | Power ...
- Power socket outlet layout | Plant Layout Plans | Network Layout ...
- Power socket outlet layout | Plant Layout Plans | Cafe electrical floor ...
- Symbols Sockets Switches
- Power socket outlet layout | Lighting and switch layout | S Video ...
- Power socket outlet layout | Cafe electrical floor plan | Electrical ...
- How To use House Electrical Plan Software | Power socket outlet ...
- Power socket outlet layout | Design elements - Electrical and ...
