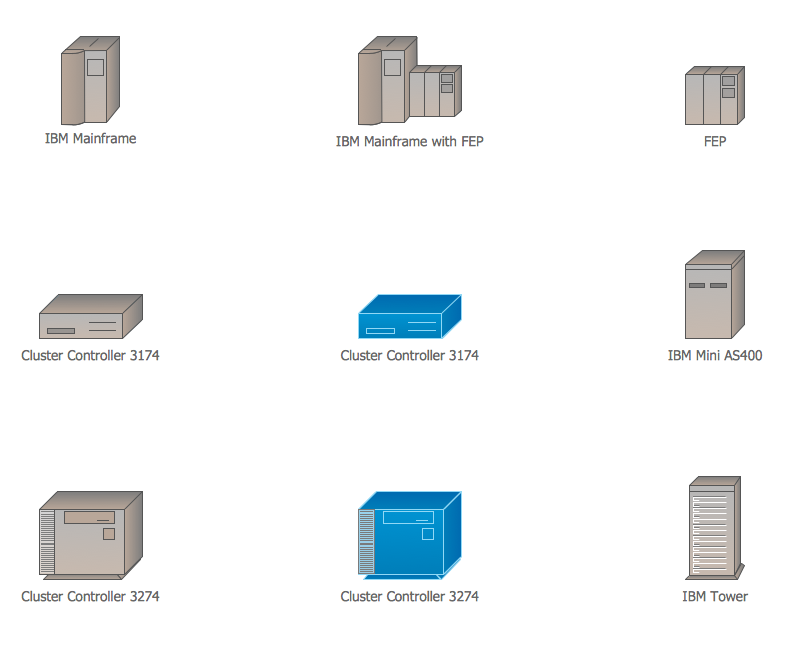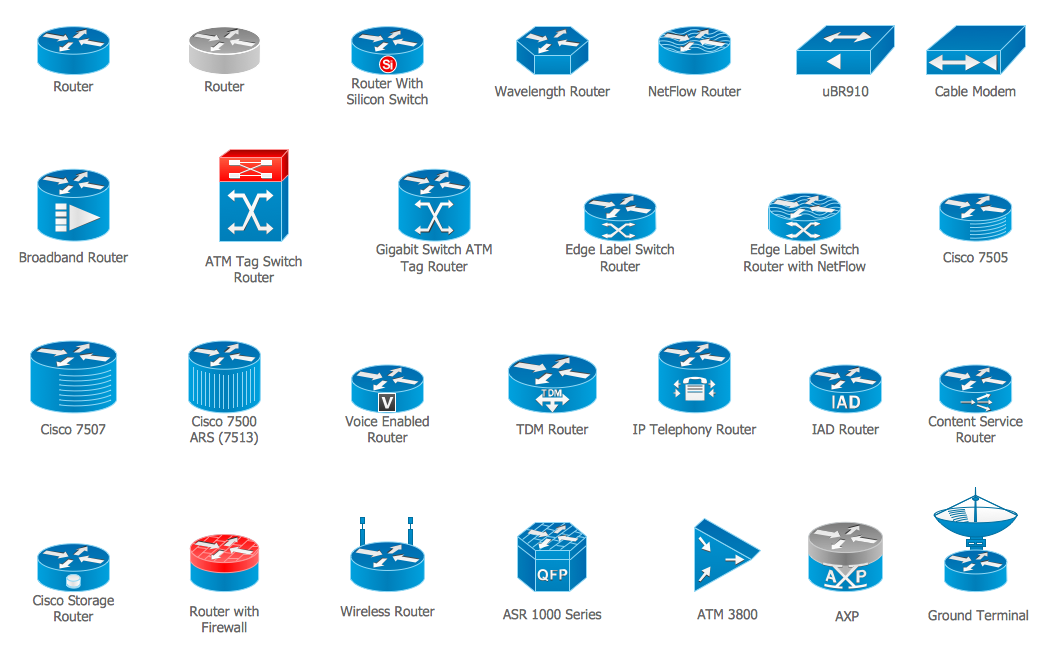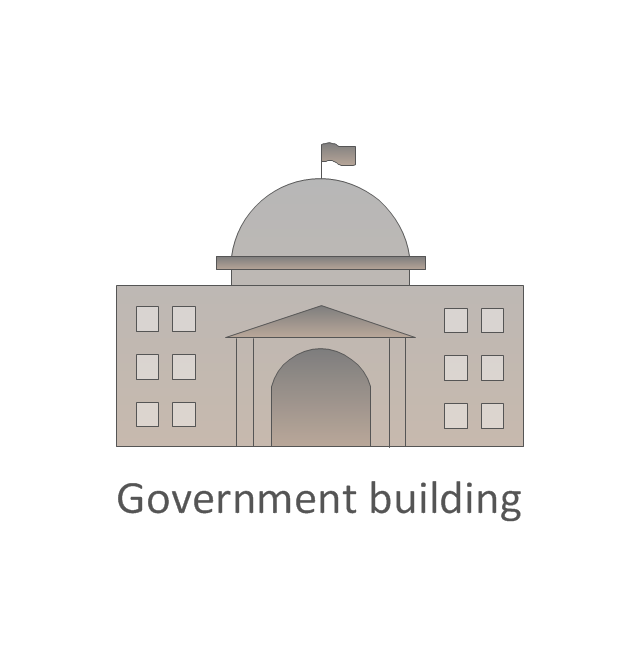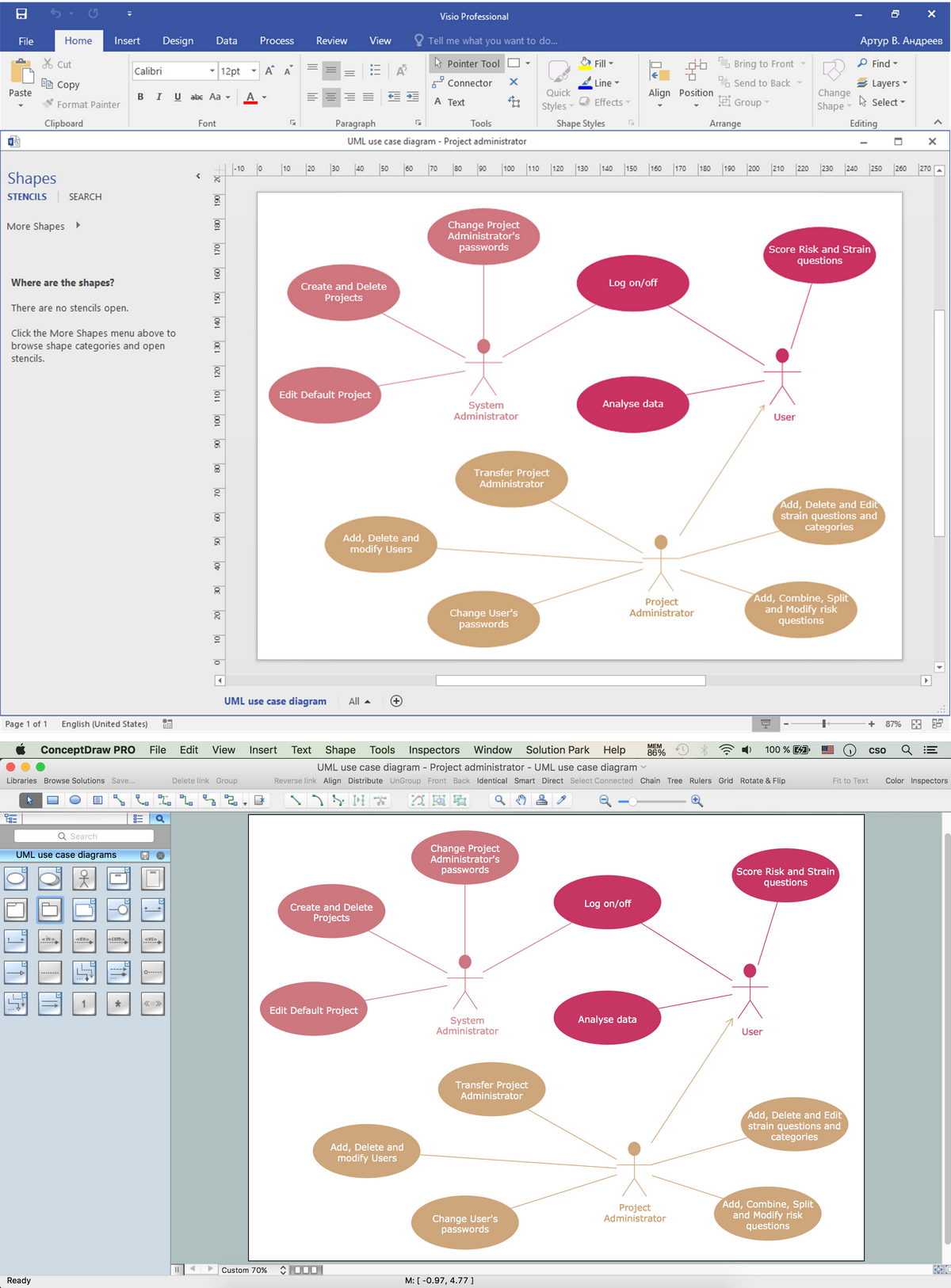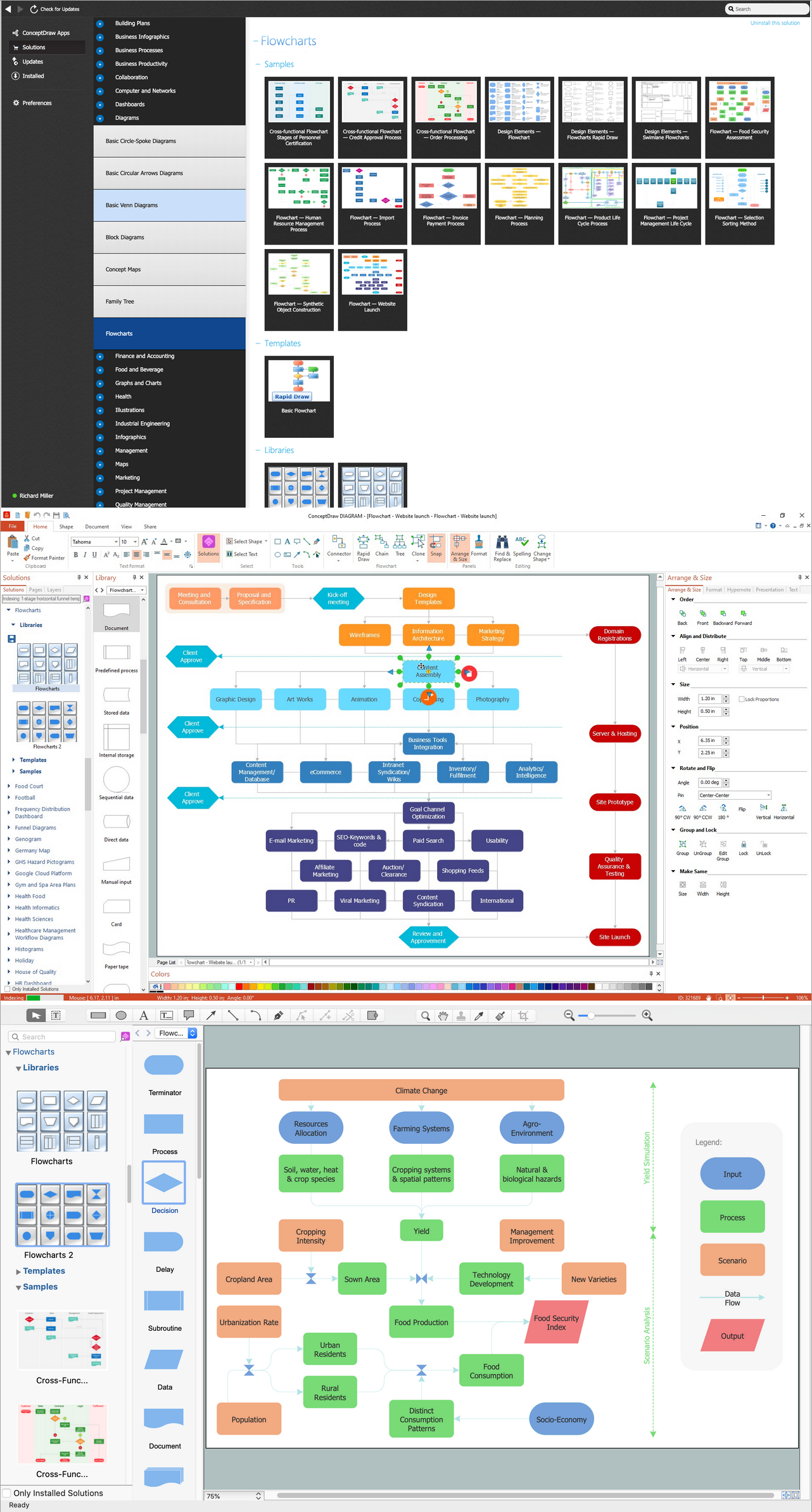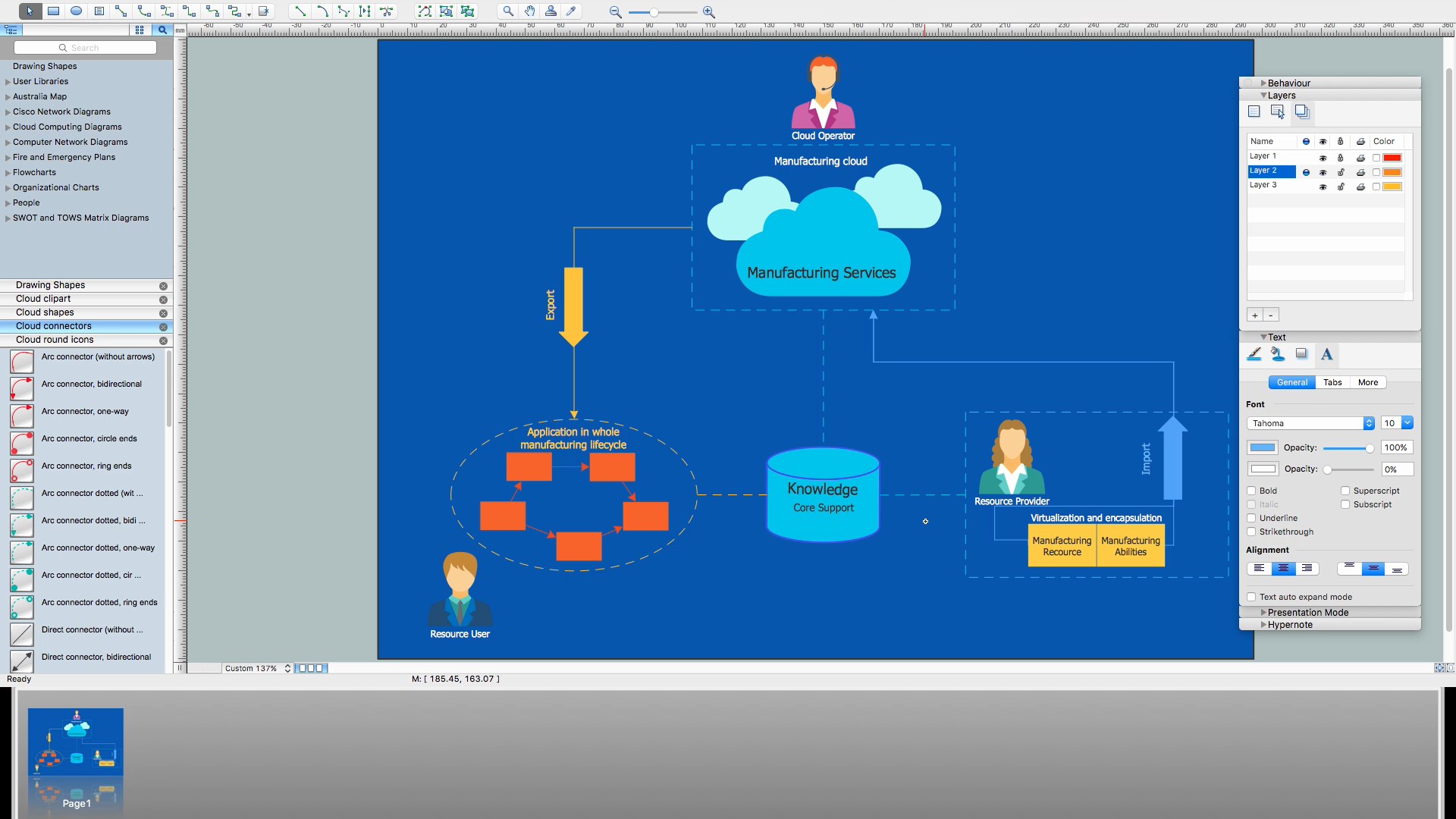Use it for structural diagrams, bathroom layouts, building automation, architectural drawings, and riser diagrams in the ConceptDraw PRO diagramming and vector
Café Floor Plan Design Software. Professional Building Drawing
Making floor plan can be so hard, especially if you do it for the first time having no experience in creating similar schemes or plans before. Don’t worry, we can help you to draw your own unique great looking plan to design the way your cafe should look like as we have all you need for making it quick as well as simple, you’ll see. Start with downloading ConceptDraw DIAGRAM to try to make your first cafe floor plan in the design software using already existing templates and samples as well as all of libraries of stencils available for our clients, including the symbols of the chairs, sofas, arm-chairs, doors, walls, plants, tables, bar, umbrellas and many more. There are at least 1493 vector stencils in 49 libraries and all of them can be used depending on your taste and choice, so your final decision will be what of all of the to use and our responsibility is to make sure they are all designed nicely so they look all right.Cisco Buildings . Cisco icons, shapes , stencils and symbols
Cisco Network Diagram. Design Elements - Cisco Buildings (Win Mac)Cisco Switches and Hubs. Cisco icons, shapes , stencils and symbols
Cisco Network Diagram. Design Elements - Cisco Switches and Hubs (Win Mac)Cisco IBM. Cisco icons, shapes , stencils and symbols
Cisco Network Diagram. Design Elements - Cisco IBM (Win Mac)Cisco Routers. Cisco icons, shapes , stencils and symbols
Cisco Network Diagram. Design Elements - Cisco Cisco Routers (Win Mac) Router subdued Router-with-silicon-switch Wavelength-router NetFlow-router uBR910 Broadband-router Gigabit-switch-ATM-tag-router ATM-tag-switch-router Edge-label-switch-router Edge-label-switch-router-with-NetFlow Cisco-7505 Cisco-7507 Cisco-7500-ARS-(7513) Voice-enabled-router TDM-router IP-telephony-router IAD-router Content-service-router Cisco-storage-router Router-with-firewall Wireless-router ASR-1000-series ATM-3800 AXP Cable-modem Ground-terminal. Network equipment refers to hardware devices designed for local area networks, both wired and wireless. Active network equipment is powered from the electricity supply, portable battery, the computer via USB-port and other sources, also it can be used for amplification, conversion and processing of the network signal.
 Computer and Network Package. ConceptDraw.com
Computer and Network Package. ConceptDraw.com
Graphics Package includes solutions: Cloud Computing Diagrams, Network Security Diagrams, Vehicular Networking, Wireless Networks, Floor Plans, Office Layout
 Floor Plans Solution. ConceptDraw.com
Floor Plans Solution. ConceptDraw.com
Construction , repair and remodeling of the home, flat, office, or any other building or premise begins with the development of detailed building plan and
live and work." [ Building . Wikipedia] The clip art example " Buildings and green spaces - Vector stencils library" was created using the ConceptDraw PRO
The vector stencils library "Cisco buildings " contains 21 symbols: Government building , University, Small business, Branch office, Headquarters, Router in
 Building Design Package. ConceptDraw.com
Building Design Package. ConceptDraw.com
The best culinary experience comes from detailed planning. There are 9 stencil libraries containing 298 objects and 10 examples in the Cafe and Restaurant Floor
Decoding Flowchart Symbols: A Comprehensive Guide to
Creating flowcharts use special objects to express what is needed to be presented or explained. Find Standard Flowchart Symbols as well as specific ones which can be used in different fields of activity showing the workflows in auditing, accounting, selling processes (to show the interaction between customer and sales company or an internal sales process), human resource management (displaying recruitment, payroll systems, hiring process and company’s development) and many more kinds of business in ConceptDraw DIAGRAM as well as Process Map, Business Process, and Education Flowcharts Symbols. Visualize your activities using various shapes connected with arrowed lines showing the process flow directions. Describe your business and technical processes as well as software algorithms using one of the best software for this purpose – ConceptDraw DIAGRAM. Feel free to use any symbol from the set of samples, and templates on Flowchart Solution which are also available in ConceptDraw STORE.How to Build Cloud Computing Diagram. Principal Cloud
How to Build Cloud Computing Diagram Building Plans area of ConceptDraw Solution Park. www Use these shapes for drawing fire and emergency floor plans, equipment
Flowchart Software. FREE Flowchart Examples and Templates
No matter what your occupation is, as long as you deal with lots of data everyday it is always useful to structure information with help of special tool in order to make it clear about connections and relationships. Flowcharts can become an excellent way of representing processes in business, educational and economical spheres. Whether you need basic flowchart, cross-functional or IDEF one, data, workflow or SDL diagram, our application can help you to make any of these and many more charts in short terms with an easiness. ConceptDraw DIAGRAM software is vector-based and it was created especially for the purpose of making smart connections in form of diagrams and charts. The more you use this great product the easier it is to make any of needed schemes and flowcharts. Check Solutions on this site to choose the one you need right now and create professionally looking sophisticated diagrams with help of our examples!- Visio Stencil Building Download
- Seating Chart Template Free | Building core | Visio Stairs Stencil
- Cisco Optical. Cisco icons, shapes , stencils and symbols | Visio Files ...
- Travel and tourism pictograms | Landmarks | Visio Stencils Restroom
- Building core - Vector stencils library | Fire and emergency planning ...
- Bathroom | Floor Plans | Visio Building Stencils Bathroom
- Cisco Buildings . Cisco icons, shapes , stencils and symbols | Gym ...
- How to Convert Visio Stencils for Use in ConceptDraw DIAGRAM | In ...
- Plumbing and Piping Plans | Plant Layout Plans | Visio Stencils Pipes
- Enterprise Architecture Diagrams | Design elements - Building core ...




