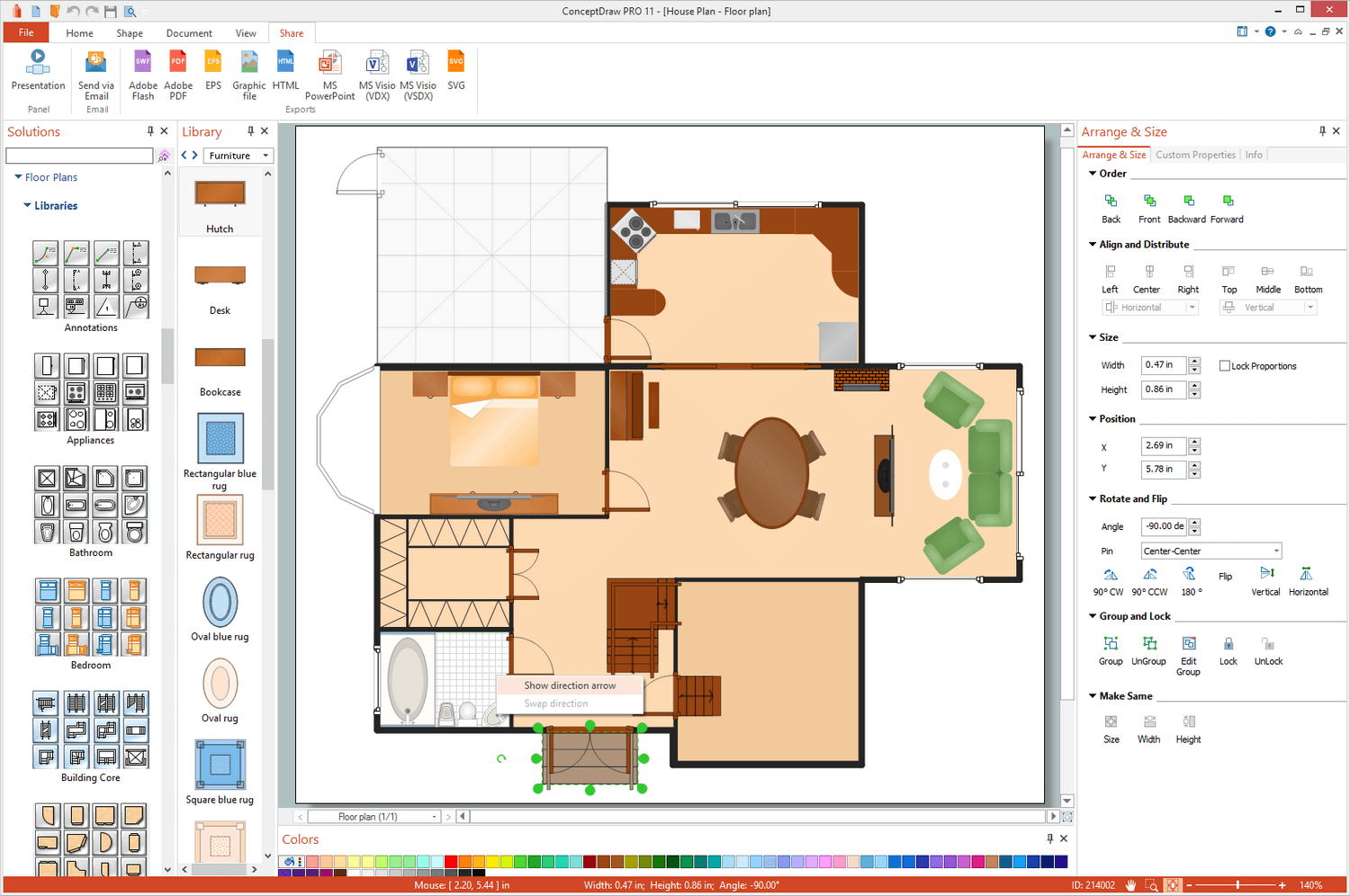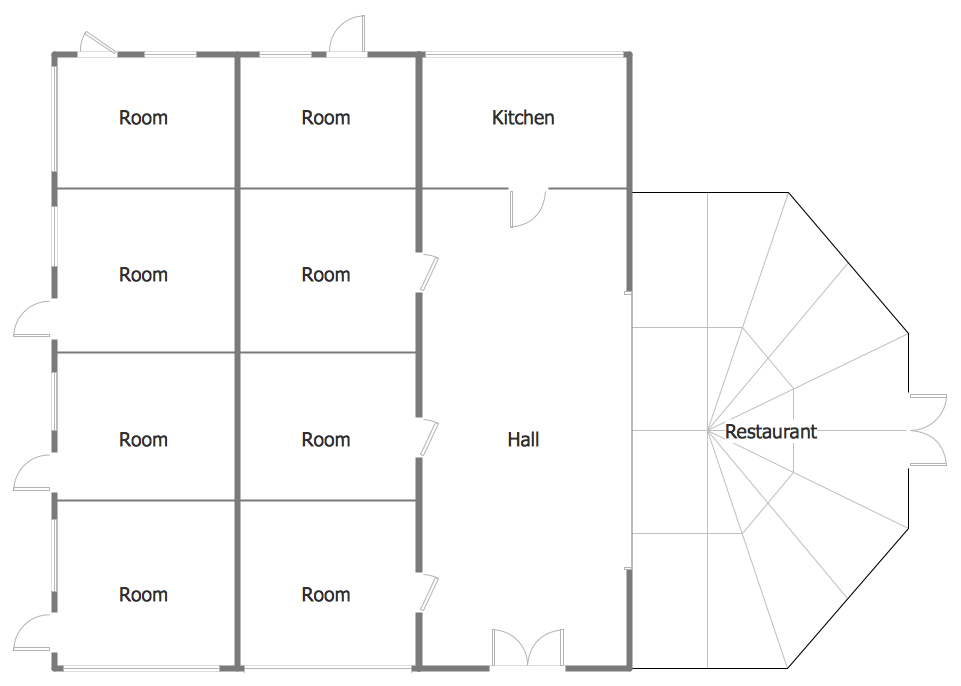2D Floor Plan Drawing
The processes of building, repairing, remodeling, and renovating homes, apartments, offices, commercial buildings and much more are easier when you have a detailed plan. It allows you to achieve an expected result, avoid costly mistakes, and make a whole process as efficient and exciting as possible. Moreover, a detailed plan supports in evaluation of a project budget and comparison your desires with real capacities. Because any corrections are simpler to be made at the stage of planning.
Each design process is unique and depends on many conditions. But they have some equal traits. Typically, the planning process and its visualization are complicated and time-consuming. Meanwhile, we have a solution - ConceptDraw DIAGRAM software supports these processes by offering the Floor Plans solution.
2D floor plan drawing is incredibly simple with ConceptDraw DIAGRAM software and Floor Plans solution from the ConceptDraw Solution Park. This multifunctional solution is useful for constructing a large variety of plans, designs, sketches, drafts, and diagrams related to the architecture, building, and floor design.
Floor Plans solution includes 15 vector stencil libraries with 600+ vector design elements useful for drawing Floor Plans of different complexity. All libraries' objects are vector, resizable without loss of quality, and easy-to-use. You need simply drag desired ones from the libraries to your document and then arrange all elements according to the plan you imagine.
There are two ways you can use for drawing - create a floor plan at a new document or design it based on the included floor plan template. Nevertheless, with ConceptDraw DIAGRAM whichever way you choose, you will get an excellent result - a professionally-looking high-quality Floor Plan.

Example 1. 2D Floor Plan Drawing with ConceptDraw DIAGRAM
ConceptDraw DIAGRAM charting software is incredibly easy-to-use. Follow these simple steps to draw your own Flat Plan, Hotel Plan, Office Plan or 2D Floor Plan for any else premise in a few minutes:
- just draw the walls of your premise;
- add doors, windows, stairs;
- add and arrange the furniture and interior design items.
Example 2. Minihotel Floor Plan
Use ConceptDraw DIAGRAM charting and vector drawing software enhanced with Floor Plans solution to succeed in 2D Floor plan drawing right now.
The possibility of exporting to a variety of popular graphical formats (PNG, JPEG, JPG, GIF, TIF, TIFF, BMP, DIB, EMF, SVG) and file formats like Microsoft PowerPoint (PPT), Adobe Acrobat (PDF), Microsoft Visio (VDX, VSDX), Adobe Flash (SWF), Encapsulated PostScript (EPS), HTML, opens wide opportunities for you.
