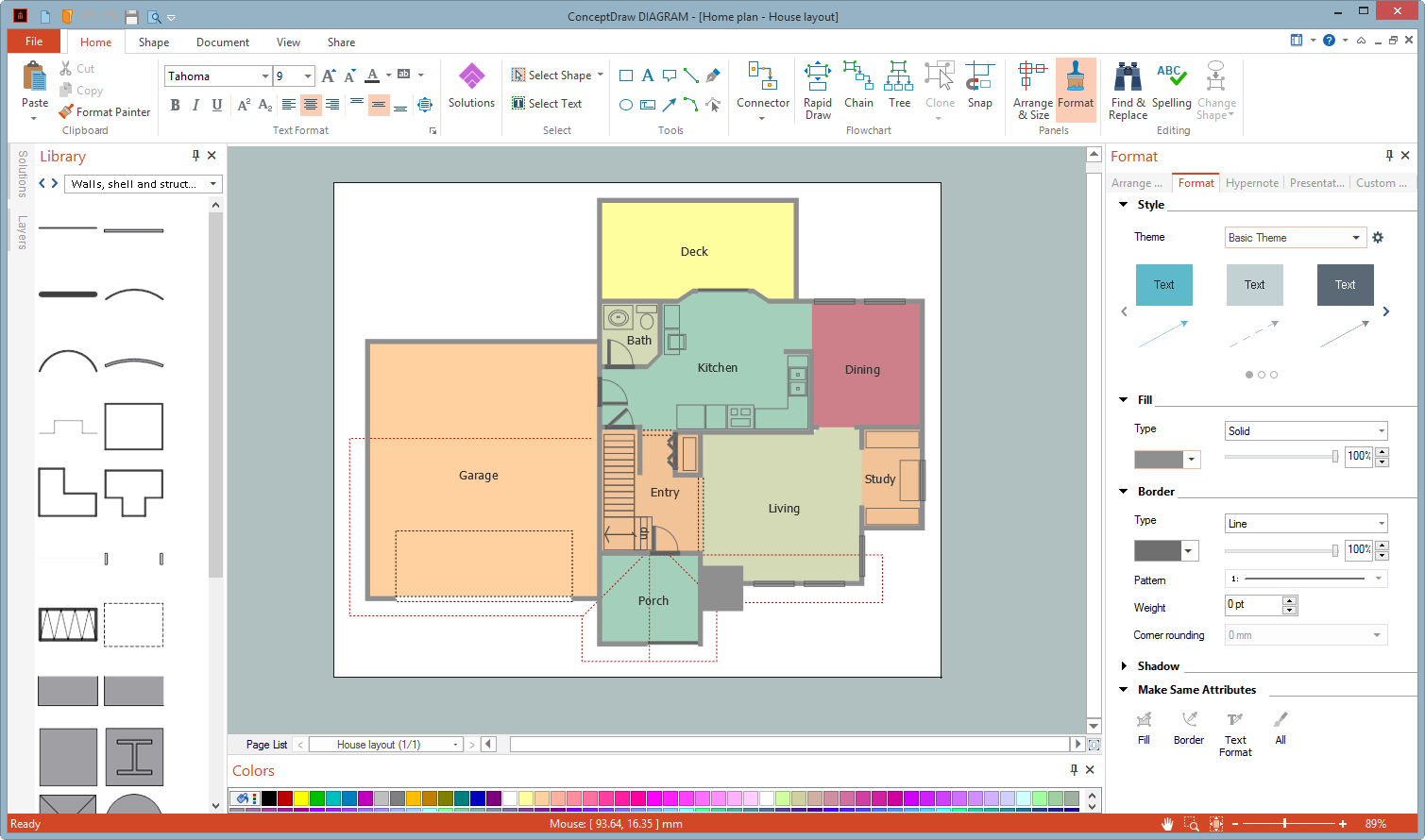2D House Plan Drawing
A 2D Floor Plan is an essential document you need at the building or renovating your house, home improvement, or selling. It is a drawing showing the layout of a property from above on the plane, with or without a surrounding space. A 2D Floor Plan depicts the layout of house walls and rooms, the places of installation the windows, doors, and stairs. It may also show the location of furniture, sanitary equipment, and other appliances.
For a long time, 2D Floor Plans were drawn in pencil on paper. Later special technical programs were developed. But in most, they are expensive and the process of drawing is durable and painstaking. Today we have a better solution - a multifunctional ConceptDraw DIAGRAM software extended with Floor Plans solution. Being included in the ConceptDraw Solution Park, the Floor Plans solution makes ConceptDraw DIAGRAM the best application for 2D House Plan drawing.
Floor Plans solution greatly helps in creating 2D House Floor Plans. Any of the designed plans is then simply exported to a wide set of graphical formats and used on websites, in e-journals, blogs, presentations, sent by e-mail, or printed.

Example 1. 2D House Plan Drawing in ConceptDraw DIAGRAM
Draw easily your high-quality and professional-looking 2D House Floor Plans, zoom some part or show the whole page at the document. You can also customize your plan - show or hide the sizes, grid, shape controls, and more elements fast and easily.
Once you have designed a Basic 2D Floor Plan for your house, you can furnish each room one after another. For example, you can begin with a bedroom. Furnish it using the predesigned design elements - bedroom from the "Bedroom" library of ConceptDraw Solution Park. Then proceed to the furnishing of a living room, kitchen, bathroom, etc. using the design elements from the corresponding solution libraries.
Example 2. 2D House Plan
The House layouts, House designs, House remodeling plans, Home renovation designs, House blueprints - all this variety of drawings you can design in just a few minutes exceptionally by means of ConceptDraw DIAGRAM tools. Try and make sure this!
The possibility of exporting to a variety of popular graphical formats (PNG, JPEG, JPG, GIF, TIF, TIFF, BMP, DIB, EMF, SVG) and file formats like Microsoft PowerPoint (PPT), Adobe Acrobat (PDF), Microsoft Visio (VDX, VSDX), Adobe Flash (SWF), Encapsulated PostScript (EPS), HTML, opens wide opportunities for you.
