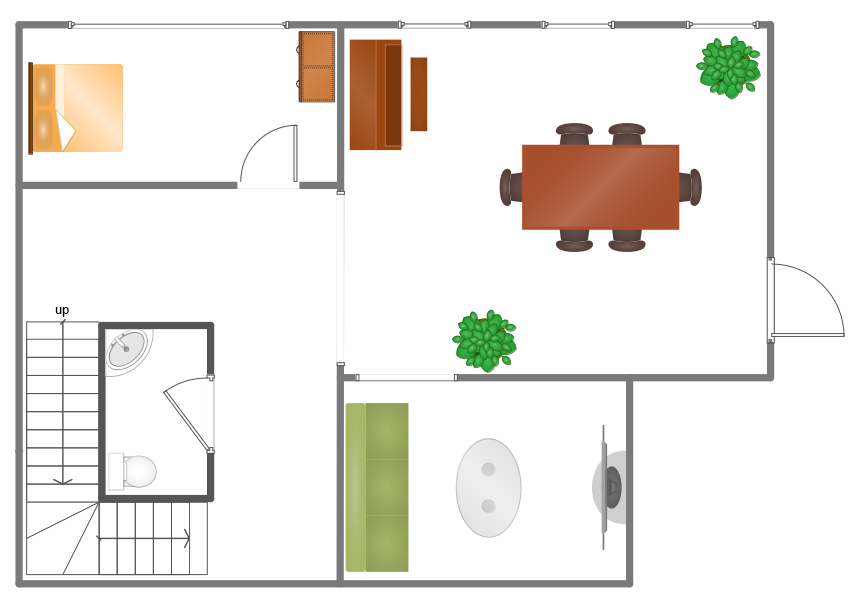Apartment Layout Maker
The Apartment Layout is a special type of drawing. It shows the layout of an apartment from above. Being usually drawn to scale, an Apartment Layout indicates the lengths of the walls, sizes and types of the rooms. It may also show the furniture layout and include outdoor areas. The furniture placed in the room is aimed to make it functional and at the same time cozy, visually spacious. It really matters, otherwise you get a cluttered space.
When placing furniture in a room, take into account the numerous parameters. The main ones are the size of the room, its planning characteristics, and location of the windows. The purpose of a room and interior style are also important.
With ConceptDraw DIAGRAM vector drawing and diagramming software creating the Apartment layout designs, Apartment floor plans, and House plans is easier than ever. It is extended with Floor Plans solution and now you don't need to draw by hand. You can just use the ready-made objects offered in abundance in Floor plans solution libraries and accessible to everyone having it installed.
Floor Plans solution allows you to start from both a blank page or the Floor Plan template. Starting with the exact template simply customize it to fit your needs. Use a large collection of predesigned vector stencils from the solution libraries. The libraries include an incredible number of design elements - doors and windows, walls shell and structure, cabinets & bookcases, furniture. You can find the common design elements for the kitchen, dining room, bedroom, bathroom, appliances, and many others.

Example 1. ConceptDraw DIAGRAM - Apartment Layout Maker
The apartment layout maker ConceptDraw DIAGRAM supplies you with a grid instrument for more precise drawing. It allows you to specify the sizes (length and width) for the rooms. When your Apartment plan is just ready and there is no furniture arranged, it can be often useful to type the names to differ the rooms in a plan. For example, you can type a kitchen, bathroom, living room, parents' bedroom, sun's room, etc. These marks will make your plan easily comprehensible for everyone.
Example 2. Floor Plan Template
The following features make ConceptDraw DIAGRAM extended with the Floor Plans solution the most powerful Apartment Layout maker:
- You don't need to be an artist to draw professional-looking diagrams and plans in a few minutes.
- Large quantity of ready-to-use vector objects makes drawing your diagrams quick and simple.
- Extensive collection of pre-designed templates and samples give you a great start for your own diagrams.
- ConceptDraw DIAGRAM provides you with the possibility to use the grid, rules, and guides. You can easily rotate, group, align, and arrange objects, and use different fonts and colors to make your diagram stand out.
- All ConceptDraw DIAGRAM documents are vector graphic files and are available for reviewing, modifying, and converting to a variety of formats: image, HTML, PDF file, MS PowerPoint Presentation, Adobe Flash, MS Visio.
- Using ConceptDraw STORE you can navigate through ConceptDraw Solution Park, managing downloads and updates. You can access libraries, templates, and samples directly from ConceptDraw STORE.
- If you have any questions, our support is free of charge and always ready to come to your aid.
