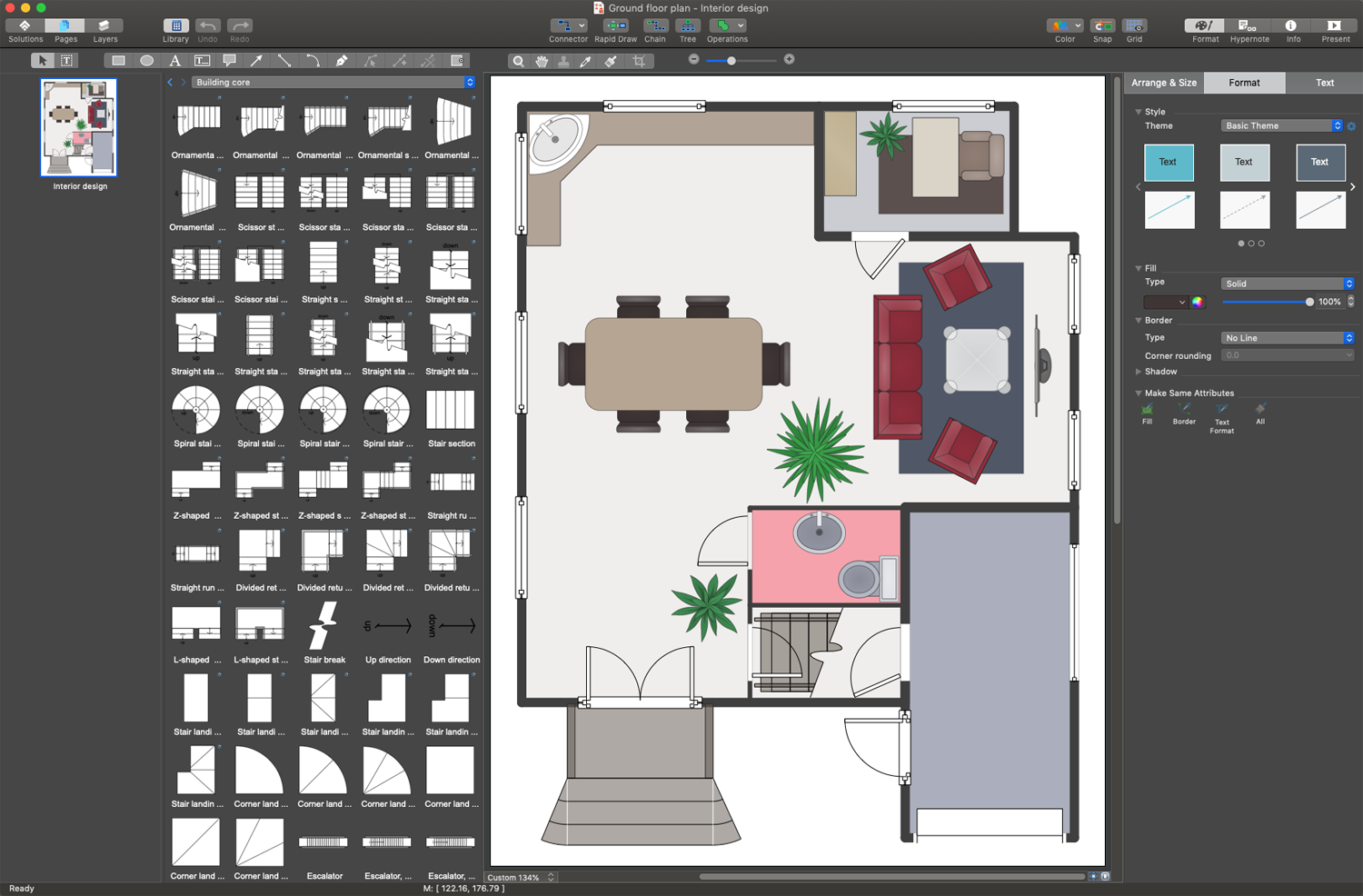App to Draw Plans
A Floor Plan is a clear schematic and detailed instruction for builders, repair teams, contractors. Project documentation including Floor Plans allows you to move step by step in the right direction and get the desired result. It also helps to plan costs, evaluate an estimated cost of project realization yet at the planning stage. In addition, it is easier to fix something at the project development stage, and not when you are already repairing or especially when you are building a house. The ability to exclude errors is one of the main reasons why the plan is so important. It is also an opportunity to clearly calculate volumes of necessary materials, avoid purchasing overabundance, and respectively, reduce costs. To design a Floor Plan for a home, office, apartment, restaurant, or some else facility and outline a detailed scope of work, most owners hire an interior designer or architect. Today you can simply make a Floor Plan yourself.
ConceptDraw DIAGRAM software is a great application for you to make the plans and drafts for varied buildings and premises. You can design a Building plan, House floor plan, Office layout, Restaurant floor plan, Garden design plan, or Backyard design plan equally simply.
No special drafting knowledge, painting training, or design learning is required to draw the professional-looking Floor Plans in ConceptDraw DIAGRAM software - the best app to draw plans. Draw with ease the basic Floor Plan and then construct on its base all variety of plans supposed by the technical documentation. Use the designed plans when building or repairing your home or apartment to communicate with contractors and vendors of building materials. Present the corresponding plans to communicate effectively with realtors in a case of selling or renting a ready home, office, etc.

Example 1. ConceptDraw DIAGRAM - App to Draw Plans
Create high-quality House Floor Plan, Food Court Floor Plan, Office Design Plan, Hotel Architectural Design for print or web use. Any plan different from the listed ones is also simple to be designed in ConceptDraw DIAGRAM. Export your documents to multiple formats like JPEG, PNG, GIF, TIFF, BMP, EPS, PDF, HTML, Adobe Flash, MS PowerPoint, MS Visio, SVG with one click in the application.
Editing and renovating your Floor Plans in case of some changes, new design ideas, or changed client's requirements is also really simple and will take just a few minutes.
Example 2. Food Court Floor Plan
The following features make ConceptDraw DIAGRAM extended with the Floor Plans solution the most powerful app to draw plans:
- You don't need to be an artist to draw professional-looking diagrams and plans in a few minutes.
- Large quantity of ready-to-use vector objects makes drawing your diagrams quick and simple.
- Extensive collection of pre-designed templates and samples give you a great start for your own diagrams.
- ConceptDraw DIAGRAM provides you with the possibility to use the grid, rules, and guides. You can easily rotate, group, align, and arrange objects, and use different fonts and colors to make your diagram stand out.
- All ConceptDraw DIAGRAM documents are vector graphic files and are available for reviewing, modifying, and converting to a variety of formats: image, HTML, PDF file, MS PowerPoint Presentation, Adobe Flash, MS Visio.
- Using ConceptDraw STORE you can navigate through ConceptDraw Solution Park, managing downloads and updates. You can access libraries, templates, and samples directly from ConceptDraw STORE.
- If you have any questions, our support is free of charge and always ready to come to your aid.
