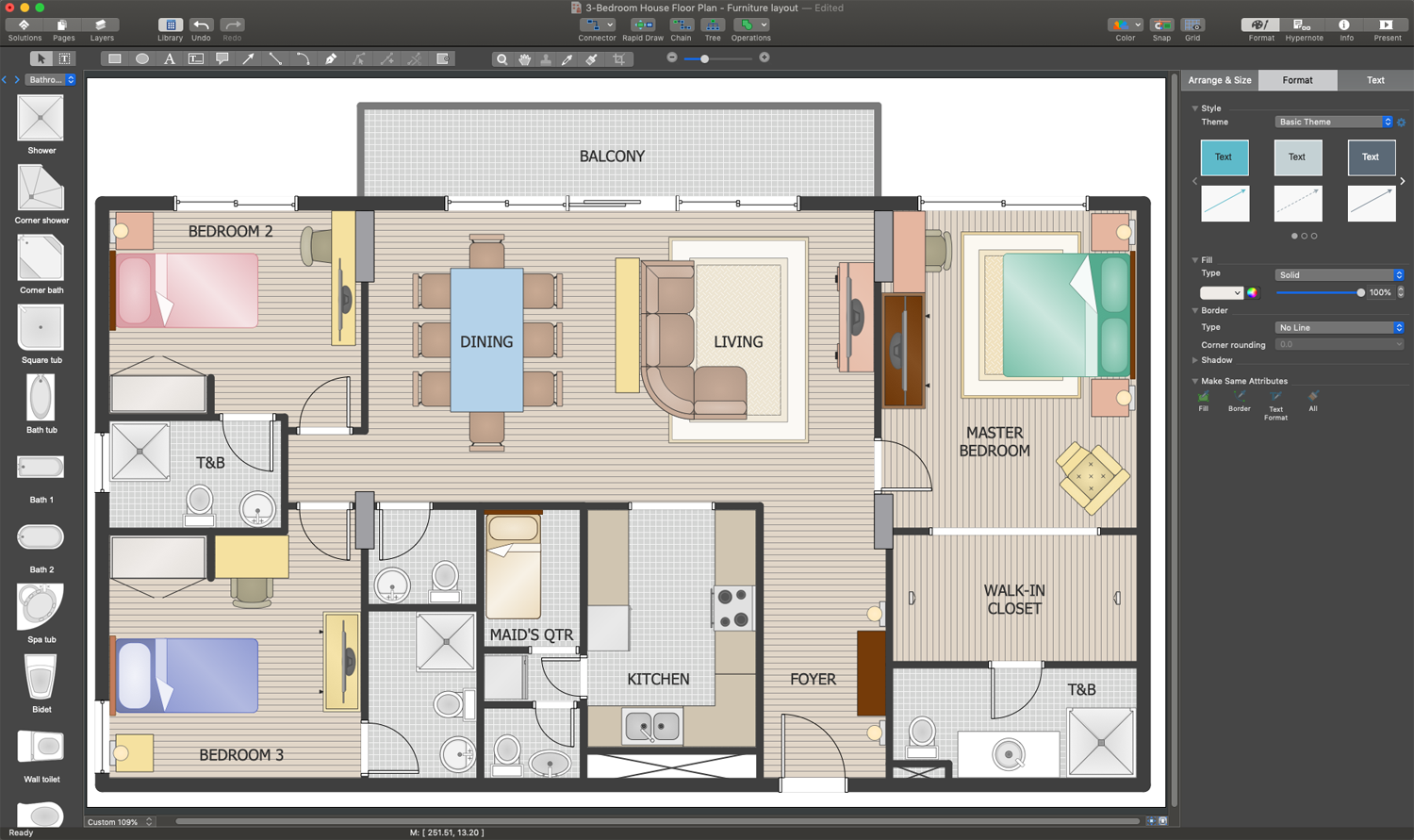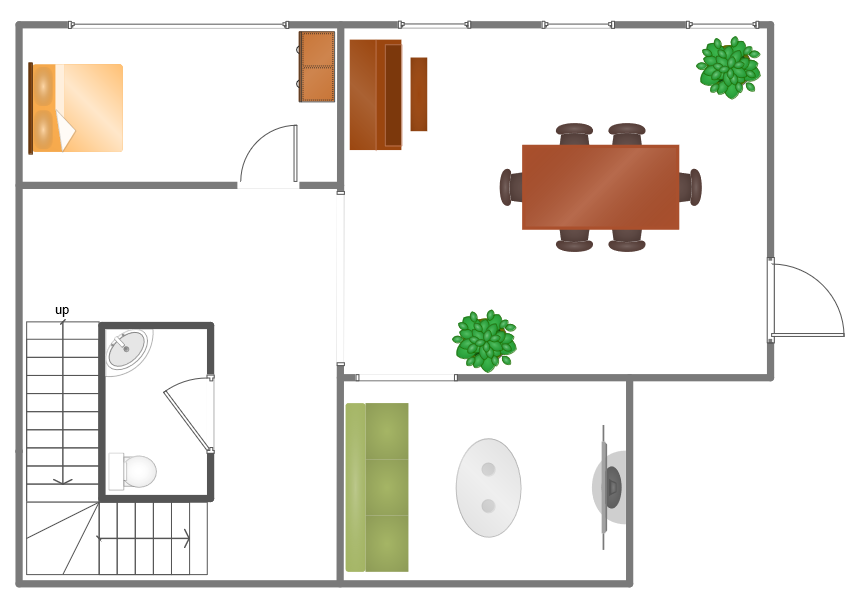Application for Drawing House Plans
When it comes to planning a new house and arranging the rooms, there are a lot of nuances here. First of all, it is a house's location according to four directions of the world. Turn special attention to the deployment of children's rooms and bedrooms. Their bordering on dining or living rooms is undesirable with a goal to avoid excessive noise during the rest time. Today is popular to compound a living room with a kitchen and dining room. This way has a lot of advantages, allows all family to keep together, mums can watch the playing kids when cooking or communicate with guests. Meanwhile, some people not welcome this idea and separate all premises, supply them with doors, for example, to limit the flow of aromas to all rooms. You need to reflect on what is valuable directly for yourself. When planning your design from the blank sheet you can consider all nuances to make your housing ideally fit your priorities and lifestyle.
Having in your plans the idea to build a house, the first thing you will start is to search for the most convenient software. Fortunately, you don't need to search for a long time, because the modern software ConceptDraw DIAGRAM already contains the Floor Plans solution. This solution can effectively help you in drawing Floor plans for different premises like houses, apartments, business centers, and others.
Use ConceptDraw DIAGRAM application for drawing House Plans, Apartment Plans, Office Plans, and much more. Draw easily a plan of a house of your dream, a house you are going to build or buy. Sketch quickly a plan of a house you want to advertise and sell, or one your clients search to buy.

Example 1. ConceptDraw DIAGRAM - Application for Drawing House Plans
The Floor Plan template included in the Floor Plans solution is a great starting point for your project, for drawing House Plans, Apartment Plans, Office Plans, and much more. Just start with a template, make changes according to your architectural idea, add colors to achieve success in drawing Floor plans of furnished or unfurnished rooms.
Primarily, design a Basic Floor Plan for your house and then furnish it. Use the design elements - sofas and chairs, tables, bookcases, furniture for kitchen, dining room, cabinet, bedroom, bathroom fixtures, and much more from the solution libraries.
Example 2. Floor Chart Template
The following features make ConceptDraw DIAGRAM extended with the Floor Plans solution the most effective application for drawing House Plans:
- You don't need to be an artist to draw professional-looking diagrams and plans in a few minutes.
- Large quantity of ready-to-use vector objects makes drawing your diagrams quick and simple.
- Extensive collection of pre-designed templates and samples give you a great start for your own diagrams.
- ConceptDraw DIAGRAM provides you with the possibility to use the grid, rules and guides. You can easily rotate, group, align, and arrange objects, and use different fonts and colors to make your diagram stand out.
- All ConceptDraw DIAGRAM documents are vector graphic files and are available for reviewing, modifying, and converting to a variety of formats: image, HTML, PDF file, MS PowerPoint Presentation, Adobe Flash, MS Visio.
- Using ConceptDraw STORE you can navigate through ConceptDraw Solution Park, managing downloads and updates. You can access libraries, templates and samples directly from ConceptDraw STORE.
- If you have any questions, our support is free of charge and always ready to come to your aid.
