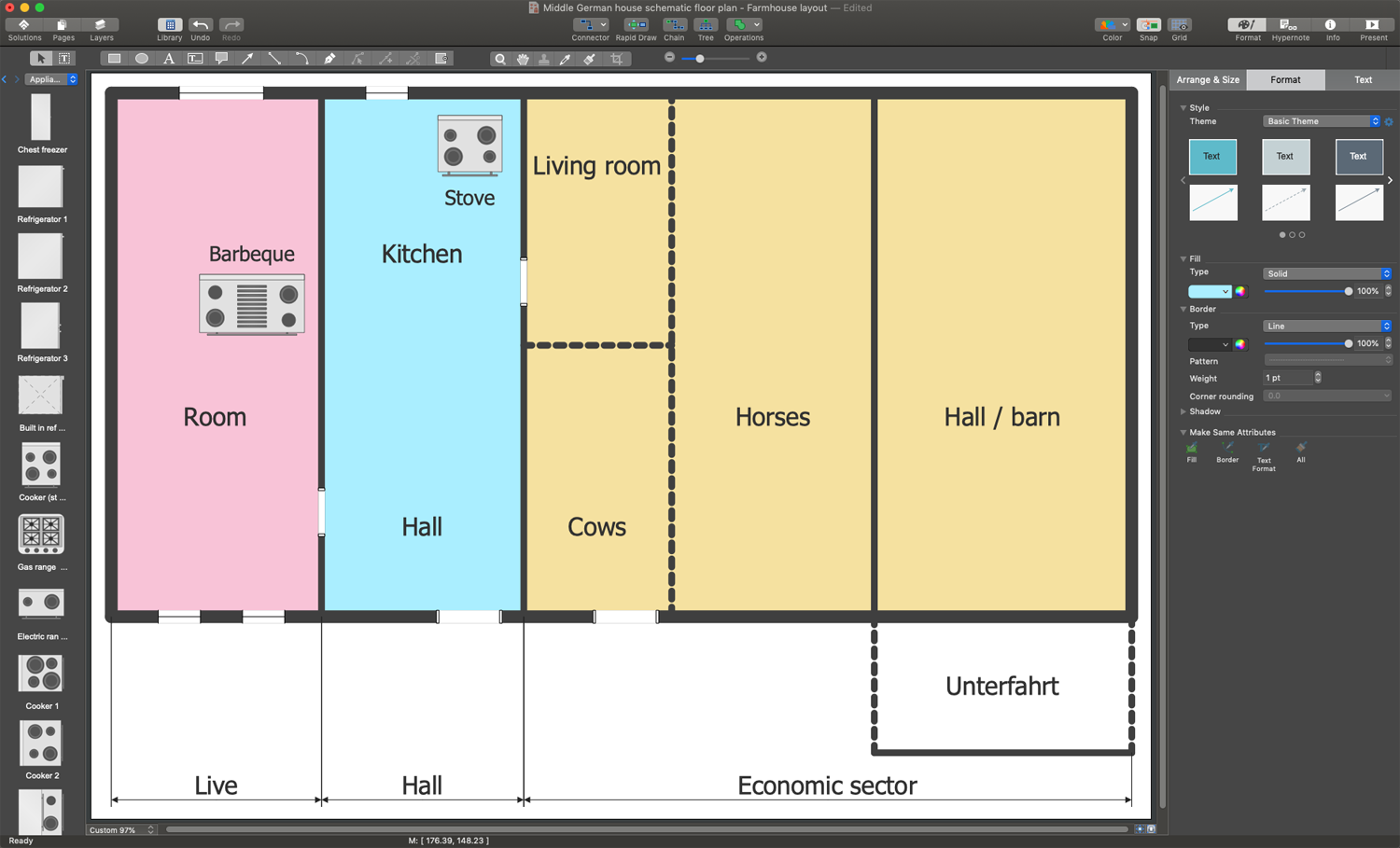Apps for Drawing House Plans
Building a new house, first you need is to turn attention to the planning and then design a Floor Plan. This also applies to repairing a new house, renovating a house purchased already built, or finishing the last stages of its construction. If you are going to build a new house, before drawing a floor plan you need to decide the house's size and budget for construction. Further get on with planning a number of rooms, their kinds, sizes, deployment, and finally to the designing a plan. Thought-out the major features and "must-haves" for your house. Each small detail is valuable, try to think over all details on the planning stage and coordinate all ahead. Because all changes on the implementation stage add the cost, require additional effort and time.
Drawing Floor Plans with a pencil on paper is a long and time-consuming process. It is much more convenient to use professional software with specially developed drawing tools and ready-made floor plan stencils.
ConceptDraw DIAGRAM software supplied with Floor Plans solution from the Building Plans area of ConceptDraw Solution Park is the best among the apps for drawing House Plans. It allows creating high-quality House Plans yourself with ease, even if you aren't a professional artist, architect, or architectural designer.

Example 1. ConceptDraw DIAGRAM - Apps for Drawing House Plans
Follow these simple steps to construct your House Floor Plan in ConceptDraw DIAGRAM:
- draw the walls just dragging and arranging the corresponding vector objects from the "Walls, Shell and Structure" library with showing or hiding sizes;
- add doors, windows from the "Doors and Windows" library;
- add stairs from the "Building Core" library if they are envisaged in your building;
- add colors to the floors;
- furnish your house, add design elements — appliances, bath fixtures, kitchen furniture, cabinet bookcases, and more;
- decorate your House Plan with plants and flowers.
Example 2. Single Family Detached Home Floor Plan
The following features make ConceptDraw DIAGRAM extended with the Floor Plans solution the most effective among the apps for drawing House Plans:
- You don't need to be an artist to draw professional-looking diagrams and plans in a few minutes.
- Large quantity of ready-to-use vector objects makes drawing your diagrams quick and simple.
- Extensive collection of pre-designed templates and samples give you a great start for your own diagrams.
- ConceptDraw DIAGRAM provides you with the possibility to use the grid, rules, and guides. You can easily rotate, group, align, and arrange objects, and use different fonts and colors to make your diagram stand out.
- All ConceptDraw DIAGRAM documents are vector graphic files and are available for reviewing, modifying, and converting to a variety of formats: image, HTML, PDF file, MS PowerPoint Presentation, Adobe Flash, MS Visio.
- Using ConceptDraw STORE you can navigate through ConceptDraw Solution Park, managing downloads and updates. You can access libraries, templates, and samples directly from ConceptDraw STORE.
- If you have any questions, our support is free of charge and always ready to come to your aid.
