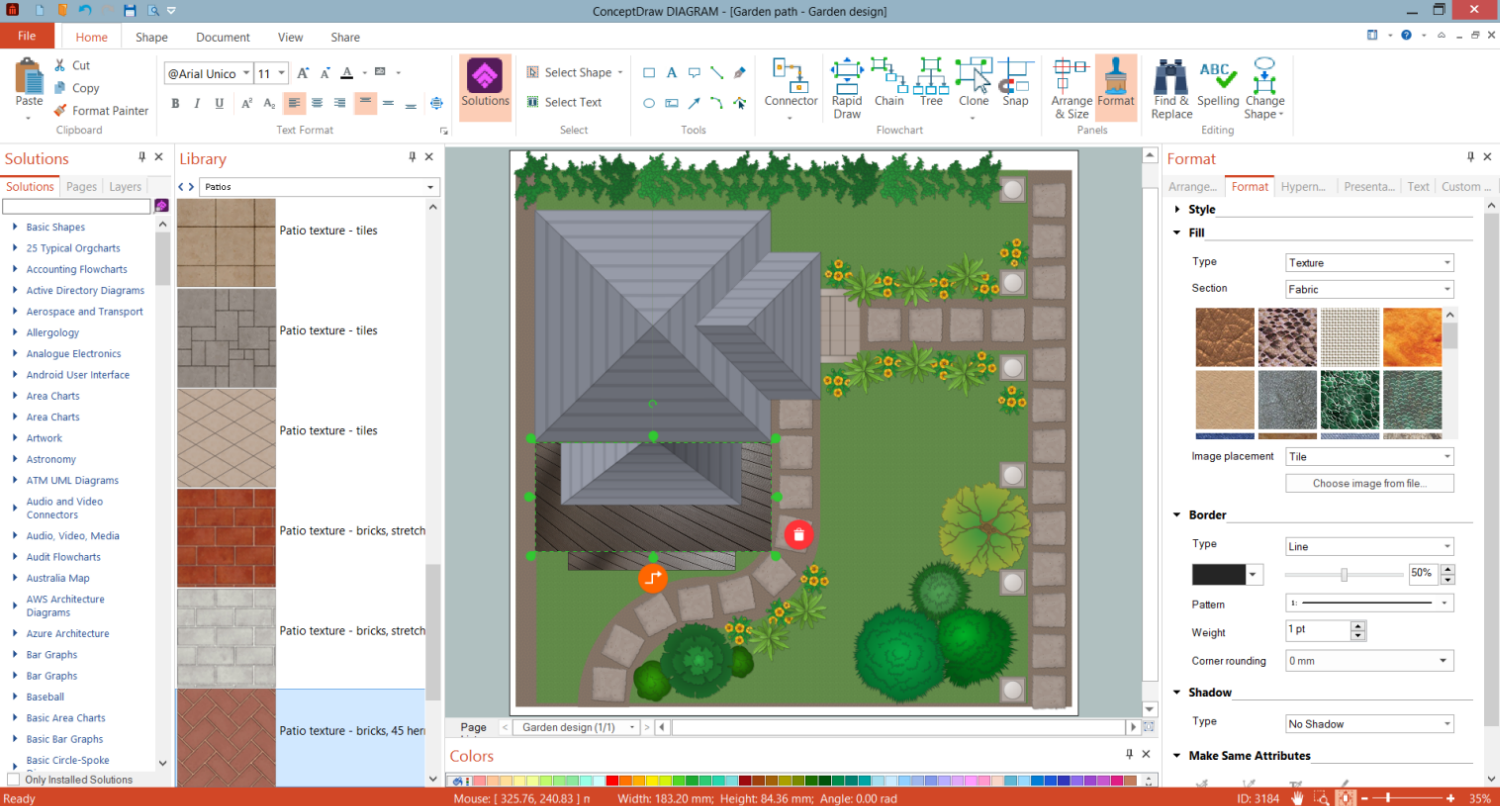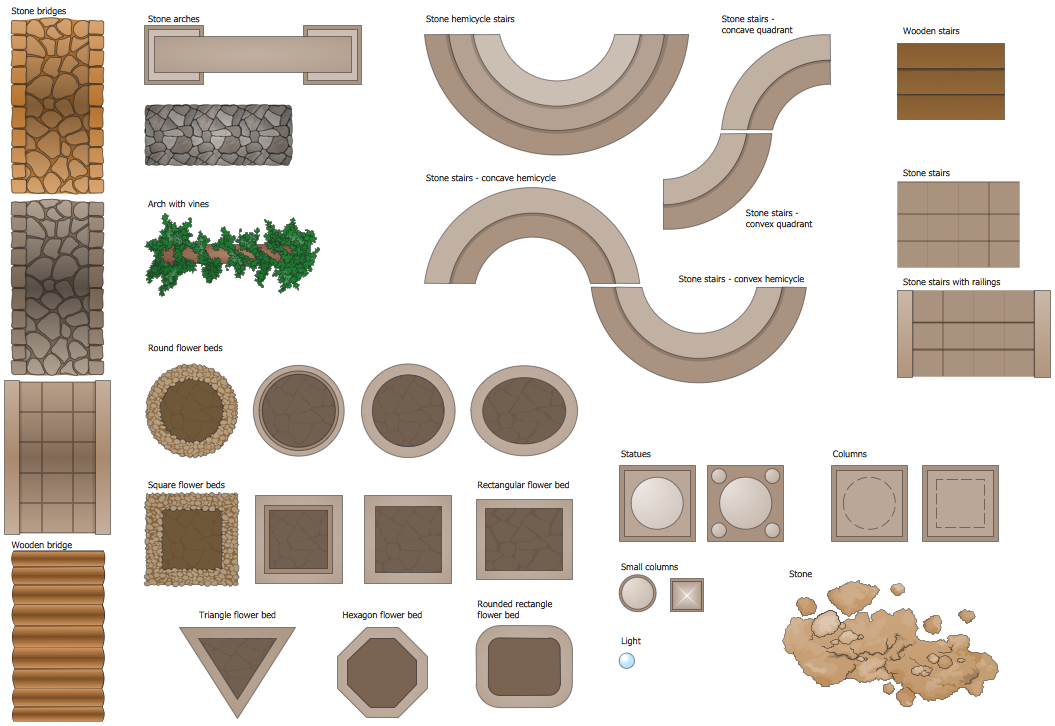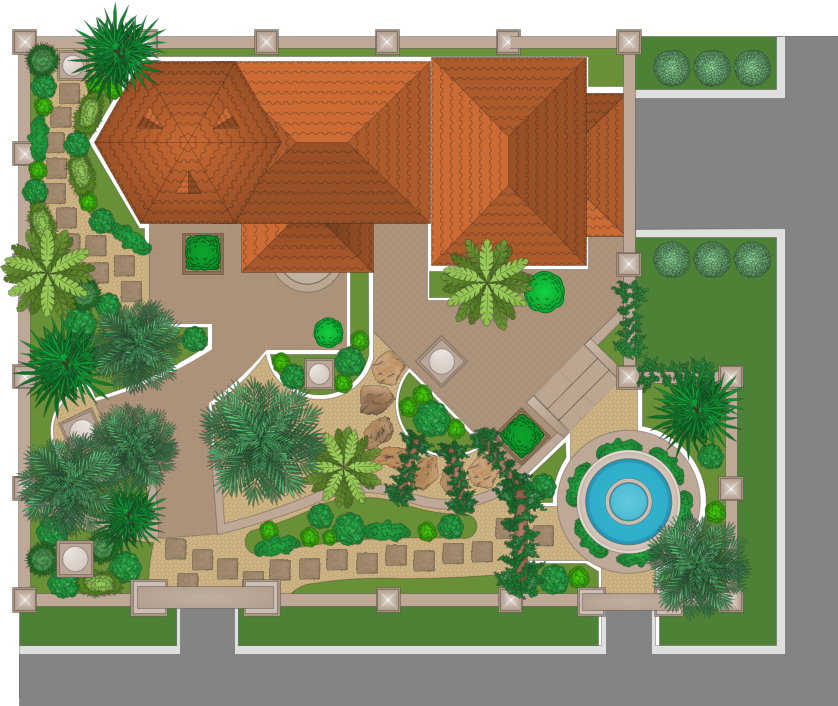Best Deck Design Software
A deck is an outdoor extension of the home and the most popular area of rest for the entire family. It offers the great possibility to enjoy the outdoors, increases your home’s comfort, and is an extra living space to host a family gathering on weekdays, weekends, and holidays.
The modern decks are constructed with varied materials. They have diverse shapes and sizes determined by the size of the entire plot and house, budget, personal preferences, and the desired functionality. The furniture is also multifarious. Most often the dining set (table with chairs or sofas), umbrella, and flowers are set on the deck. Sometimes the grills or fireplaces are also installed here. As the deck size permits, the placement of a pool or hot tub is possible. Storage of pillows and other things is organized in benches with hinged tops, trunks, boxes, and shelves.
The type of material used for the deck defines its durability and resistance to damage but strictly depends on the maintenance and cost from relatively inexpensive to very expensive. Numerous materials are used: wood, composite material, plastic, and metal decking boards. Base your project on the available budget. High-density hardwoods are the most popular, they are nice and have high lifetime due to their strength.
Proper laying of the material also has value. Spacing between deck boards provides critical functions. Water should flow freely between them. In addition, natural wood has the property to expand and contract with changes in moisture content and the presence of space is obligatory to ensure the correctness of this process and avoid wood deformation and damage. At the same time, you need to be very attentive to the initial moisture content of the wood when the deck is built to avoid too big spacing gaps when the wood dry is if it was initially wet. In turn, the composite decking expands and contracts through temperature changes, instead of moisture.
A major factor to determine the correct width of spacing gaps between deck boards is their size. The wider deck boards require wider spacing because they expand and contract more stronger. Follow the manufacturer's recommendations to lay deck boards correctly. The recommendations for the fasteners also have value because impact directly the deck boards spacing. The fasteners should be long enough to penetrate deeply into the deck, ensure strength and protect the deck from shifting. The stainless-steel fasteners are preferable to prevent rust over time.
Consider the style of your deck so that it was in harmony with your home and landscaping and complements them. Follow the architecture, lines, and proportions of your house so that all constructions look like a single whole and were extensions of each other. In addition, think about the lighting. You can use wall or post-mounted lights, or overhead lights if the deck has a permanent shelter, floor lamps, recessed step lights, path lights, etc.

Example 1. ConceptDraw DIAGRAM Best Deck Design Software
The architectural project is a necessity to build any deck. It is based on the clients' desires and needs and should respond to all safety measures. It shows where the deck is placed on the site and how it is attached to the house. The recommendations for the materials and color are also included. The deck architectural project helps contractors to explore features for the construction of the deck, to count and buy the necessary quantity of materials, schedule the work that needs to be done and calculate the execution time. It supports builders to build the deck correctly and in accordance with clients' desires.
ConceptDraw DIAGRAM extended with Landscape & Garden solution is the best deck design software that helps to realize your dream and create a deck design project fast and easily. The libraries of ready-made vector elements help to save your time and effort, and simultaneously get the excellent result. You can make several designs, print them and choose the best one, which has the most solid construction and looks like your dream deck. Start your first project just today and achieve instant success!
Example 2. Garden Accessories Library Design Elements
Landscape & Garden Solution offers 14 libraries containing 400+ vector objects to design the landscape, patio and deck of any style, size and filling. Construct the base plan and then add any details using the design elements — bushes and trees (bushes), grass, flowers, fences, ponds, fountains, furniture, decor, and many more from the included libraries.
Example 3. Landscape Garden Plan - Tropical Garden
The samples you see on this page were created using the Landscape & Garden Solution for ConceptDraw DIAGRAM software and are good examples of modern landscape design. They are included in Landscape & Garden Solution and available from ConceptDraw STORE. An experienced user spent 15 minutes creating each of them with solution tools.
Use the Landscape & Garden Solution from the Building Plans area to draw your own landscape, backyard and deck designs quickly, simply, and effectively.
The possibility of exporting to a variety of popular graphical formats (PNG, JPEG, JPG, GIF, TIF, TIFF, BMP, DIB, EMF, SVG) and file formats like Microsoft PowerPoint (PPT), Adobe Acrobat (PDF), Microsoft Visio (VDX, VSDX), Adobe Flash (SWF), Encapsulated PostScript (EPS), HTML, opens wide opportunities for you.

