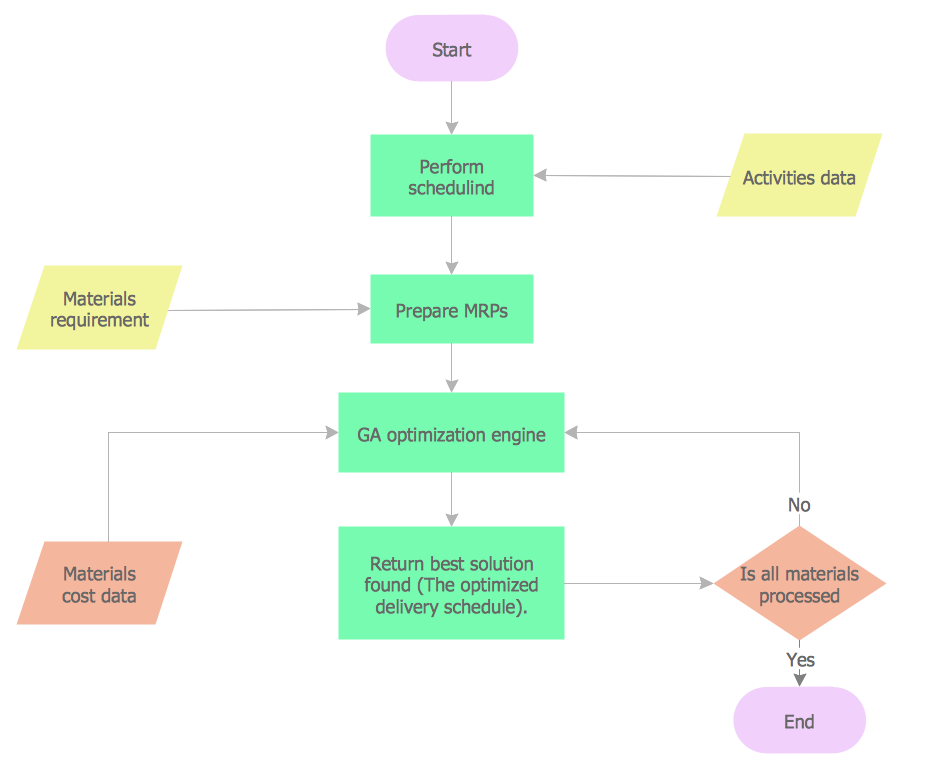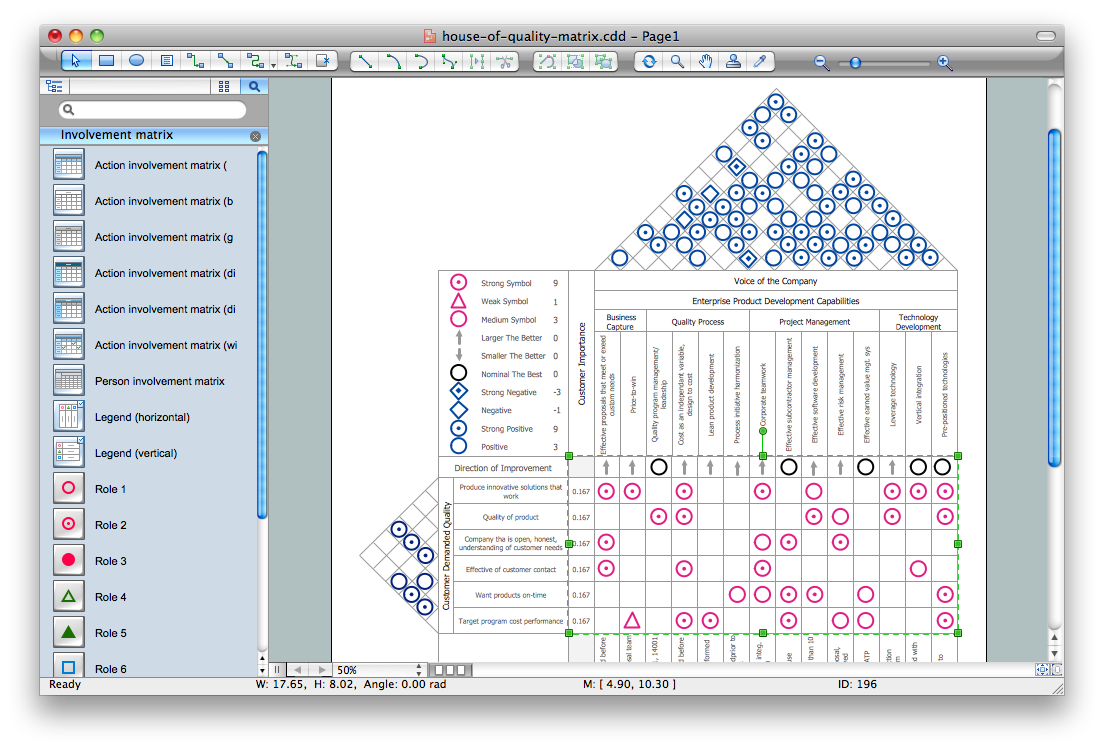Building Drawing Software for Design Office Layout Plan
Planning your office design? Do you want your office suite and conference rooms look modern? Make your office layout plan using building drawing software ConceptDraw DIAGRAM and make it look professional with help of tools and design elements all made in advance for your use to simplify work with this application at a start.
Design Elements
ConceptDraw has 20+ examples and 16 templates for designing Office Layout Plan.
Use they to develop the:
- floor plans,
- blueprints for facilities management,
- move management,
- office supply inventories,
- assets inventories,
- office space planning.

Example 1. Office Layout Plan Solution
ConceptDraw has 1493 vector stencils in the 49 libraries that helps you to start using software for designing Building Drawing.
You can use the appropriate stencils from:
- Office Furniture library with 36 objects,
- Office Equipment library with 33 objects
- Cubicles and Work Surfaces library with 46 objects.

Example 2. Building Drawing Software. Design Elements — Office Layout Plan
Office Layout Plans Solution from ConceptDraw Solution Park provides 3 vector stencils libraries with design elements of office equipment and furniture for drawing Office Layout Plans:
- Cubicles and Work Surfaces
The vector stencils library "Cubicles and Work Surfaces" contains symbols of interior design elements, office furniture and equipment. Use it to develop the floor plans, and blueprints for facilities management, move management, office supply inventories, assets inventories, office space planning, design, furniture and equipment layout of school or training office.

- Office Equipment
The vector stencils library "Office Equipment" contains 33 symbols of office equipment, electronics and accessories. Use it to draw the office furniture and equipment layout plans.

- Office Furniture
The vector stencils library "Office Furniture" contains 36 symbols of office furnishings and work surfaces. Use it to draw office floor plans, office suites, conference rooms, furniture arrangements and space layouts.

Use ConceptDraw DIAGRAM diagramming and vector drawing software enhanced with Office Layout Plans solution to draw your own office layout plans.
Interior Design:
TEN RELATED HOW TO's:
The solution handles designs of any complexity, and the comprehensive library covers all key aspects of a transportation system. To further enhance your map design, there is the option to embed links, that can display station images or other relevant, important information. We have also included a set of samples in the solution, that show the possible real-world application — complex tube systems including the London Tube and New York City Subway show the level of detail possible when using the Metro Map Solution.
Picture: How to draw Metro Map style infographics? Moscow, New York, Los Angeles, London
Related Solution:
A requisition form is one of the documents used for accounting in different manufacturing processes. There are two main types of requisition: a purchasing requisition and material requisition and difference between them is significant. Creating a flowchart might help you in understanding all the details of accounting process.
Flowcharts are a best visual method for dividing a large and complicated procedure into a several little clear pieces. The main value-ability of an effective flowchart is its simpleness. Material requisition flowcharts are used to document the process of relationships between the different departments and the purchasing department within an organization. The flow chart gives the step-by-step guide on how is carried out the procurement process of the materials necessary for the functioning of the organization. This type of flowchart along with many other business flowcharts, one can easy create using ConceptDraw Flowcharts solution.
Picture: Material Requisition Flowchart. Flowchart Examples
Related Solution:
How to design landscape? You can draw it by hand on a sheet of paper, but for this you need to know the bases of the perspective, you need to have good artistic abilities and to know how to depict the natural elements. But it is much easier and convenient to use the modern ConceptDraw DIAGRAM diagramming and vector drawing software extended with Landscape & Garden Solution from the Building Plans Area.
Picture: How to Design Landscape
Related Solution:
ConceptDraw DIAGRAM extended with School and Training Plans Solution from the Building Plans Area is a powerful Classroom Seating Chart Maker.
Picture: Classroom Seating Chart Maker
Related Solution:
A software tool that saves your time on making decisions now has the ability to make decisions with remote team via Skype.
Picture: Decision Making Software For Small Business
Related Solution:
The Total Quality Management Diagram solution helps your organization visualize business and industrial processes. Create Total Quality Management diagrams for business process with ConceptDraw software.
Picture: Probability Quality Control Tools
Related Solution:
Cabinet is a necessary room in the house. It is very important that the cabinet was comfortable and convenient with elaborated design that dispose to the maximize productive work. The cabinet design is a reflection of the personality, habits and character traits of its owner.
Floor Plans Solution provides templates, samples and wide collection of pre-designed vector stencils that allow you to create the cabinet design plans of any complexity quick, easy and effective.
Picture: Cabinet Design Software
Related Solution:
The use of the special software with Plant Design Solutions is a real help for effective creating the Plant Plan, Plant Layout Plan, Process Plant Layout, Plant Design. ConceptDraw DIAGRAM is the best diagramming and vector drawing software. It offers the Plant Layout Plans Solution from the Building Plans Area for achievement this goal.
Picture: Plant Design Solutions
Related Solution:
House of Quality Matrix Software - Use the predesigned objects from the Involvement Matrix Objects Library from the Seven Management and Planning Tools Solution to create professional looking House of Quality Matrices in minutes.
Picture: House of Quality Matrix Software
Related Solution:













