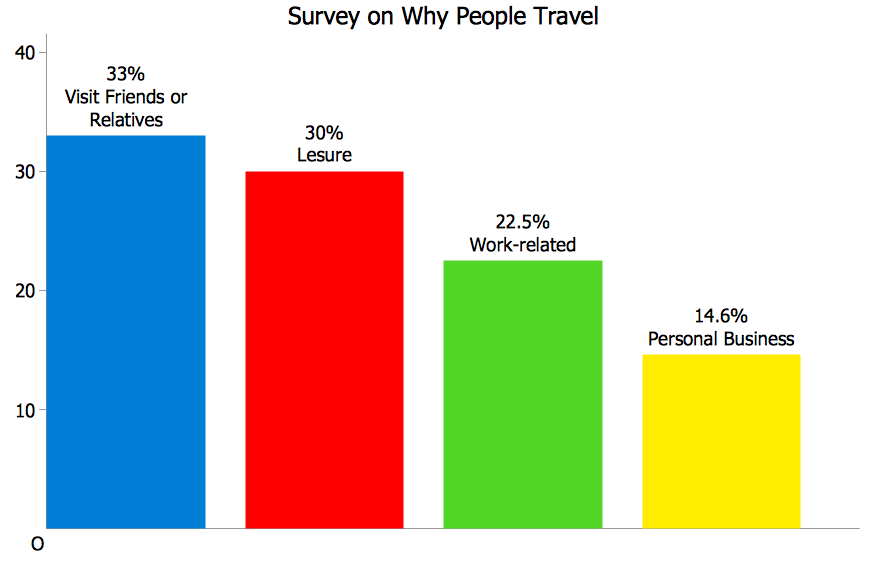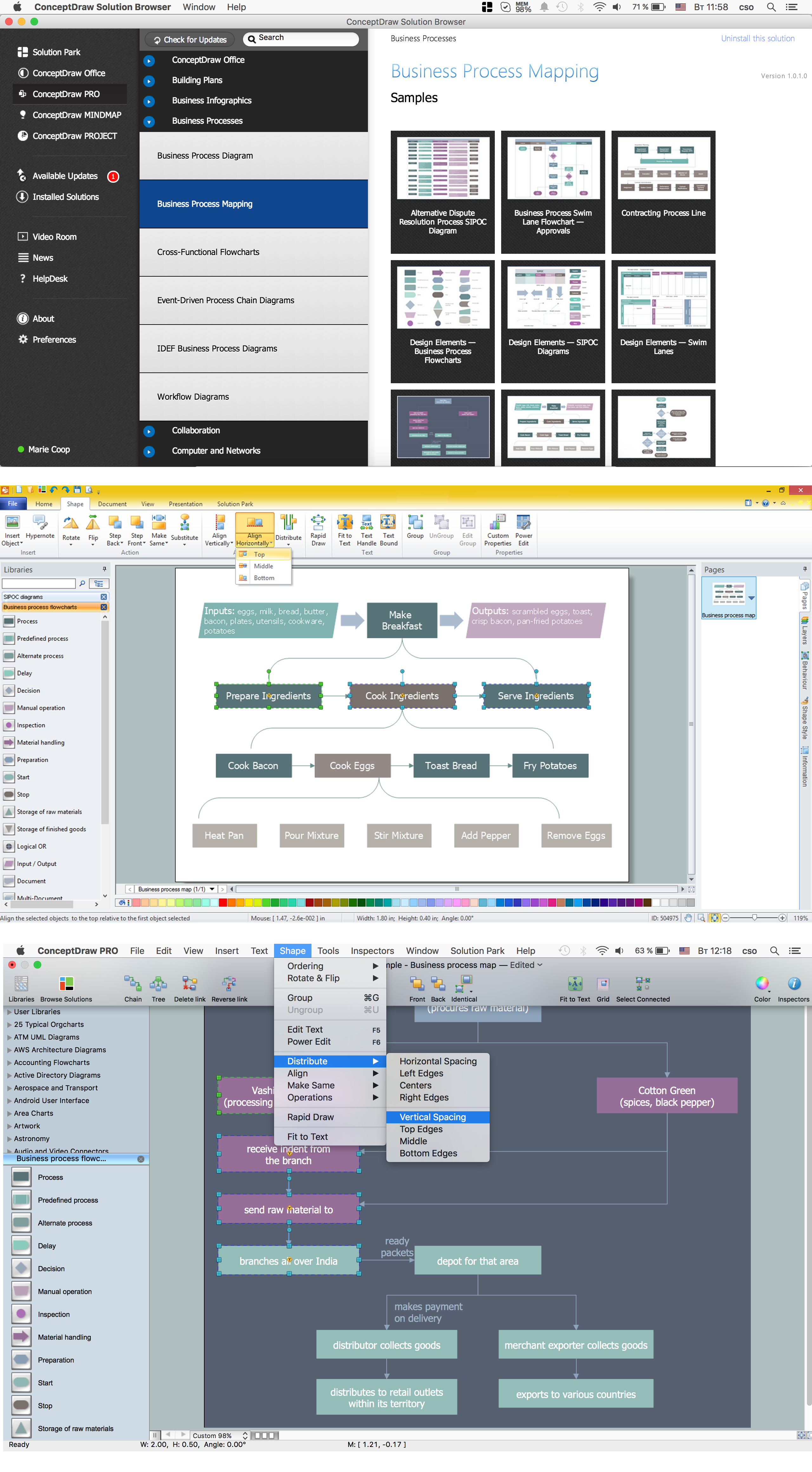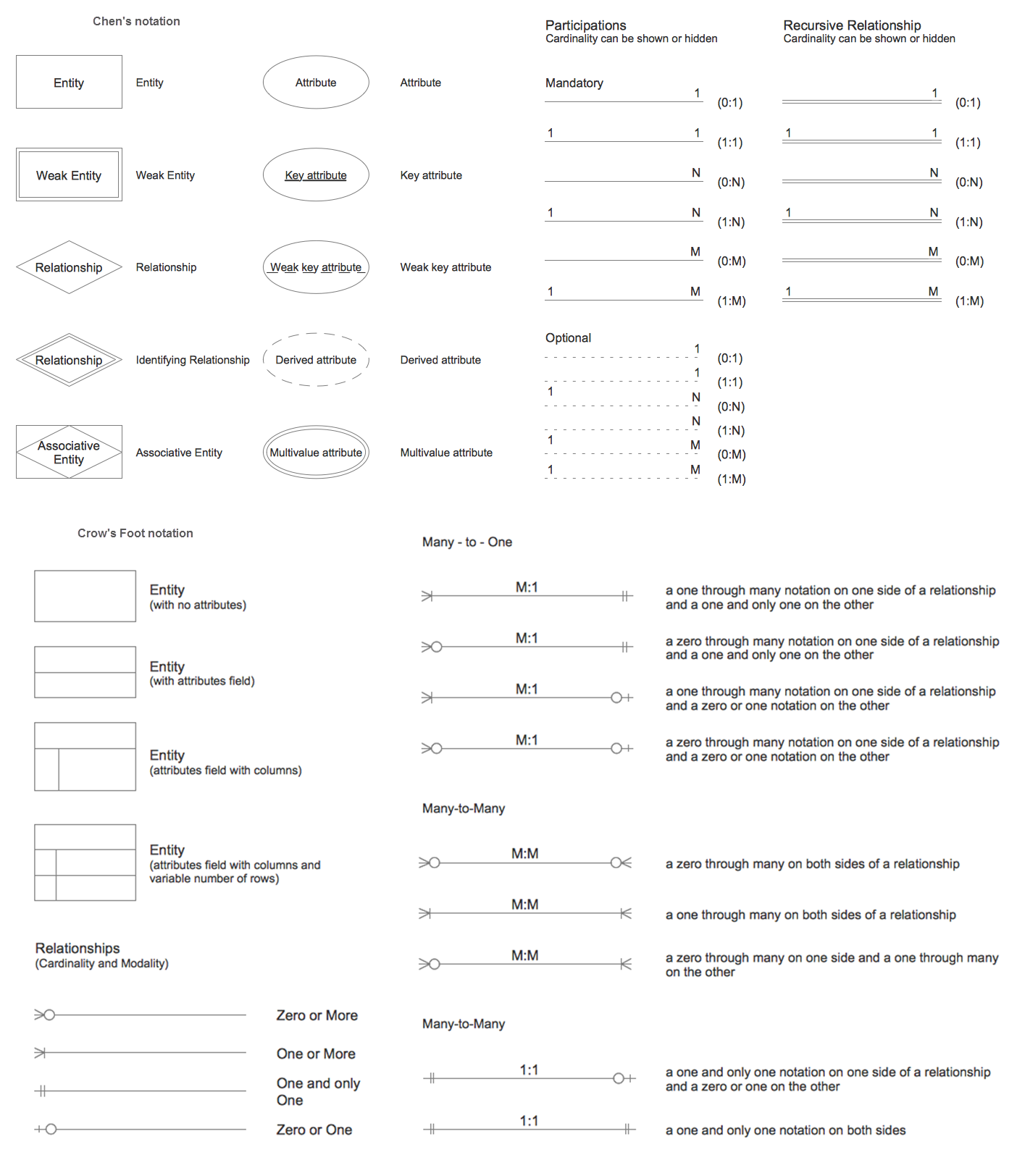Building Drawing Software for Design Seating Plan
Design Elements for Seating Plans
A seating plan is a scheme showing a set of seats of some place. Seats can be grouped in rows like in stadiums, or be separate. Seating plans are used on different occasions. Foremost, such plans are used for different entertaining establishments. Seats can be numerated, which allows spectators to choose them beforehand, which is useful for cinemas or theatres.
Reserved seating system has many other advantages too. It is possible to reveal when there are more clients than seats, so no overselling situation can happen. Customers choose places considering their proper price range and have a guaranteed seat. In addition, there is no point to arrive at the event early. One more argument in support of reserved seating system is that it is easier for security team to prevent accidents. The main disadvantage of this system is that it more difficult to sell tickets, because the best seats cost more.
Another way of looking at this question is an open seating scheme, where each customer has an entrance ticket without an assigned seat number, which allows taking any free seat. General admission seating also is profitable for promoters, because tickets can be sold at an equal price and can be sold faster. Also, customers can change their places during the event. The main disadvantage of this system is that overselling is almost undetectable. In addition, one have to arrive at the event quite early to take a good seat and not to leave that place for too long, because it can be taken. It is also worth mentioning that there is a possibility to mix these systems.
Seating plans can be used for many other purposes, for example, for a wedding, or for a banquet. Sometimes it is very important to assign guests to a specific seat or table, when you want them to get on well.
ConceptDraw has examples and templates for designing Seating Plans. Use it to develop the plans of bleachers, grandstands and seating.
ConceptDraw has 1493 vector stencils in the 49 libraries that helps you to start using software for designing Seating Drawing.

Sample 1. Building Drawing Software
Use ConceptDraw DIAGRAM diagramming and vector drawing software enhanced
with Seating Plans solution for:
- seating plans,
- plan drawings of cinema seating,
- cinema theater plan,
- types of drawing seats,
- plan designs,
- movie teather chair plans,
- large seating area,
- chair layout design,
- seating chart maker for auditorium,
- seating plan for restaurant and auditorium,
- seating arrangement
- and many more.

Sample 2. Cinema Theater Seating Plan
This theater design sample shows how ConceptDraw DIAGRAM can help you visualize solutions to complex problems. The Seating Plans Solution with seating chart templates and Seating Plan Library with its ready-made clipart does most of the heavy lifting.
NINE RELATED HOW TO's:
No security system cannot be constructed without detailed security plan, or even a set of plans in some cases. ConceptDraw DIAGRAM software offers the Security and Access Plans Solution from the Building Plans Area to help you design the Security Plans for any premises and of any complexity.
Picture: Security Plans
Related Solution:
Many of us want to be able to create designs efficiently yet quickly. ConceptDraw DIAGRAM will help you to make awesome drawings without having to design all those Time Elements. These elements include graphs, symbols, cliparts, visual data representation and a whole lot of other stuff.
Picture: Time - Design Elements
Related Solution:
Easy charting software comes with beautiful chart templates and examples. This makes it easy to create professional charts without prior experience.
Picture: Chart Maker for Presentations
Related Solution:
Diagramming is an astonishing way to visualize business processes. The list of the most common business process flowchart symbols is quite long starting from basic flowcharts, continuing with SIPOC diagrams. Business process modeling was never easier than now, with special ConceptDraw Business Process Mapping solution.
To carry out all professional standard requirements for business processes mapping, it is necessarily to follow the special graphical notations. ConceptDraw Business Process Mapping solution offers an exhaustive suite of tools to aid business process mapping. There are three vector libraries SIPOC Diagrams, Business Process Flowcharts, and Swim Lanes that contains totally more than 50 symbols of standard BPM notations. This is all that professionals need to effectively evaluate and manage quality in business processes.
Picture: Business Process Flowchart Symbols
Related Solution:
When we start to speak about databases, we must always mention database structure visualization. One of the most common ways to do it is to create an entity relationship diagram, and to put appropriate symbols on it. It is important either for database projecting and for its' future maintenance.
Entity Relationship Diagram describes data elements and their relationships within a database. There are a set of special symbols that depict each element of an entity relationship diagram. Entities - represents some stable components such as supplier, employee, invoice, client, etc. Relation symbols show how the entities interact. Attributes define characteristics of the relationships. Attributes can be one-to-one or many-to-many. Physical symbols is used in the physical models. They represent items such as fields, tables, types and keys. ERD physical symbols are the building material for the database. Notation lines are used to illustrate the relationships. The most common method is Crow’s Feet notation. You can use ConceptDraw Entity-Relationship Diagram (ERD) solution to represent a database using the Entity-Relationship model.
Picture: Entity Relationship Diagram Symbols
Related Solution:
Everyone who starts the construction, repair or remodeling of the home, flat or office, is facing with a need of visualization its ideas for visual explanation how all should to be for the foreman and construction team. It is incredibly convenient to use for this professional home architect software. ConceptDraw DIAGRAM software enhanced with Floor Plans solution provides a lot of built-in drawing tools which allow you quick and easy create design plans for the home of your dreams.
Picture: Home Architect Software. Home Plan Examples
Related Solution:
The metal–oxide–semiconductor field-effect transistor (MOSFET, MOS-FET, or MOS FET) is a type of transistor used for amplifying or switching electronic signals.
Although the MOSFET is a four-terminal device with source (S), gate (G), drain (D), and body (B) terminals, the body (or substrate) of the MOSFET is often connected to the source terminal, making it a three-terminal device like other field-effect transistors. Because these two terminals are normally connected to each other (short-circuited) internally, only three terminals appear in electrical diagrams. The MOSFET is by far the most common transistor in both digital and analog circuits, though the bipolar junction transistor was at one time much more common.
26 libraries of the Electrical Engineering Solution of ConceptDraw DIAGRAM make your electrical diagramming simple, efficient, and effective. You can simply and quickly drop the ready-to-use objects from libraries into your document to create the electrical diagram.
Picture: Electrical Symbols — MOSFET
Related Solution:








