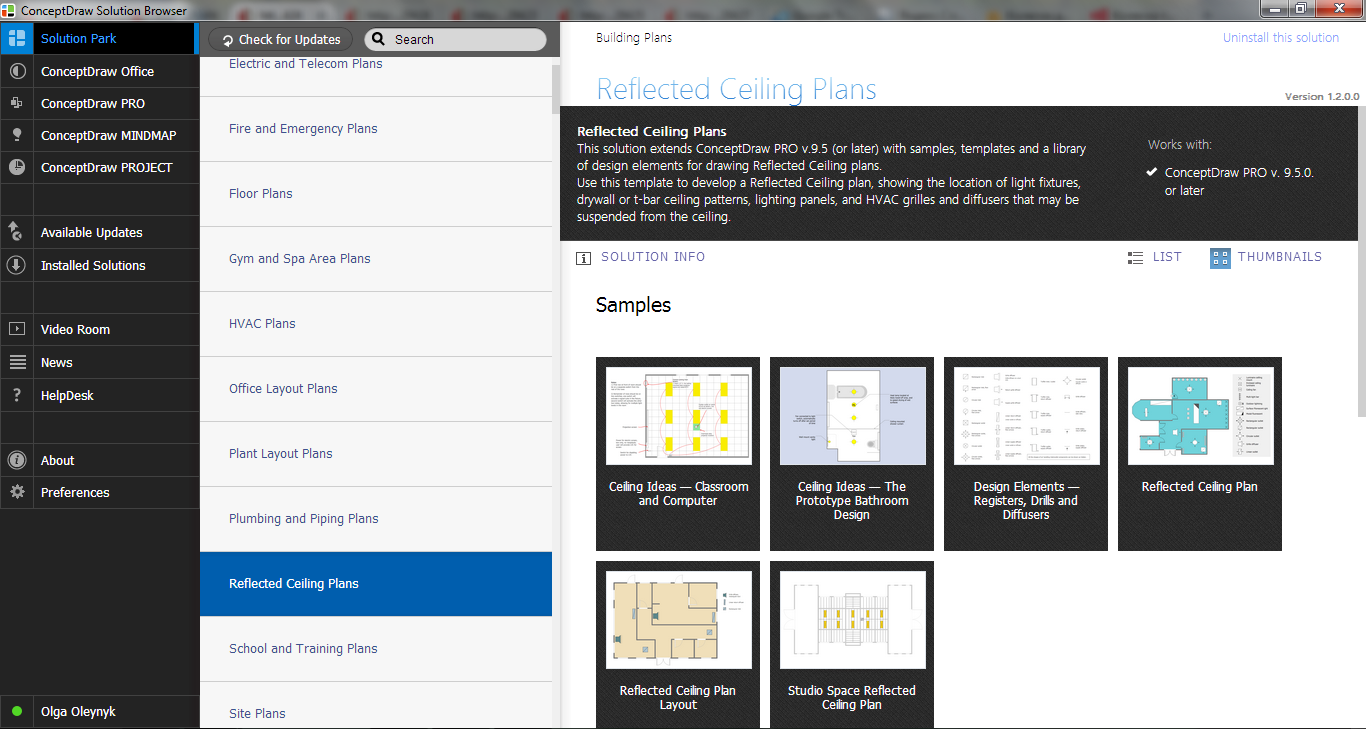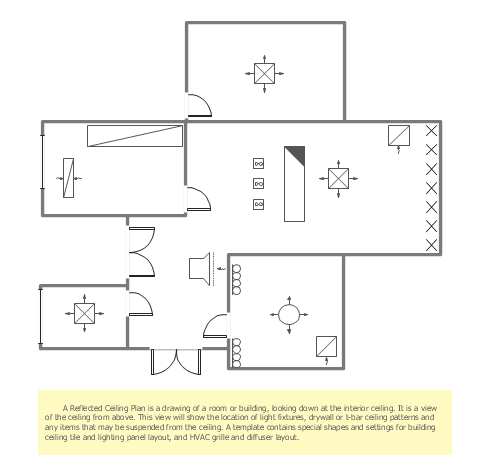Ceiling Design Ideas
Quick and easy drawing professional looking plans with Ceiling Design Ideas for demonstration on the screen during discussions and also printing them on the paper. It is reality with ConceptDraw DIAGRAM extended with Reflected Ceiling Plans Solution from the Building Plans Area.

Example 1. Ceiling Design Ideas for the Bathroom
Reflected Ceiling Plans Solution includes the extensive drawing tools, "Registers, Drills and Diffusers" library with numerous vector objects and variety of predesigned templates and samples. Run ConceptDraw Solution library to see them all and to choose the most desired for using as the base for your own ceiling plan.

Example 2. Reflected Ceiling Plans Solution in ConceptDraw STORE
Using of ready template or sample, and also ready objects from the library is a helpful way of drawing which allows to get in minutes maximal results with minimum made efforts.

Example 3. Template for Ceiling Design Ideas
The samples and template you see on this page were developed by experts in ConceptDraw DIAGRAM using the objects from the Registers, Drills and Diffusers Library and are included in Reflected Ceiling Plans Solution.
Use Reflected Ceiling Plans Solution for ConceptDraw DIAGRAM to depict your own ceiling ideas for living room quick, easy, and effective.
All source documents are vector graphic documents. They are available for reviewing, modifying, or converting to a variety of formats (PDF file, MS PowerPoint, MS Visio, and many other graphic formats) from the ConceptDraw STORE. The Reflected Ceiling Plans Solution is available for all ConceptDraw DIAGRAM or later users.
THREE RELATED HOW TO's:
ConceptDraw DIAGRAM software extended with Reflected Ceiling Plans Solution from the Building Plans Area is a perfect software for drawing Reflected Ceiling Plan of any complexity.
Picture: Reflected Ceiling Plan
Related Solution:
Interior design is an art of planning and coordinating the space in a building or on a floor to produce a charming and convenient environment for the client. You can ask professionals for help, or you can create floor plans easily with ConceptDraw DIAGRAM , using diverse libraries or altering numerous templates. You don’t need no formal training anymore to be a designer, isn’t it great?
Using a ConceptDraw DIAGRAM floor plan software makes depicting of home or office layout ideas a simple task. It does not require special skills to make detailed and scaled floor plans. Adding furniture to design interior is also a breeze. You can draw and furnish your floor plans with a floor plan software. Moreover, using software for floor planning you gain an opportunity to share your plans and high-resolution images of your designs with clients or stakeholders.
Picture:
Create Floor Plans Easily
with ConceptDraw DIAGRAM Floor Design Software
Related Solution:
While studying, many of the students encounter the necessity of remaking class projects, over and over. To facilitate this process you can use special electrical and telecom plan software, which helps altering projects in several clicks. Using templates will fasten your work, and you will have more free time.
This sample represents an electrical and telecommunication floor plan. Electrical and telecom floor plans contain a floor plan , on which imposed the layout of electrical, and telecommunications equipment. They shows electrical and telecom details regarding the current floor of a building: lightening, fixtures, wires, outlets, circuit panels, etc. Using of standart notation of electrical and telecommunication symbols makes the plan understandable for engineers, architects, constructors, specialist in electricity and telecommunications.
Picture: Electrical and Telecom Plan Software
Related Solution:





