Cisco Design
Cisco Network Diagram

Cisco uses its own brand of networking symbols. Since Cisco has a large Internet presence and designs a broad variety of network devices, its list of symbols is exhaustive. For CISCO specific network drawing diagrams, ConceptDraw is supplied with CISCO specific diagrams shape library.
Cisco Network Diagrams solution from the Computer and Networks area of ConceptDraw Solution Park provides 14 libraries with 450 ready-to-use predesigned vector objects that can be used for quickly and easily drawing the professional Cisco Network Diagrams.
Cisco Network Diagram Software
ConceptDraw DIAGRAM is the best network diagram software. To design the Cisco Network Diagrams and visualize the computer networks topology use ConceptDraw DIAGRAM diagramming and vector drawing software extended with Cisco Network Diagrams solution for ConceptDraw DIAGRAM Solution Park. It is ideal for network engineers and network designers who need Cisco network Diagram. Intuitive interface helps to draw accurate Cisco network diagrams rapidly.


Free download Cisco Network Software.
Examples of Cisco Network Diagram
The Cisco Network Diagrams solution from the Computer and Networks area of ConceptDraw Solution Park provides a wide collection of predesigned templates and samples that help you to create the Cisco Network Diagrams in one moment.
The following examples were created in ConceptDraw DIAGRAM diagramming and vector drawing software using the Cisco Network Diagrams Solution. You can choose them from ConceptDraw STORE.

The network topology depicted in this sample was built using the Cisco Intelligent Services Gateway (ISG). Using predesigned Cisco icons from the libraries listed above you can produce complex network diagrams that adhere to the accepted standards of Cisco drawings.
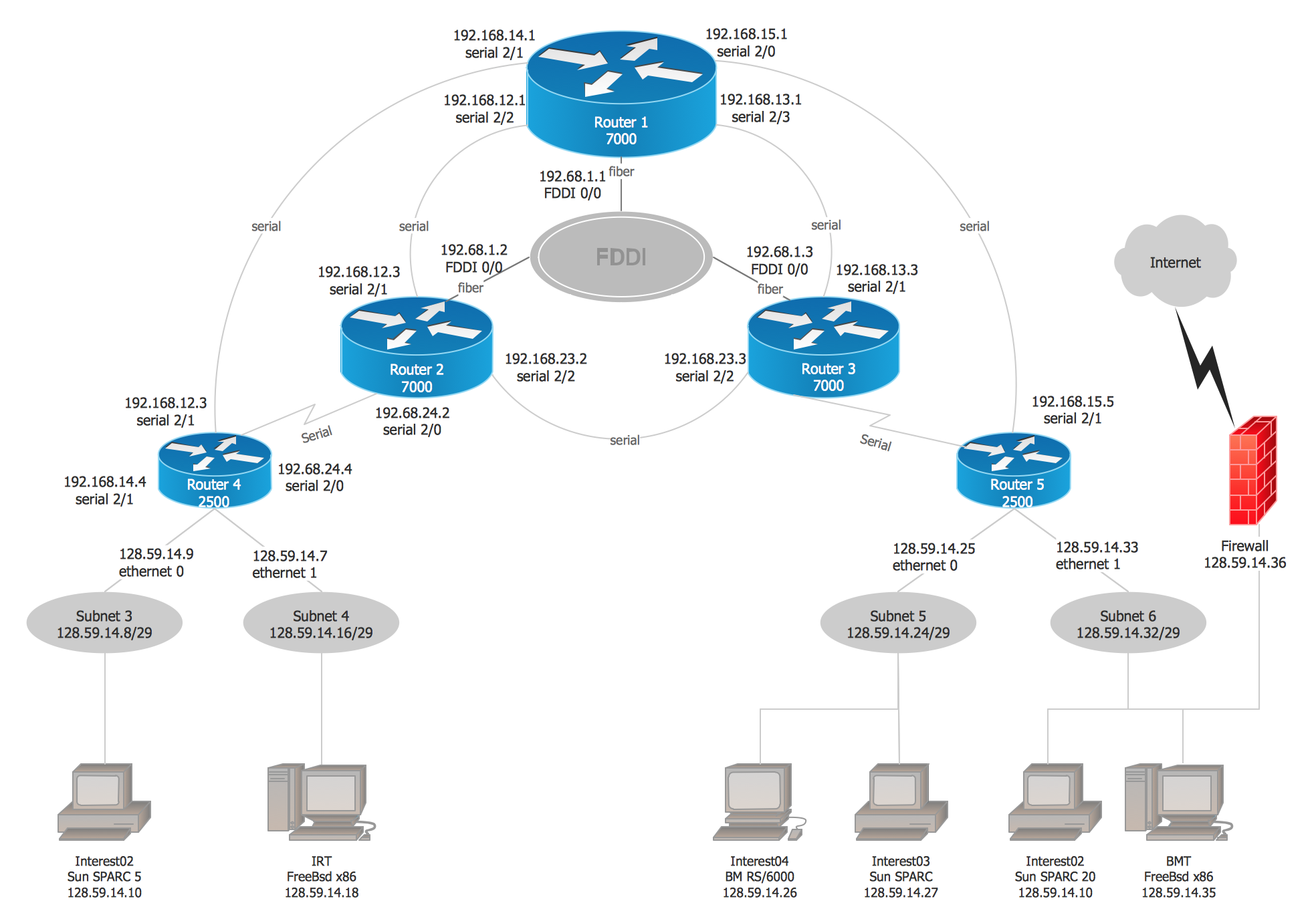
Example 1.Cisco Network Topology

Example 2. Cisco Network Design for Network Diagrams
This sample shows a diagram depicting a LAN fault-tolerance system. Using ConceptDraw libraries you can access a wide array of Cisco network icons, so you can quickly prototype a new network or document an existing one.

Example 3. LAN Fault-tolerance System Diagram
A network organization chart can be a great start for detailed network documentation, as well as serve as a visual instruction for new IT staff, or as a detailed illustration for a presentation. With ConceptDraw, you can create your own in minutes.

Example 4. Network Organization Chart
A wireless mesh network (WMN) is a communications network built from radio nodes organized in a mesh topology. This example is a schematic diagram you can use to illustrate network documentation or educational materials about wireless networks.

Example 5. Wireless Mesh Network Diagram
This is an example of a roaming wireless local area network diagram that can be used for educational or presentation needs, or as an illustration for a professionally-oriented analytical article. You can modify this example with just a few clicks, add any additional Cisco icon if needed and generate an illustration that is well suited to your needs.

Example 6. Roaming Wireless Local Area Network Diagram
The example depicts a network topology built using Cisco Express Forwarding (CEF) technology. This switching technology is used in large core networks or over the Internet to enhance the overall network performance.
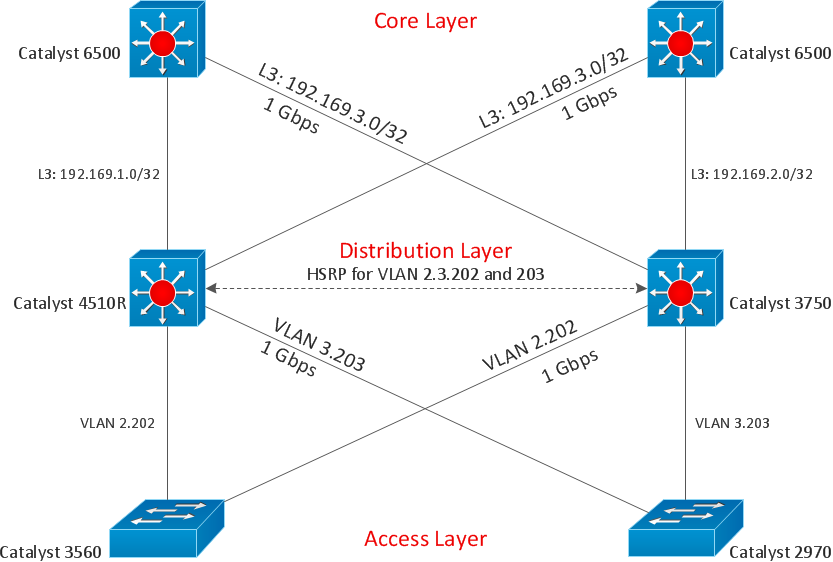
Example 7. Cisco Express Forwarding Network Topology Diagram
Use ConceptDraw DIAGRAM diagramming and vector drawing software with Cisco Network Diagrams Solution to design your own professional looking Cisco Network Diagrams quick and easy on the Macintosh and Windows platforms.
Cisco Network Shapes
Pre-drawn shapes representing computers, network devices plus smart connectors help create accurate diagrams and documentation. Special libraries of highly detailed, accurate shapes and computer graphics, servers, hubs, switches, printers, routers etc. for Computer Network, Telecommunications, Wireless Internet, Power, Storage and other equipment. Include:
TEN RELATED HOW TO's:
Any factory needs a clear scheme of all the equipment used in the manufacture processes. So, if you want to place all your machines and equipment on one diagram, you need a good diagramming tool for that. For instance, you can find all the design elements you might need, such as lathes, milling machines or saws on ConceptDraw DIAGRAM Solution Park in Plant Layout Plans solution in appropriate libraries.
This drawing represents the Machines and Equipment library delivered by ConceptDraw Plant Layout Plans solution. This vector library is supplied along with other libraries related to industrial architecture planning and interior design.
Just planning the proper facilities in a proper right place, allows to manufacture a product in the most effective and economic way. Objects containing in these libraries will be helpful for architects and engineers dealing with industrial buildings design. They are intended to use for designing layouts of plants, warehouses, manufacturing workshop etc.
Picture: Interior Design. Machines and Equipment — Design Elements
Related Solution:
Every engineering project starts from a terms of reference document. The next stage of developing is a technical drawing, which requires using appropriate software. However, revisions and discussions about requirements are possible at any stage of development.
This technical drawing demonstrates a schematic flow diagram of pulp reclaiming. This diagram of magnetite pulp reclaiming is created using ConceptDraw Chemical and Process engineering solution, The solution delivers more than 460 vector graphic icons and connectors. Generally, it is intended for designing process and instrumentation diagrams (P&ID) for chemical and process engineering. block flow diagrams (BFD), process flow diagrams (PFD) for chemical industry.
Picture: Technical Drawing Software
Related Solution:
Visual information is easier to perceive. You can teach even a child to make diagrams with a good flowchart example that would be interesting for it. Flowcharts can be fun, it’s not about business processes or programming algorithms.
This flowchart shows step by step process of manufacturing of Nixtamal The product which is obtained by processing maize with calcium hydroxide. We must assume that the Aztecs were very fond of this product, if the recipe of its production came to our times. This flow chart was designed using ConceptDraw DIAGRAM with its solution for designing flowcharts of various types, sizes and purposes. ConceptDraw Flowcharts solution consists from the library of flowchart symbols, containing the set vector objects. Also there are a lot of diverse templates and samples of flow charts.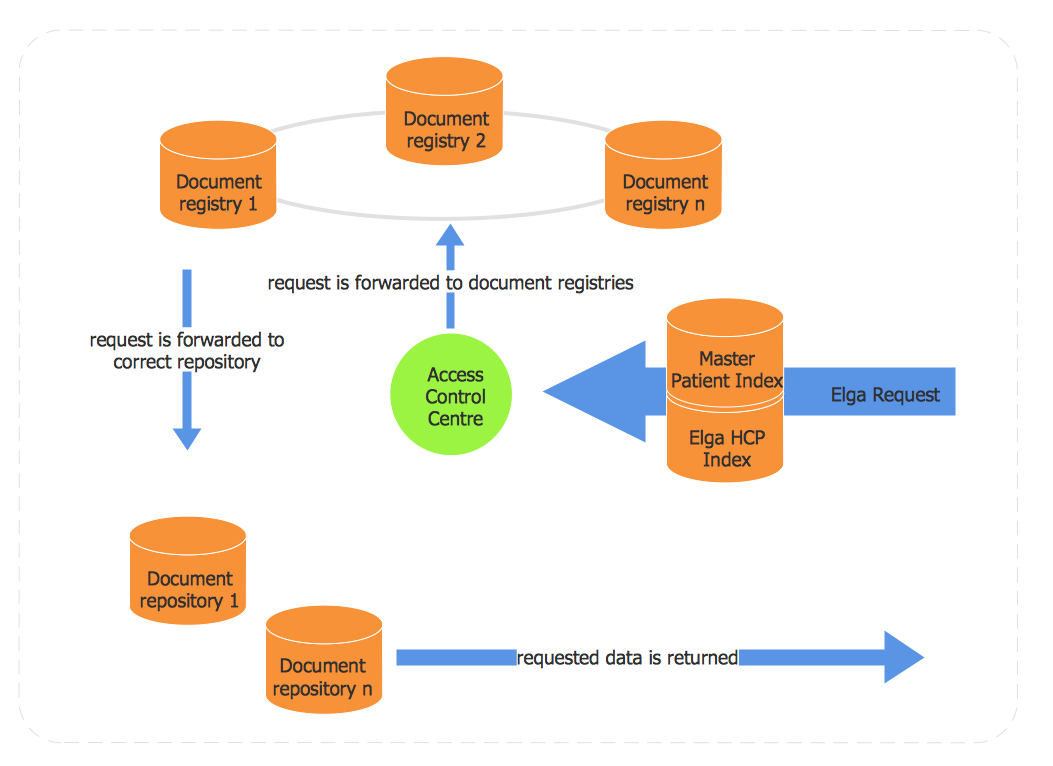
Picture: Flowchart Examples and Templates
Related Solution:
Perfect charts and graphics diagramming software with rich examples and template. ConceptDraw is ideal to draw Charts and Graphics.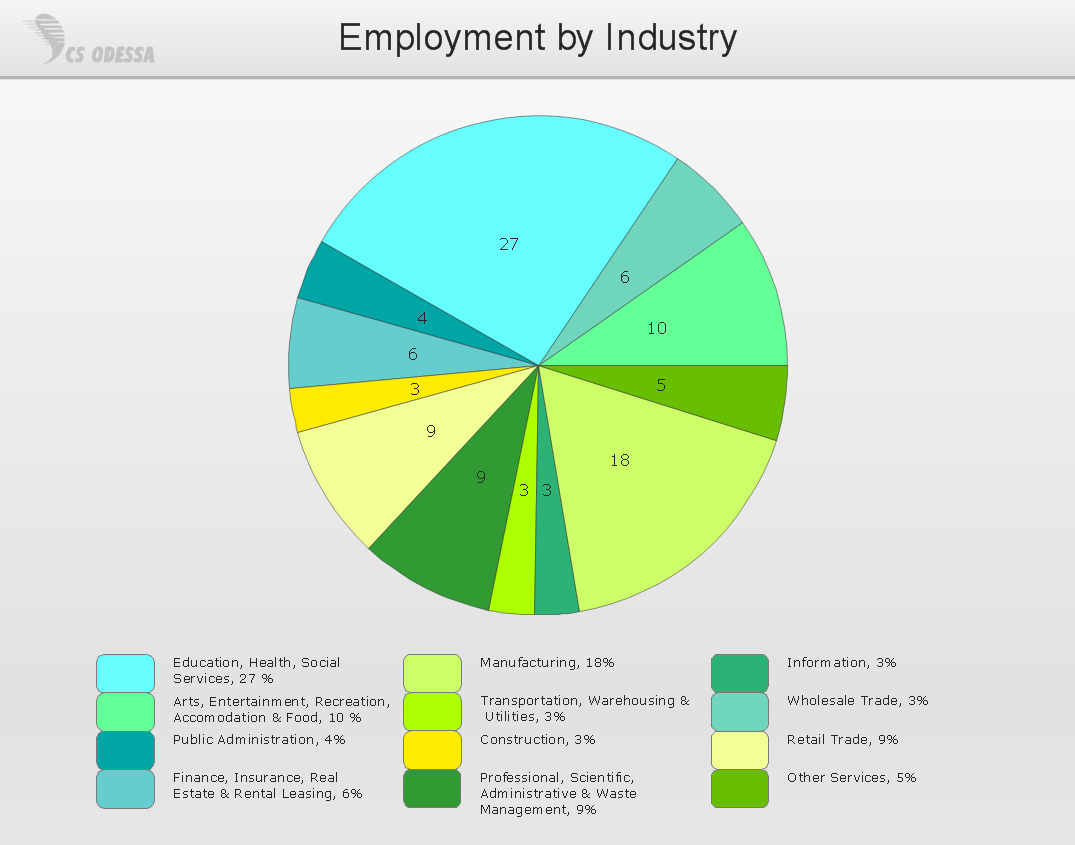
Picture: Basic Diagramming
Related Solution:
How to represent the Interactive Voice Response System? The commonly used way is to draw the IVR diagram. You can draw it manually in a graphic editor, but ConceptDraw DIAGRAM diagramming and vector drawing software offers you the more effective way - to use the powerful tools of the Interactive Voice Response Diagrams Solution for ConceptDraw Solution Park.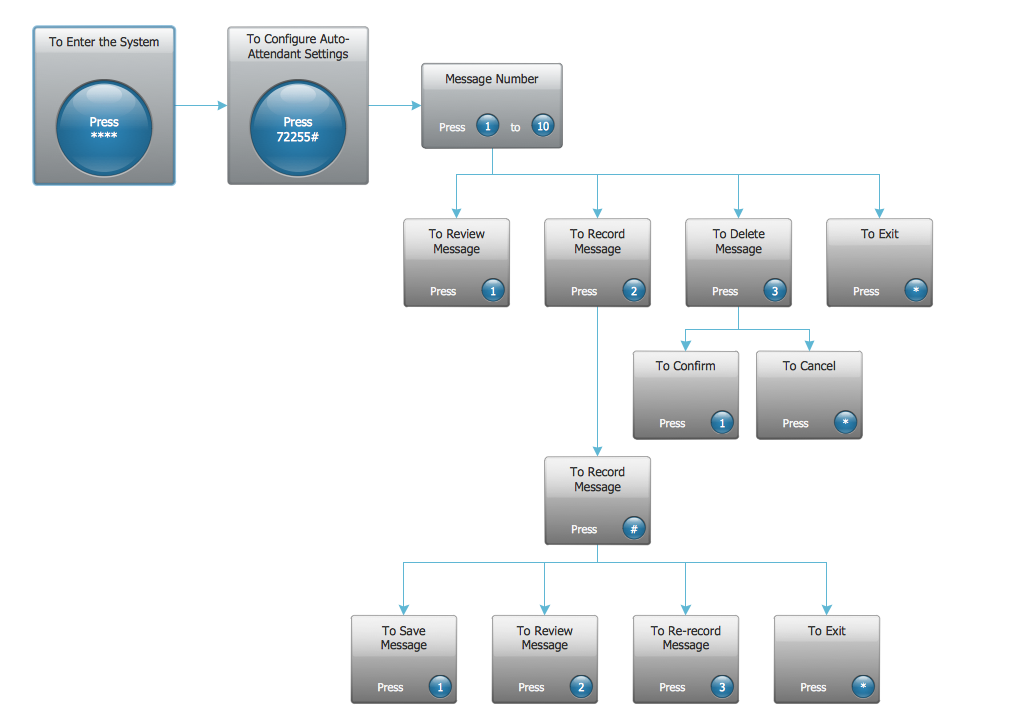
Picture: Interactive Voice Response System
Related Solution:
An abstract representation is usually the first thing you will need while developing a database. To understand the ways that databases are structured, you should look through entity-relationship diagram examples and see the notations features and attributes. With an entity-relationship model you can describe a database of any complexity.
This Entity-relationship diagram is a tool for software developers. It enables every element of database to be managed, communicated and tested before release. This ERD was created using symbols advocated by Chen's notation. Because of a linguistic origin of the Chen’s notation, the boxes representing entities could be interpreted as nouns, and the relationships between them are in verb form, shown on a diagram as a diamond.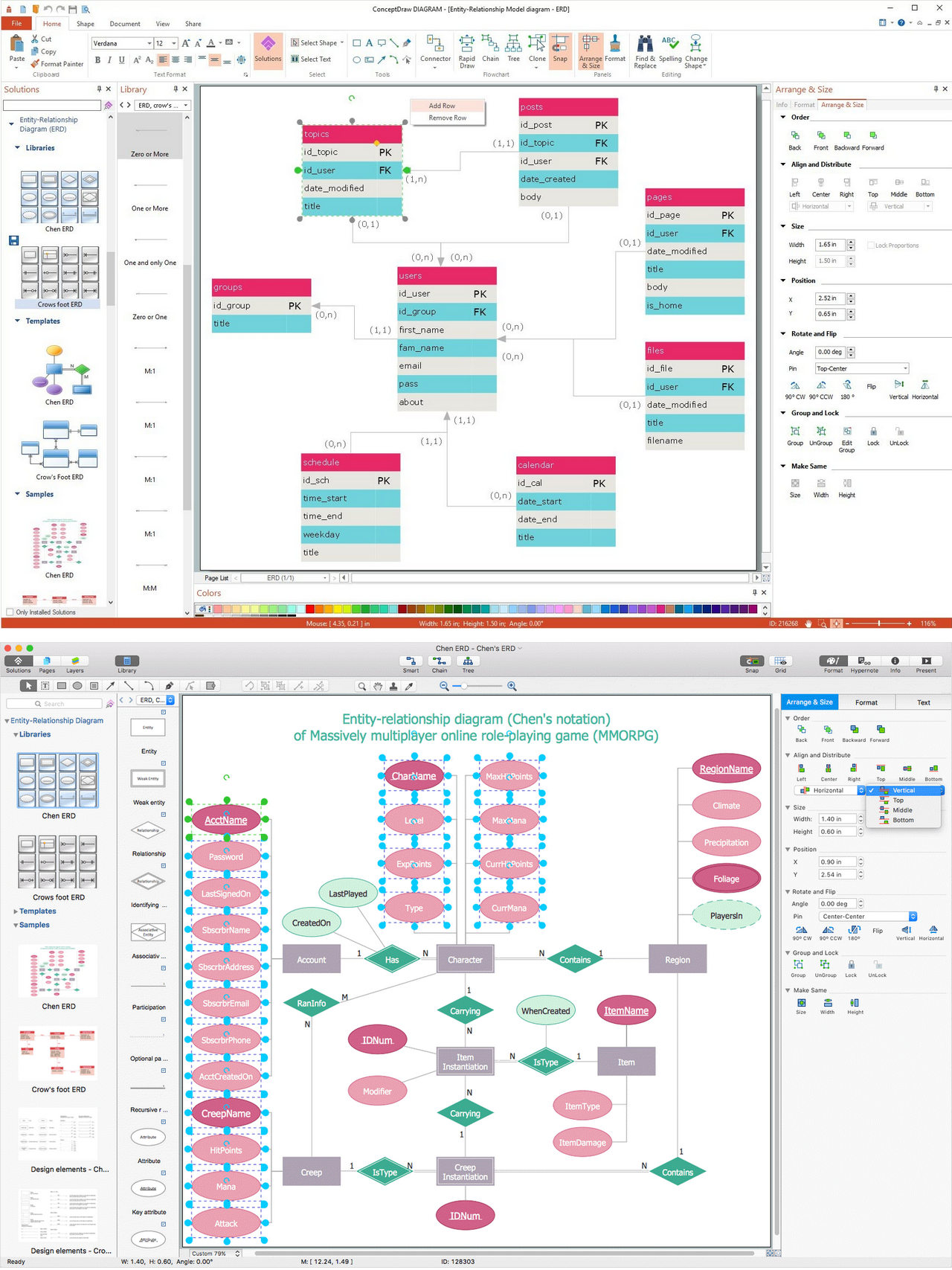
Picture: Entity Relationship Diagram Examples
Related Solution:
















