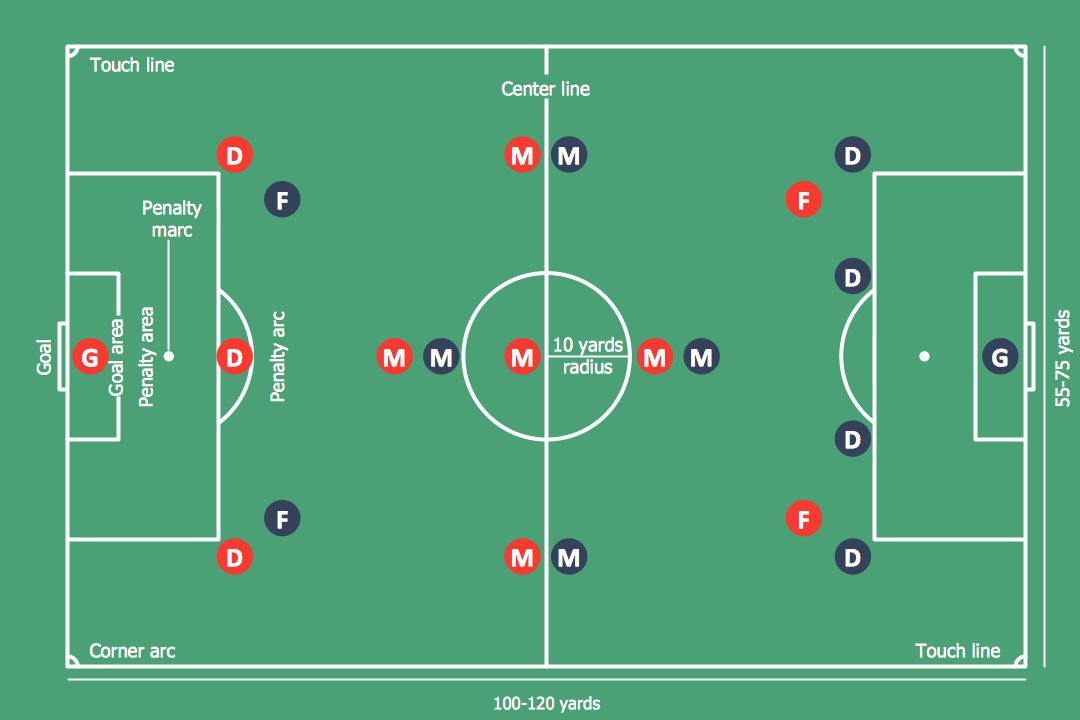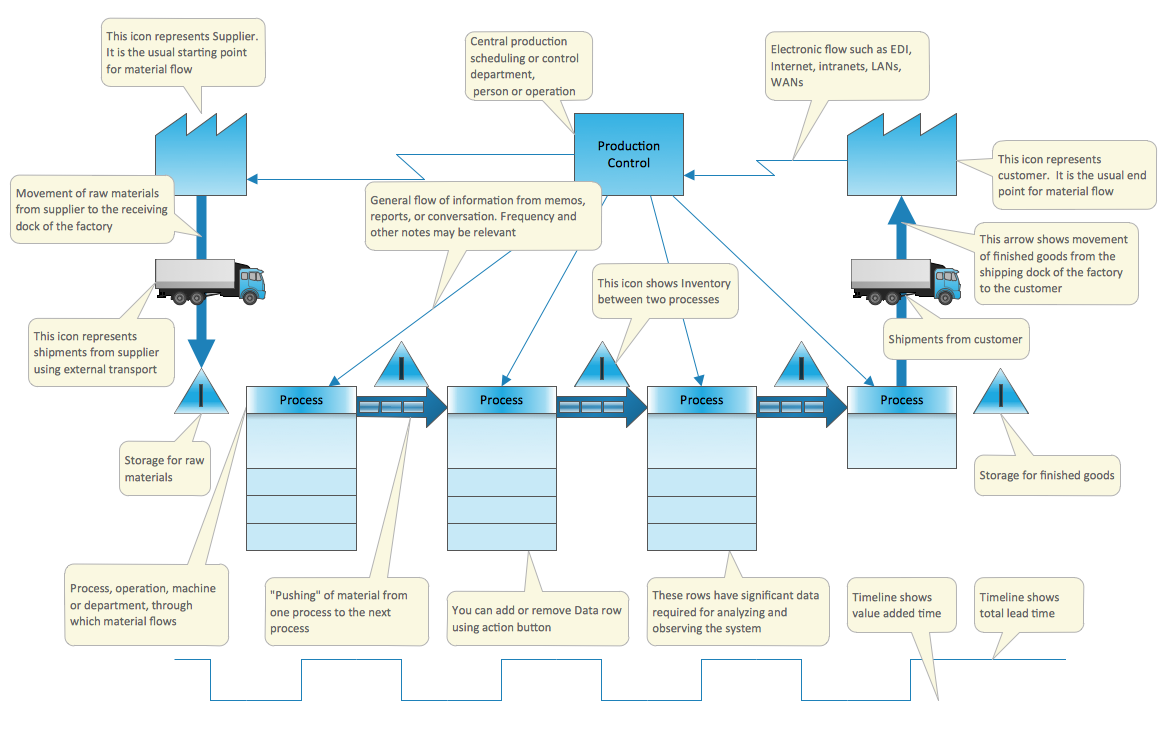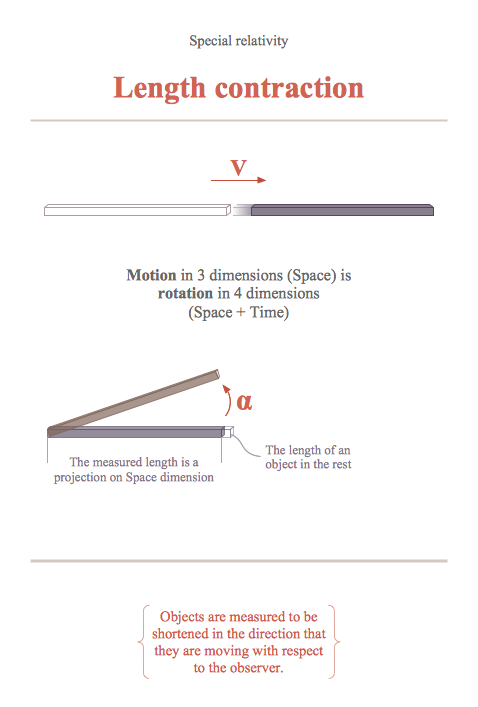Clipart School Example
It’s very easy, quick and convenient create professional looking illustrations, diagrams for your documents, presentations and websites with ConceptDraw DIAGRAM vector drawing software.
This picture shows the School clipart from the 'Buildings and Puzzles' library of the Artwork Solution.
Using the Solution You Can Create:
- Architecture Cliparts,
- Food Cliparts,
- Music Cliparts,
- Funny Animals Cliparts,
- Aquatic Animals, Fauna and Transport Cliparts,
- Entertainment Cliparts,
- State Flags Cliparts.

Example.1. Clipart School
Artwork Solution from the Illustration area of ConceptDraw Solution Park provides the libraries with large collection of ready-to-use predesigned objects, templates and samples to help you create visual and beautiful illustrations.
See also Samples:
- Illustration — Aerospace and Transport
- Illustration — Artwork
- Illustration — Nature
- Illustration — People
- Illustration —Science & Education
TEN RELATED HOW TO's:
Kansas is a U.S. state located in the Midwestern United States.
The vector stencils library Kansas contains contours for ConceptDraw DIAGRAM diagramming and vector drawing software. This library is contained in the Continent Maps solution from Maps area of ConceptDraw Solution Park.

Picture: Geo Map — USA — Kansas
Related Solution:
Explaining soccer positions becomes much more easier and time saving with visual drawings. ConceptDraw DIAGRAM software extended with the Soccer solution from the Sport area of ConceptDraw Solution Park is very useful tool that will help you design the soccer-related drawings of any complexity in minutes.

Picture: Soccer (Football) Positions
Related Solution:
The Value Stream Map is one of the key tools of lean practitioners. It helps aptly describe the manufacturing processes both complex and simple. It supports process improvement, allows identifying waste, and reducing process cycle times. Use ConceptDraw DIAGRAM extended with Value Stream Mapping solution to document processes starting with a professionally designed Value Stream Mapping template.

Picture: Value Stream Mapping Template
Related Solution:
Any modern hotel must have a working computer network and a wifi network, allowing for Internet access for both clients and employees. Designing such networks first requires drawing a hotel network topology diagram, which is a type of a network diagram representing the physical graph of network nodes and connections. Modern digital drawing tools like ConceptDraw DIAGRAM include many templates of the different parts of a network diagram, such as hotel guest-house wifi network, to help you with this task.

Picture: Hotel Network Topology Diagram. Hotel Guesthouse WiFi Network
Related Solutions:
The Building Plans are very useful and even necessary for architects, builders, designers and simple for those who want to build the home, office, flat or anyone other building. They are also convenient for those who want to design or redesign the home, flat, room, etc.

Picture: Building Plan Software. Building Plan Examples
Related Solution:
What are the favorite educational technology tools and techniques for teachers? Of course these are pictures, images and education infographics! ConceptDraw DIAGRAM software supplied with Education Infographics Solution from the Business Infographics Area provides powerful drawing tools to help design the education infographics of any complexity.

Picture: Educational Technology Tools
Related Solution:
You have some interesting design home office ideas and you want to inscribe them as soon as possible? ConceptDraw DIAGRAM software extended with Office Layout Plans Solution from the Building Plans Area will help you.

Picture: Home Office Ideas
Related Solution:
The Ring Network Topology Diagram examples was created using ConceptDraw DIAGRAM software with Computer and Networks solution.

Picture: Ring Network Topology
Related Solution:
Near field communication (NFC) is a wireless communication technology that allows smartphones and other similar devices to establish the radio communication with each other on the short distance around 10 centimeters (4 inches).
This example was created in ConceptDraw DIAGRAM using the Computer and Networks Area of ConceptDraw Solution Park and shows the Near field communication (NFC) network.

Picture: Near field communication (NFC). Computer and Network Examples
Related Solution:
ConceptDraw
DIAGRAM 18