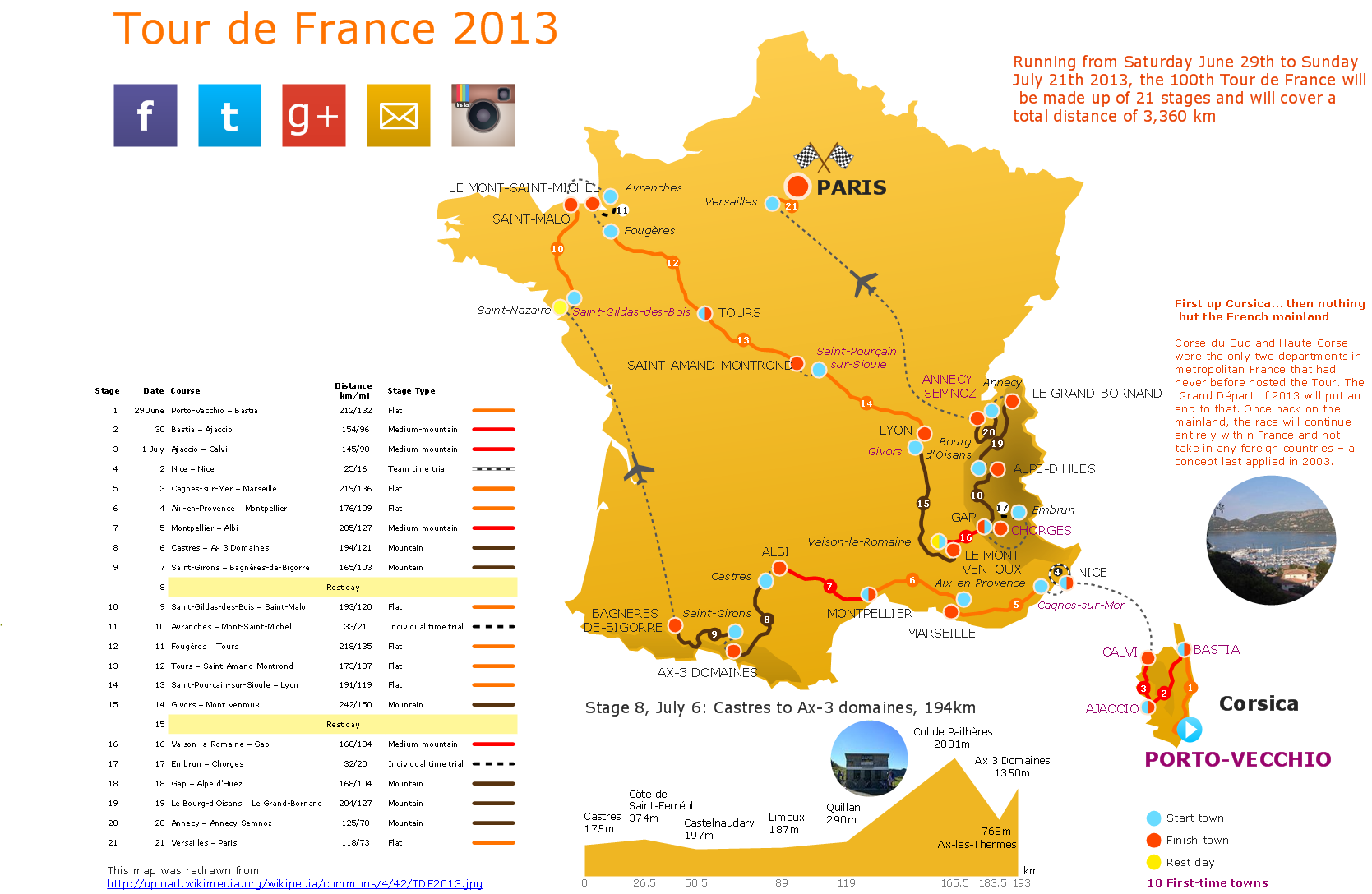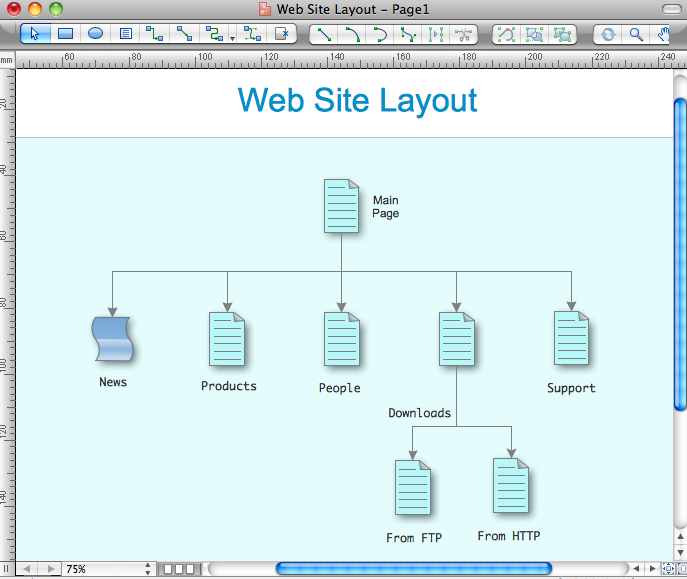Product Overview
|
is a vigorous tool for managing single or multiple projects. It lets you determine all essential elements involved into project, control schedules, resources and finances, and monitor projects' progress in most effective yet simple manner. can support you in the management of the real-world constraints you are working under with your projects and helps you achieve successful results in a planned, structured and cost effective way. as a component of ConceptDraw Office provides the ability to plan project schedules, calculate expenses, track tasks execution, manage resource allocation and set communication processes between team members through To-Do lists and regular reports. also keeps the important information to present project results, which is used in ConceptDraw MINDMAP and ConceptDraw DIAGRAM
| ||||||||||||||||||||||||||||||||||||||||||||||














