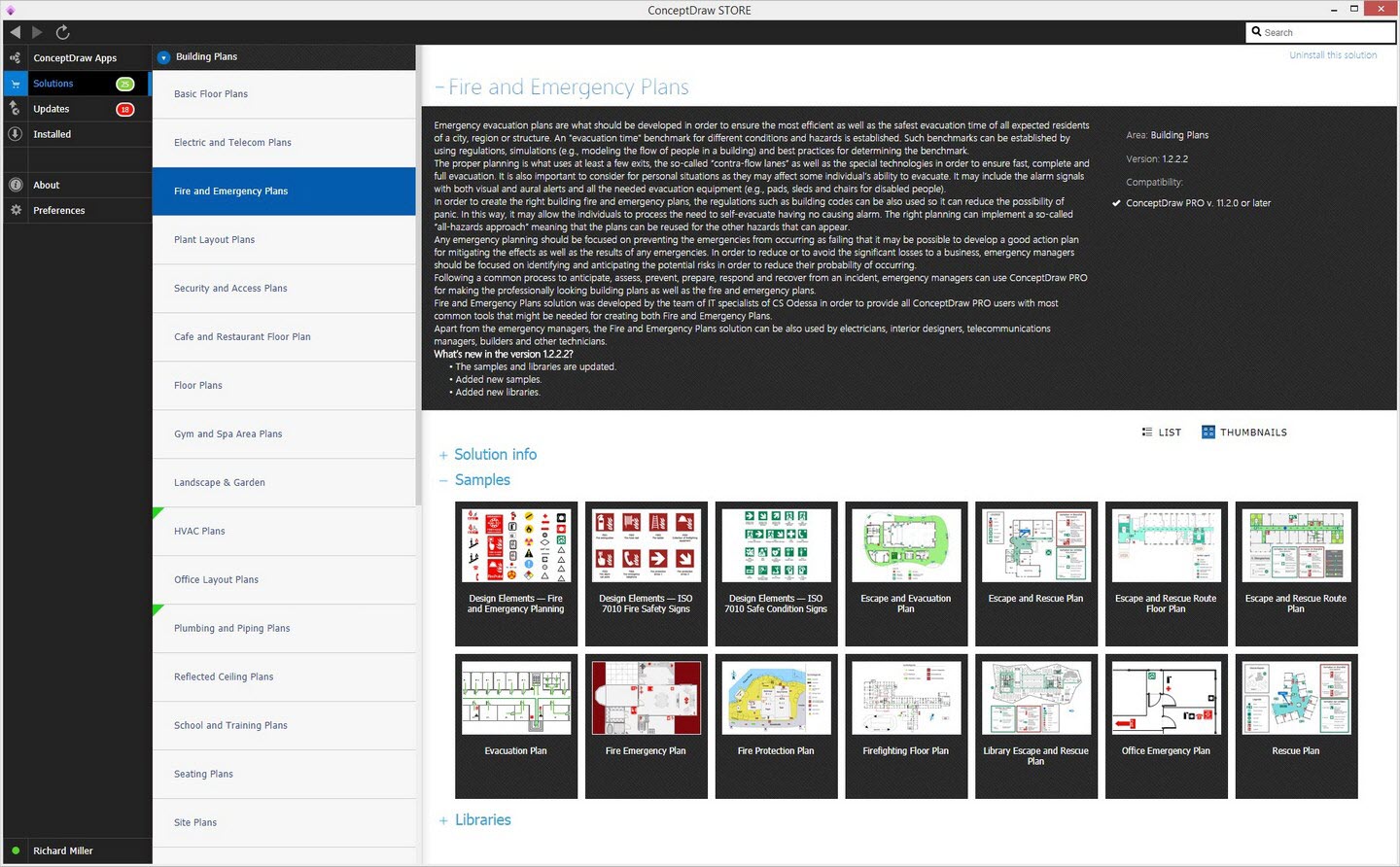Emergency Exit Floor Plan Template
The fire prevention measures are a whole complex of special measures. They suppose the development of an Emergency Exit Plan along with the installation of a fire alarm system, special firefighting equipment, and an emergency communications system. These measures ensure the operative communication of the fire department, rescue service, and local law enforcement.
Emergency Exit Plan is an obligatory plan for any building, no matter it is an enterprise, business center, entertainment or shopping center, education or any else public institution. Emergency Exit Plan must include clear information about the location of emergency routes, exits, and fire extinguishers. It also may contain conditions of conducting an evacuation, procedures, and sequence of actions during an evacuation. And the most obligatory condition — an evacuation plan needs to be easily accessible for all people in a building, hang it in a visible place.
Drawing of an Emergency Exit Plan is simple in ConceptDraw DIAGRAM vector design software supplied with powerful Fire and Emergency Plans solution. The use of a ready-made Emergency Exit Floor Plan template is the easiest way of designing an Emergency Exit Plan for any building.

Example 1. Emergency Exit Floor Plan Template - Office Emergency Plan
Fire and Emergency Plans solution includes a large collection of Emergency Exit, Firefighting, Fire Protection, and Rescue Plans samples. Each of these samples is an apt choice to be used as a template for drawing your own Emergency Exit Floor Plan. All samples included to the solution are available for opening in ConceptDraw DIAGRAM from the ConceptDraw STORE. Explore the potential risks for your building, envisage all to the small details and make an Emergency Plan fast and easily in ConceptDraw DIAGRAM.
Example 2. Emergency Exit Plan Samples in ConceptDraw STORE
Use the useful tools of Fire and Emergency Plans Solution, any of the predesigned Emergency Exit Plan samples for quick, simple and effective drawing Emergency Exit Plans in ConceptDraw DIAGRAM. Design also the legend for the Emergency Exit Plans, it will make your plans more comprehensible.
All source documents are vector graphic documents. They are available for reviewing, modifying, or converting to a variety of formats (PDF file, MS PowerPoint, MS Visio, and many graphic formats) from the ConceptDraw STORE. The Fire and Emergency Plans Solution is available for all ConceptDraw DIAGRAM users.
