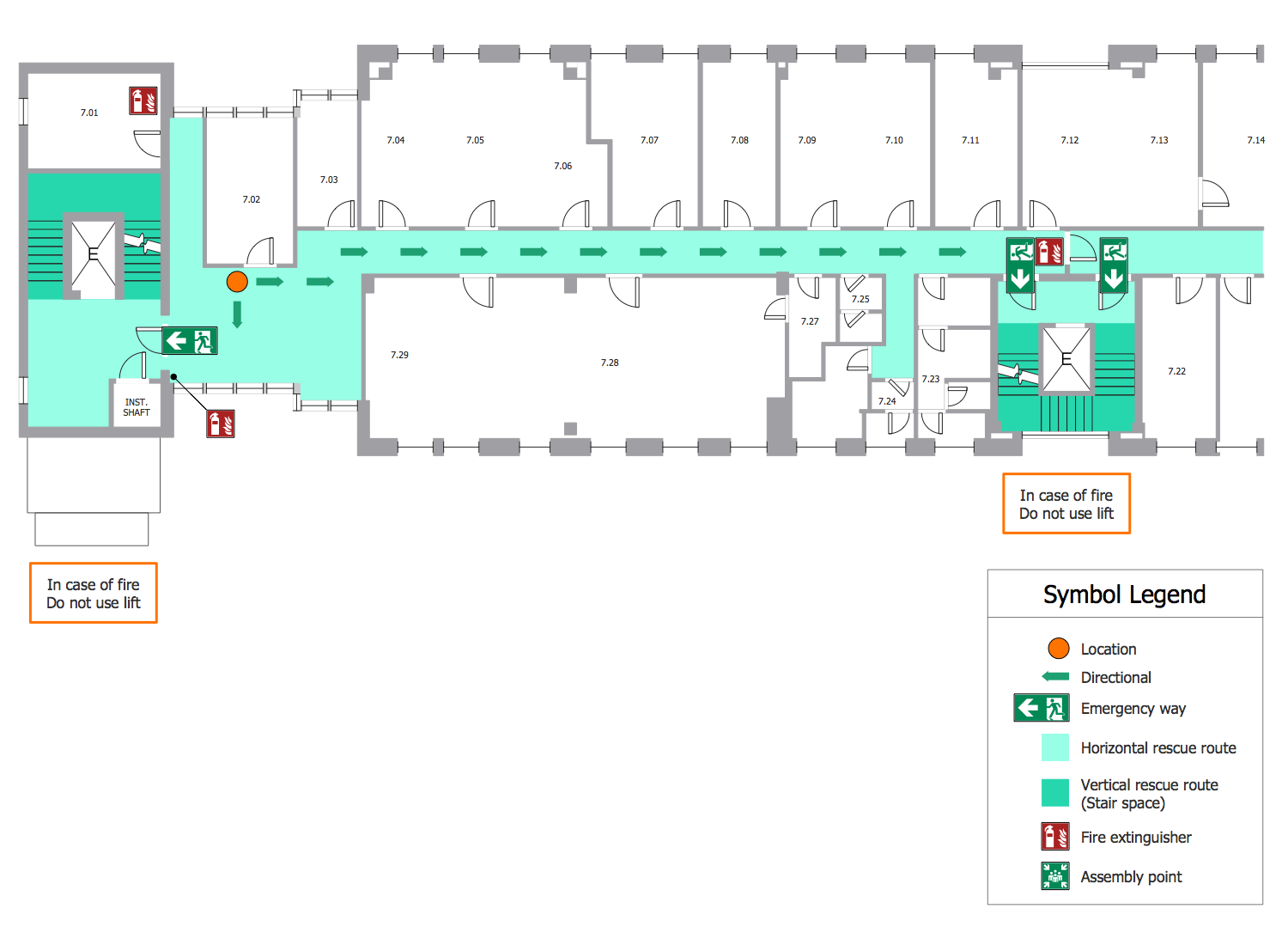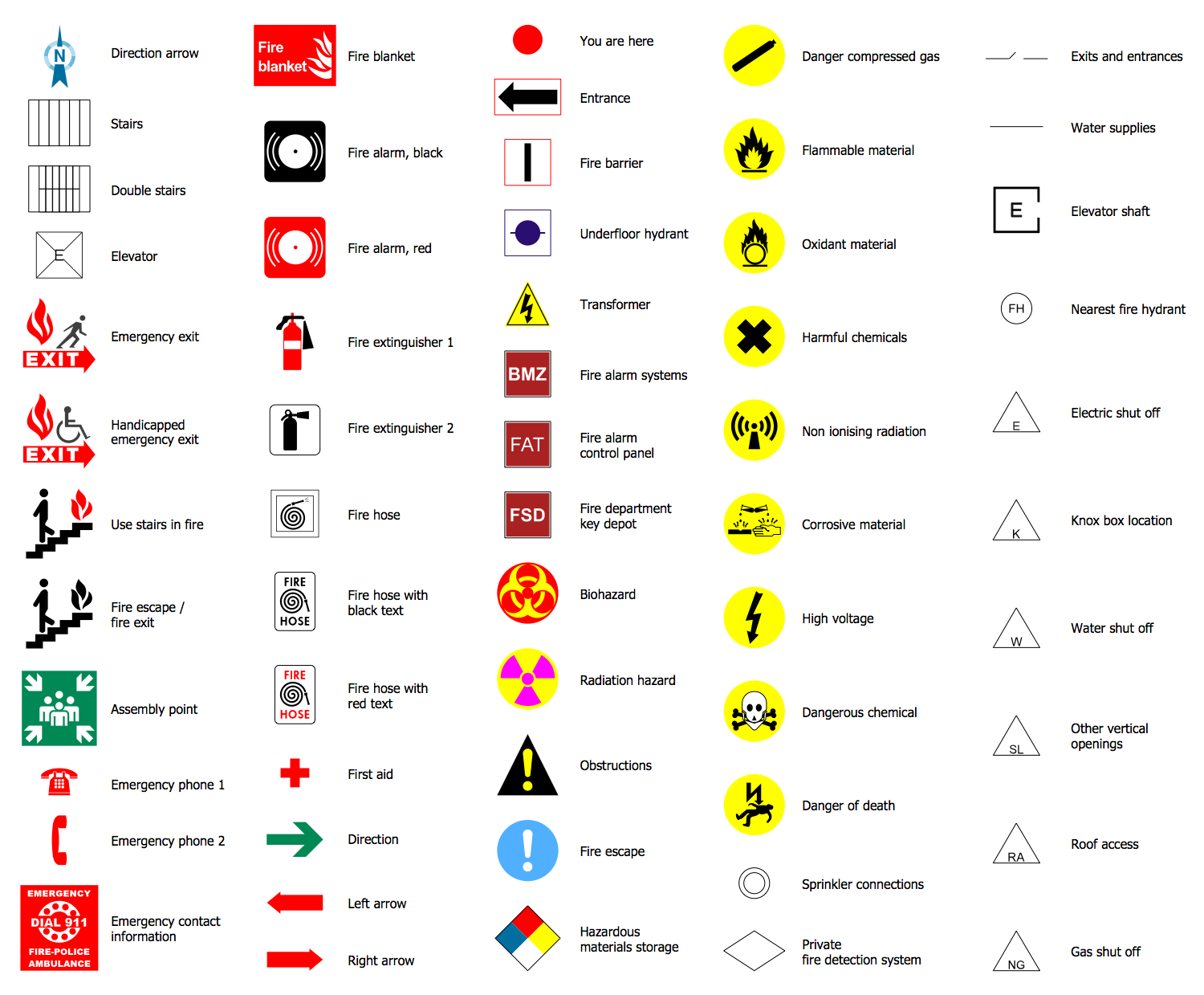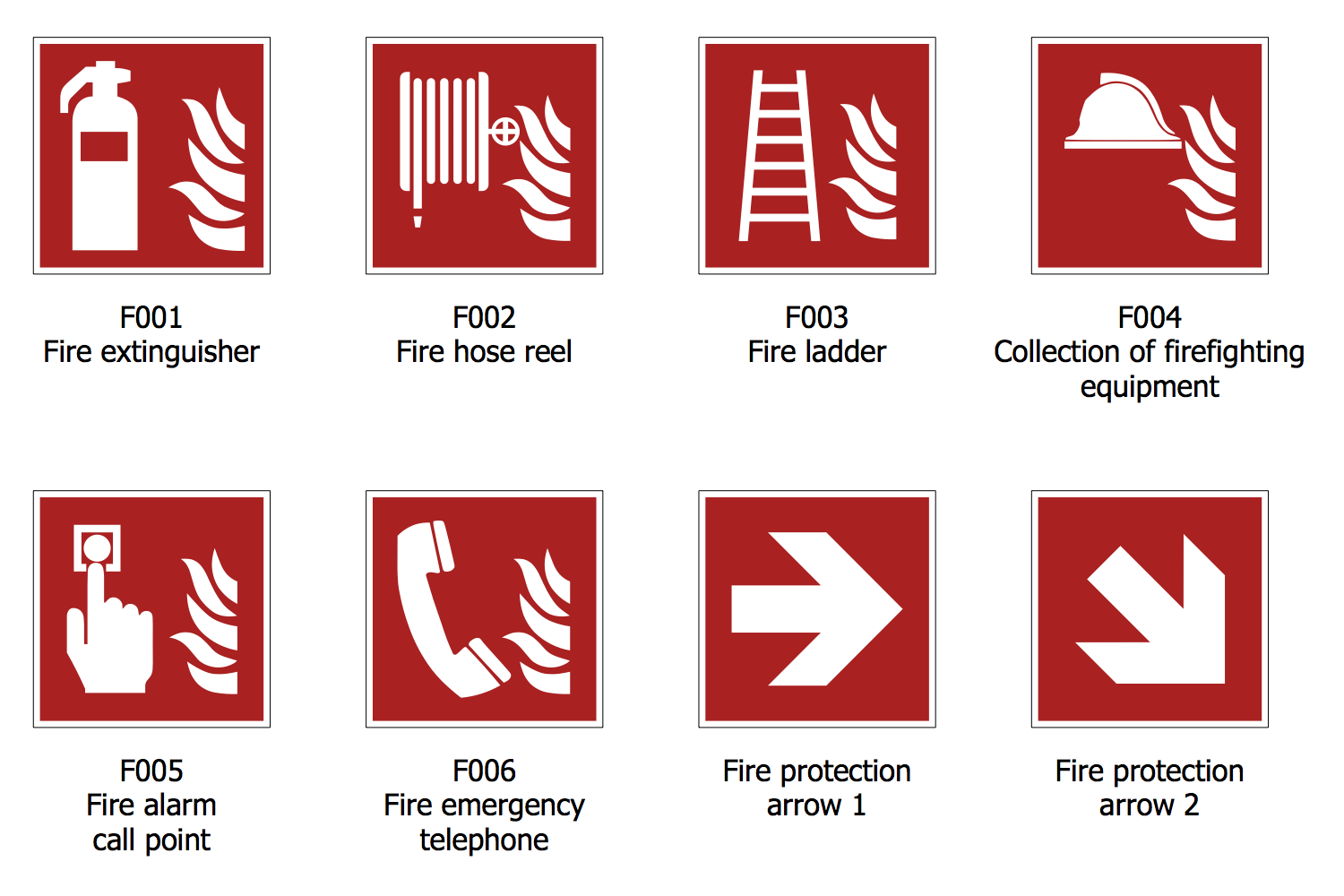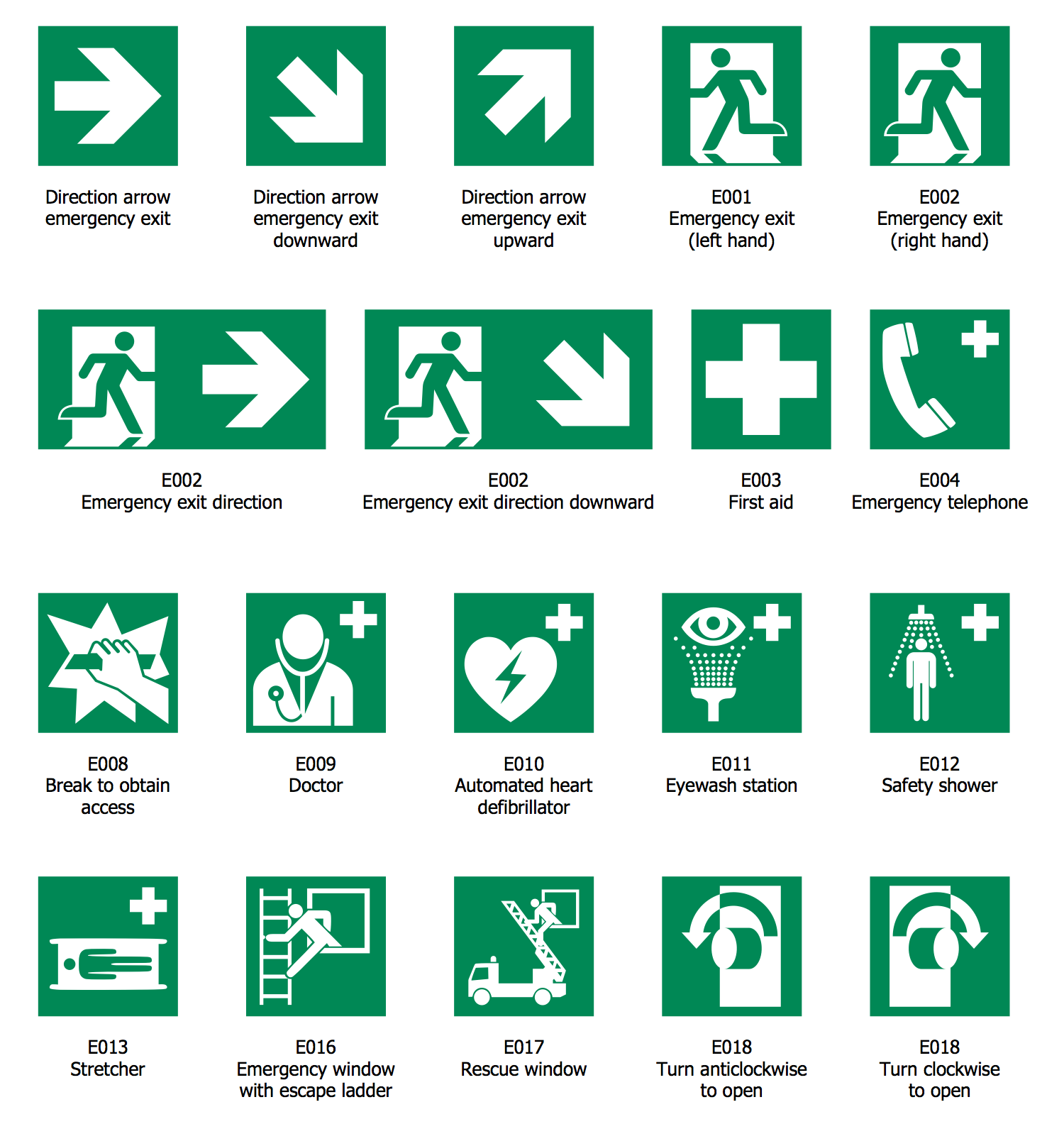Emergency Exit Plan House
Emergency Exit Plan House is a plan representing a floor plan of a private house or multi-floor residential house with shown emergency escapes, location of fire extinguishers, safe and refuge areas. You can also include the evacuation policy and procedure, phone numbers of rescue services, and some specialized additional information. Thought-out a way to alert people in a building about an emergency and set the specialized hazard warning equipment, smoke detectors, etc.
Emergency Exit Plan development also includes a careful assessment of hazards and determining what physical or chemical hazards could cause an emergency in the house.
ConceptDraw DIAGRAM charting and vector drawing software extended with Fire and Emergency Plans solution offer a large collection of examples and samples. The thematic vector design objects and symbols for drawing the Emergency Exit Plan for the house of any area are also included.

Example 1. Emergency Exit Plan House
ConceptDraw DIAGRAM software allows drawing an Emergency Exit Plan both at the blank document or starting with a ready sample included in the Fire and Emergency Plans solution. Use the desired sample as a template. Customize it to fit your needs using the ready-made library design elements — ISO 7010 safe condition signs, ISO 7010 fire safety signs, fire and emergency planning symbols.
The example you see on this page was created in ConceptDraw DIAGRAM software. The drawing tools and objects from the libraries of Fire and Emergency Plans and Floor Plans solutions from the Building Plans area were used. It demonstrates the solution's capabilities and the professional results you can achieve. An experienced user spent 20 minutes creating it.
Use Fire and Emergency Plans solution for ConceptDraw DIAGRAM to make quick, simply, and effectively your own Emergency Exit Plans from the beginning to the end.
All source documents are vector graphic documents. They are available for reviewing, modifying, or converting to a variety of formats (PDF file, MS PowerPoint, MS Visio, and many graphic formats) from the ConceptDraw STORE. The Fire and Emergency Plans Solution is available for all ConceptDraw DIAGRAM users.


