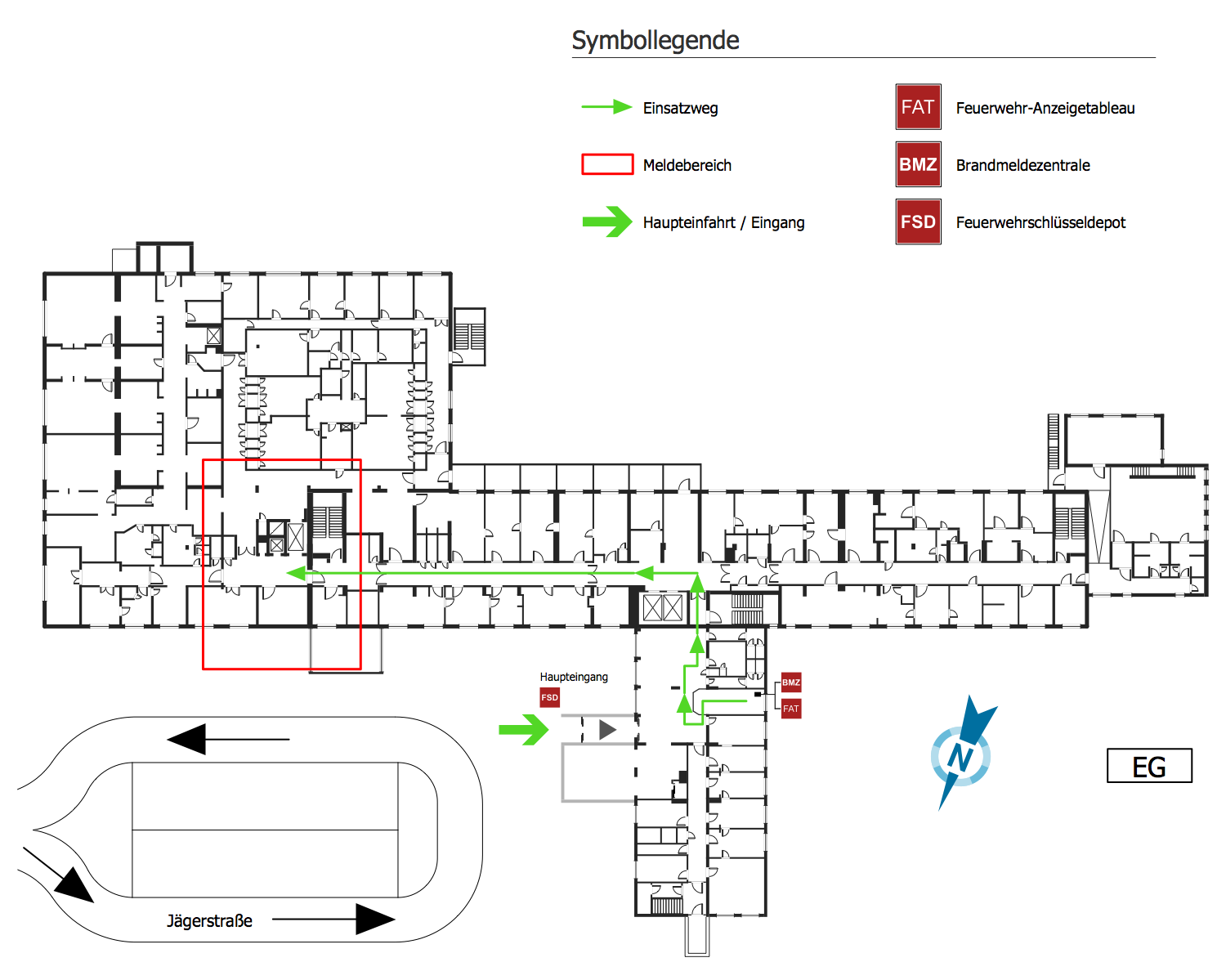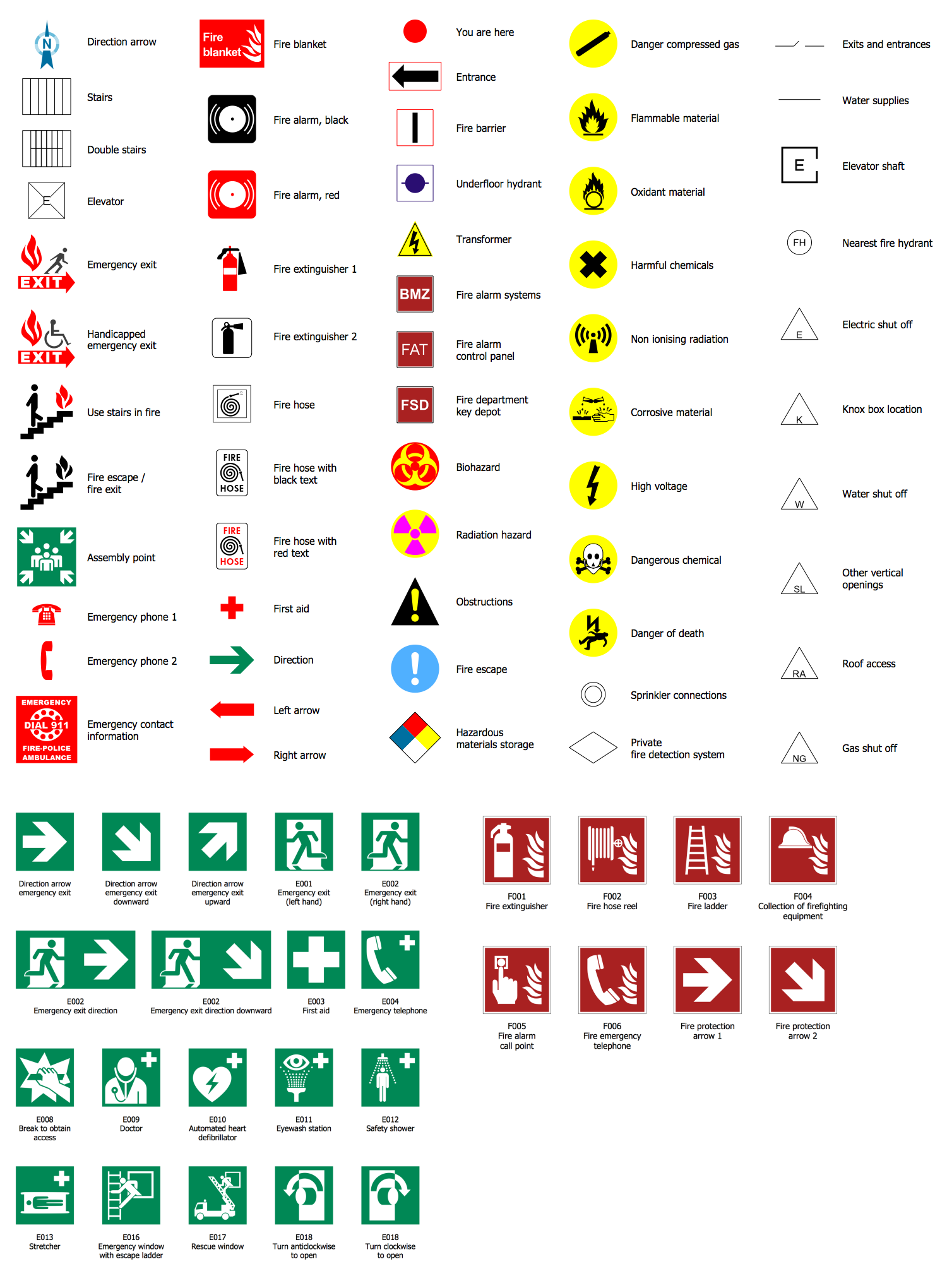Fire Escape Drawing
Fire Escape Drawing or Fire Escape Plan is a part of safety instruction to be implemented in fire or any else emergency. It is obligatory for any building. It is concerning of all public buildings and residential homes because the fires are not uncommon in them and can happen really unawares. In order to eliminate panic, you should be always prepared for any emergency and obligatory pay your attention to the organization of the facility's safety. Fix in memory if an Emergency Plan is available and memorize the location of emergency exits and fire escapes.
Emergency Plans and Fire Escape Drawings help to reduce the probability of fatalities and injuries in a case of fire and emergency. They provide quick navigation through a building at a critical time and speed up the resumption of normal operation after an emergency.
ConceptDraw DIAGRAM charting and vector graphics software assists in simple, but effective development of the Fire Escape Drawing, Fire Emergency Plan, Firefighting Floor Plan. It is due to the Fire and Emergency Plans solution included in the Building Plans area of ConceptDraw Solution Park.

Example 1. Fire Escape Drawing
The three libraries included in the Fire and Emergency Plans solution contain all necessary symbols and signs to create your Fire Escape Drawing. They are vector and fully ready for use. You just need to drag and drop the desired ones from the libraries to your document and arrange there. It's really simple even for beginners.
Example 2. Fire and Emergency Plans Solution Design Elements
The sample you see on this page was created in ConceptDraw DIAGRAM software. The drawing tools and objects from the libraries of Fire and Emergency Plans and Floor Plans solutions from the Building Plans area were used. It demonstrates the solution's capabilities and the professional results you can achieve. An experienced user spent 15 minutes creating it.
Use Fire and Emergency Plans solution for ConceptDraw DIAGRAM to make quickly, easily, and effectively your own Fire Escape Drawings from the beginning to the end.
All source documents are vector graphic documents. They are available for reviewing, modifying, or converting to a variety of formats (PDF file, MS PowerPoint, MS Visio, and many graphic formats) from the ConceptDraw STORE. The Fire and Emergency Plans Solution is available for all ConceptDraw DIAGRAM users.
