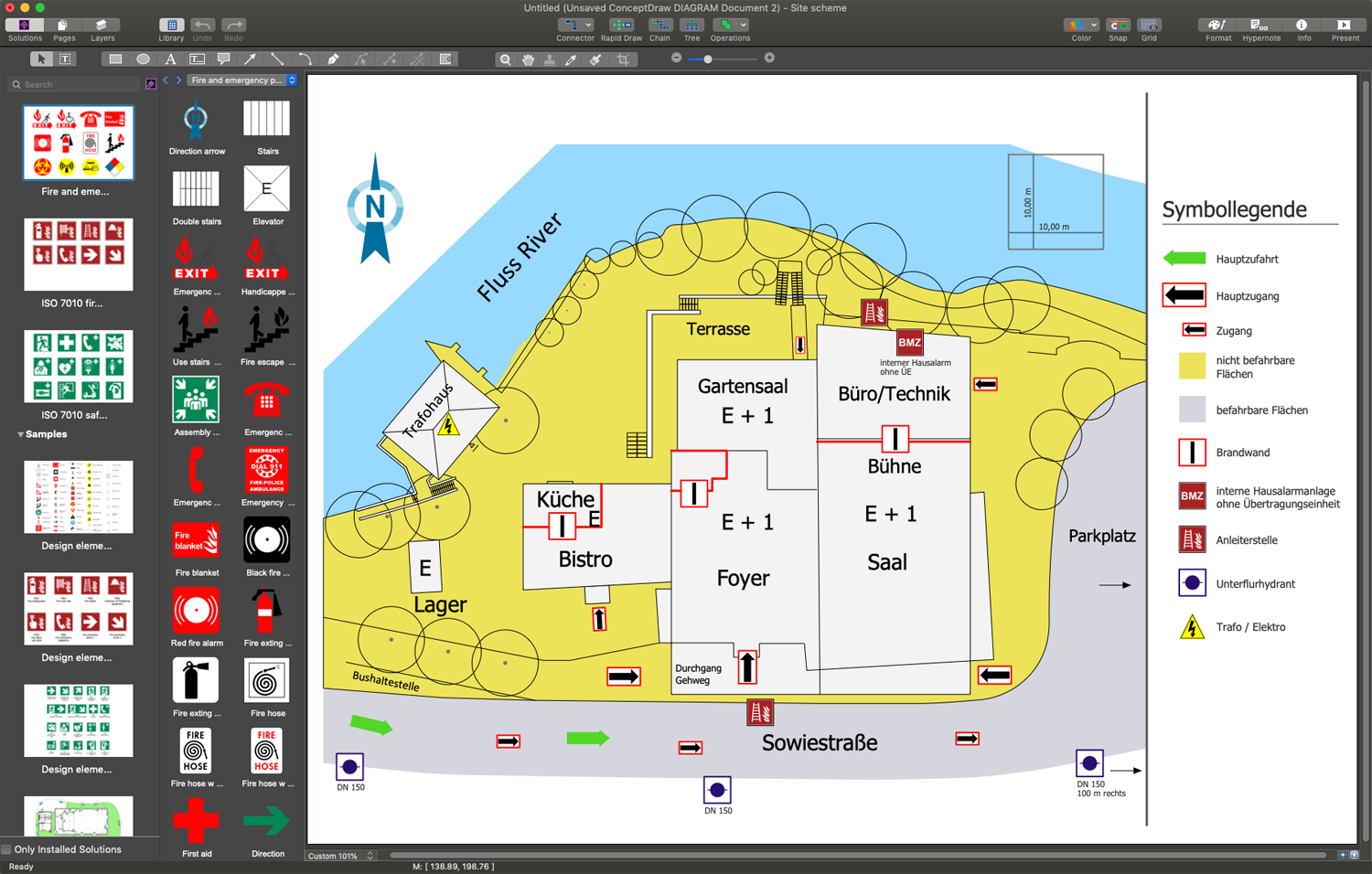Fire Escape Floor Plan
Fire Escape Floor Plan is a kind of a Fire and Emergency Plan. It helps people to leave a building safely and quickly in case of a threat or actual occurrence of a fire or some else emergency. Fire Escape Floor Plan is required to be developed for any building and to be accessible for everyone within it.
In the case of an emergency called by a hazardous substance, its source could be both inside a building or external. In any case, the consequences can become unfortunate and have a great impact on your business and employees. That's why any hazards people may face in a given building need to be obligatory outlined in the plan and the places of their storage need to be designated. These are flammable materials, radioactive sources, toxic chemicals, water-reactive substances, or any else hazardous materials.
If we are talking about a business facility or an enterprise, the Fire Escape Floor Plan needs to be studied by each employee. The training alarms should be regularly carried out and training in first-aid procedures is also desirable.
Apply the ConceptDraw DIAGRAM vector design software to construct your Fire Escape Floor Plan quickly and without effort. Being enhanced with the Fire and Emergency Plans solution, it is an ideal software for this goal.

Example 1. Fire Escape Floor Plan in ConceptDraw DIAGRAM
Use the predesigned objects from the libraries of the Fire and Emergency Plans solution to depict the emergency exits and emergency routes. Indicate the placement of the fire extinguishers and many more fire prevention and fire fighting equipment. Simply drag the desired objects from the libraries to your floor plan and arrange in a required way. It is the simplest way of drawing a professional-looking accurate Business Center Escape Plan, Library Escape and Rescue Plan, or Fire Escape and Evacuation Plans for more buildings.
Example 2. Fire Emergency Plan
The samples you see on this page were created in ConceptDraw DIAGRAM software. The drawing tools and objects from the libraries of Fire and Emergency Plans and Floor Plans solutions from the Building Plans area were applied. These samples demonstrate the solution's capabilities and the professional results you can achieve. An experienced user spent 15-20 minutes creating each of these samples.
Use Fire and Emergency Plans solution for ConceptDraw DIAGRAM to make quickly, easily, and effectively your own Fire Emergency Plans from the beginning to the end.
All source documents are vector graphic documents. They are available for reviewing, modifying, or converting to a variety of formats (PDF file, MS PowerPoint, MS Visio, and many graphic formats) from the ConceptDraw STORE. The Fire and Emergency Plans Solution is available for all ConceptDraw DIAGRAM users.
