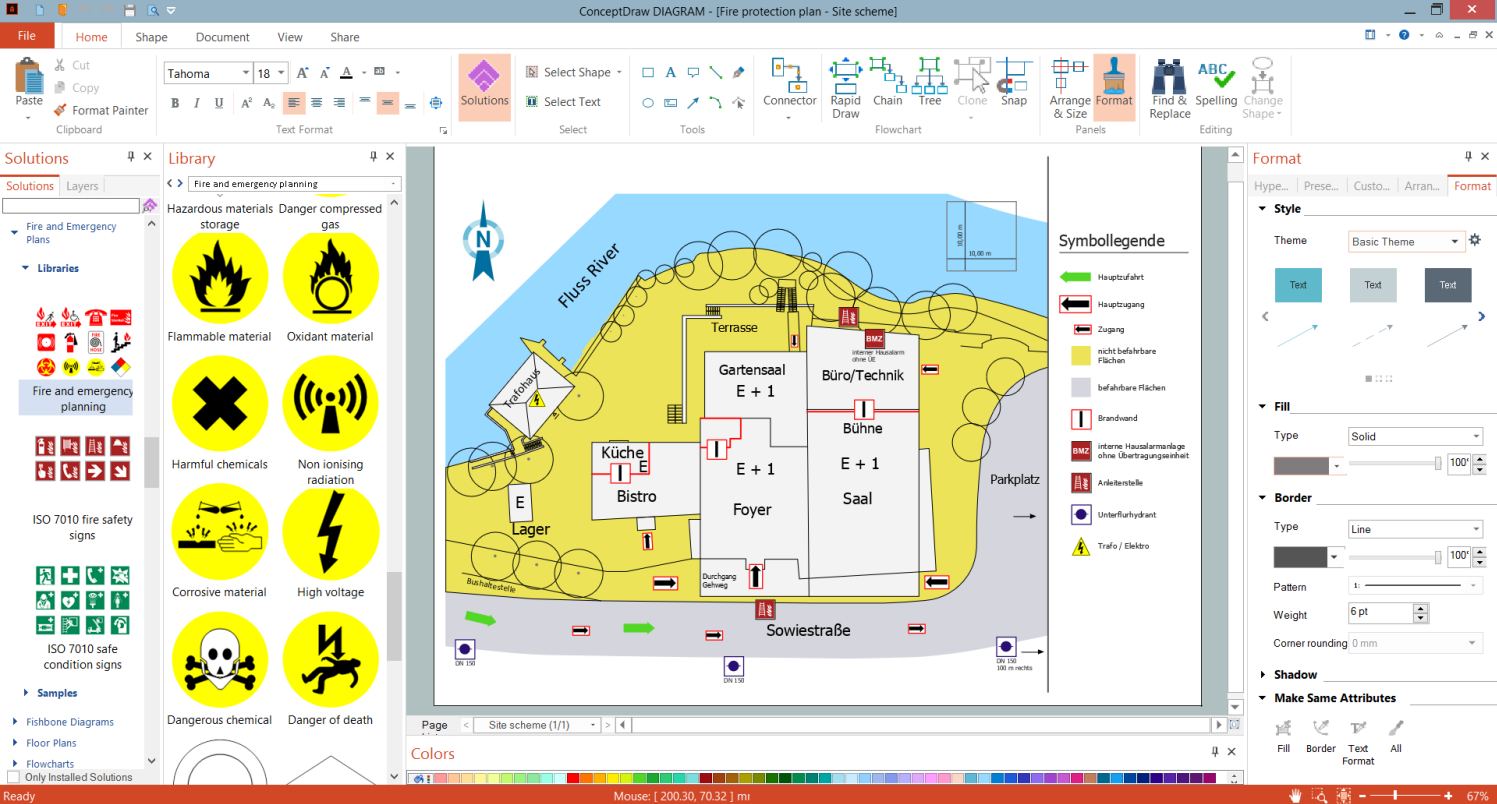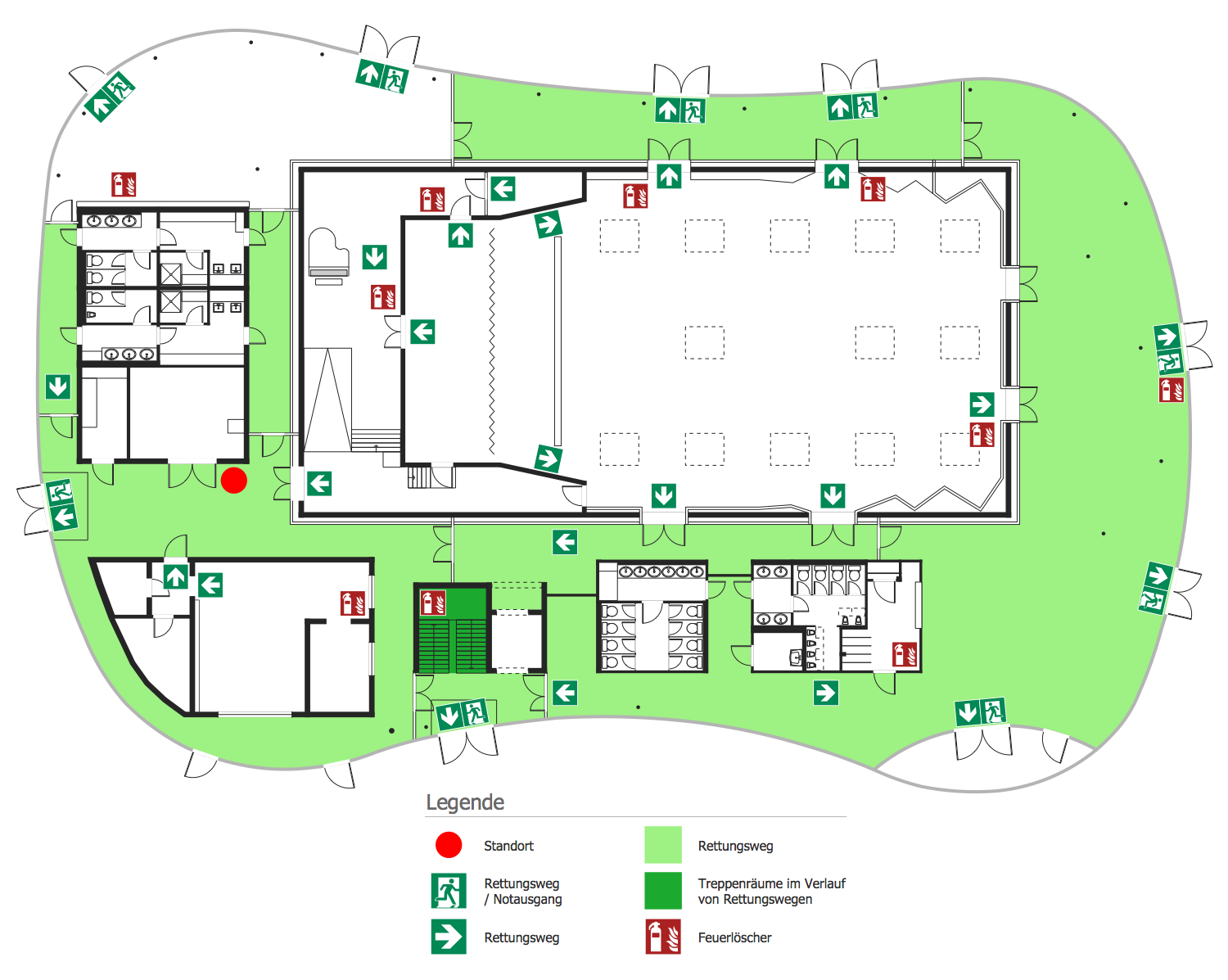Fire Escape Plan Drawing
Fire Escape Plan is an obligatory plan for any facility. It needs to be set in a well-observed place in order to be easily found in case of an emergency. It is a clear and detailed plan, and typically includes the clearly marked escape exits and short and direct escape routes. At this, enough quantity of escape exits with easy opening doors, a clear passageway to them, and emergency lighting where it is required need to be provided within an appropriate building.
When entering an unfamiliar building, pay attention to the plan and location of emergency exits and follow them in case of an accident. If there is no plan there, you can help to make it using the ConceptDraw DIAGRAM software. It is fast and simple but has great importance in the case of an emergency. If it is a commercial building or enterprise of any kind, it is obligatory to have the Fire Escape Plan or Emergency Plan. All employees need to be informed about the safety procedure, actions in an emergency, and use of the escape routes.
The Fire Escape Plan drawing is an incredibly simple process when you have specialized powerful software like ConceptDraw DIAGRAM. Supplied with Fire and Emergency Plans solution from the Building Plans area of ConceptDraw Solution Park it is the best for qualified design.

Example 1. Fire Escape Plan Drawing in ConceptDraw DIAGRAM
Fire and Emergency Plans solution includes a large collection of Fire Escape Plan, Escape and Rescue Plan, Fire Emergency Plan, Evacuation Floor Plan and Rescue Plan examples and samples. All they perfectly suit as to explore solution capabilities as to design own plans based on any of these samples. This solution also offers three libraries with all vector design objects needed to draw your plans fast and simply:
- Fire and Emergency Planning
- ISO 7010 Safe Condition Signs
- ISO 7010 Fire Safety Signs
Example 2. Escape and Evacuation Plan
The samples you see on this page were created in ConceptDraw DIAGRAM software using the drawing tools and objects from the libraries of the Fire and Emergency Plans and Floor Plans solutions from the Building Plans area. These samples demonstrate the solution's capabilities and the professional results you can achieve. An experienced user spent 15-20 minutes creating each of these samples.
Use Fire and Emergency Plans solution for ConceptDraw DIAGRAM to make quickly, easily, and effectively your own Fire Emergency Plans from the beginning to the end.
All source documents are vector graphic documents. They are available for reviewing, modifying, or converting to a variety of formats (PDF file, MS PowerPoint, MS Visio, and many graphic formats) from the ConceptDraw STORE. The Fire and Emergency Plans Solution is available for all ConceptDraw DIAGRAM users.
