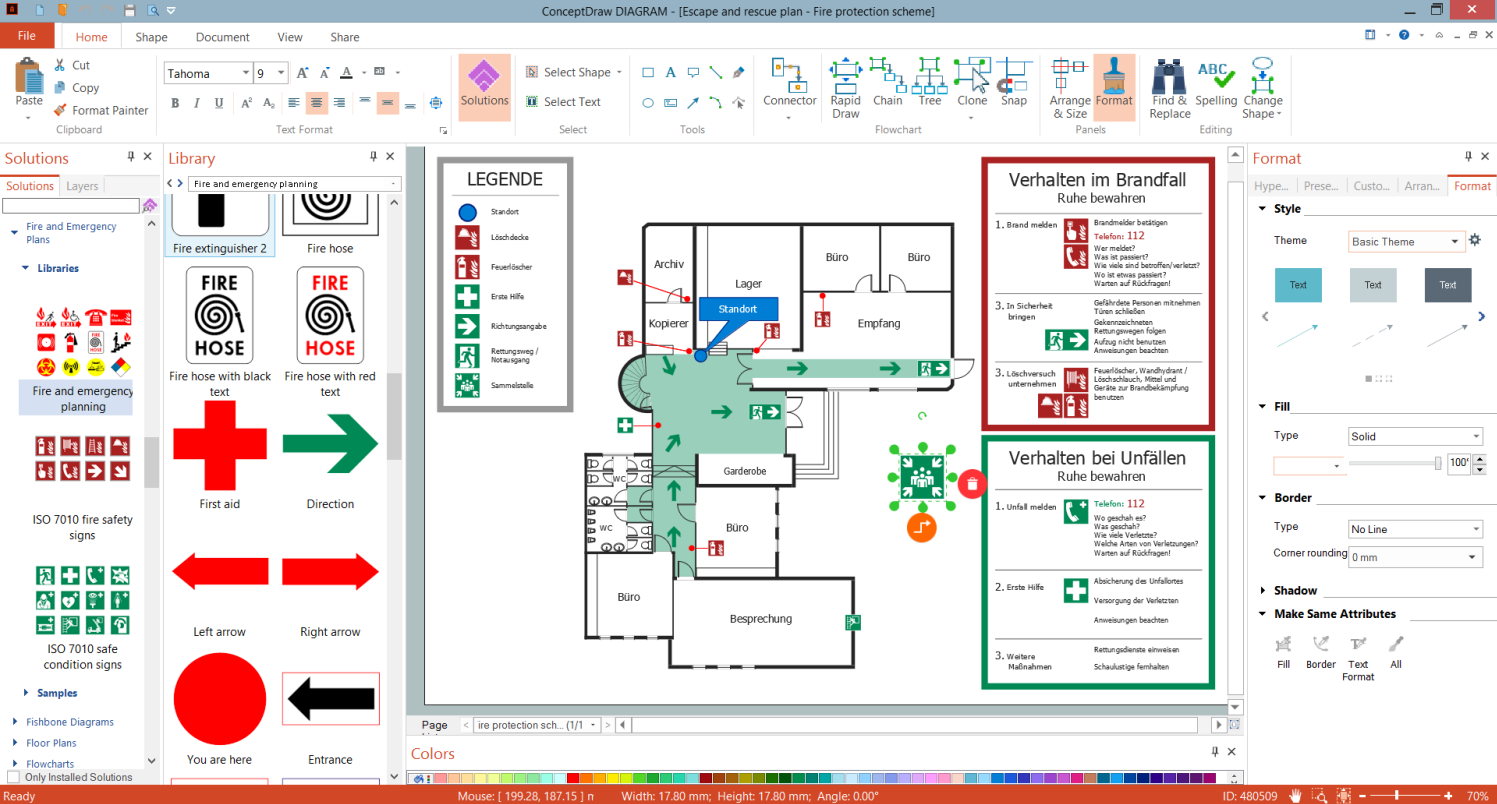Floor Plan Fire Exit
The emergencies can appear everywhere, at any moment, and really unexpectedly. They are natural or manmade — fires, floods, tornadoes, hurricanes, toxic gas releases, explosions, chemical spills, radiological accidents, etc.
The Fire and Emergency Floor Plans are obligatory to be developed for any building. The escape routes in a building must be free, the escape doors and windows must be easily opened. The training and drills in safety need to be also conducted regularly and obligatory for the employees of large commercial enterprises. Organize them as realistic as possible because more practice helps people respond more quickly in case of an emergency. The simple things like Emergency Floor Plan, concentration, speed, compliance the precautionary measures significantly help people in an emergency. Also, obligatory follow the tip to never go back into a burning building, because only the firefighters have the corresponding skills and equipment to help the missings.
ConceptDraw DIAGRAM vector graphics software enhanced with Fire and Emergency Plans solution is ideal for plans developers, illustrators, publishers, graphic designers, etc. It helps to be successful in preventing emergencies and building Fire and Emergency Plans, designing detailed Rescue Plan or Floor Plan Fire Exit for any building!

Example 1. Floor Plan Fire Exit in ConceptDraw DIAGRAM
Fire and Emergency Plans solution includes a lot of easy-to-customize samples of Fire and Emergency Plans. You can use any of these samples as the quick-start templates. All they are vector-based and editable and allow you to design without effort. You need only choose the favorite one and then easily personalize it.
Example 2. Library Escape and Rescue Plan
The samples you see on this page were created in ConceptDraw DIAGRAM software using the drawing tools and objects from the libraries of the Fire and Emergency Plans and Floor Plans solutions from the Building Plans area. These samples demonstrate the solution's capabilities and the professional results you can achieve. An experienced user spent 15-20 minutes creating each of these samples.
Use Fire and Emergency Plans solution for ConceptDraw DIAGRAM to make quickly, easily, and effectively your own Fire Exit Floor Plans from the beginning to the end.
All source documents are vector graphic documents. They are available for reviewing, modifying, or converting to a variety of formats (PDF file, MS PowerPoint, MS Visio, and many graphic formats) from the ConceptDraw STORE. The Fire and Emergency Plans Solution is available for all ConceptDraw DIAGRAM users.
