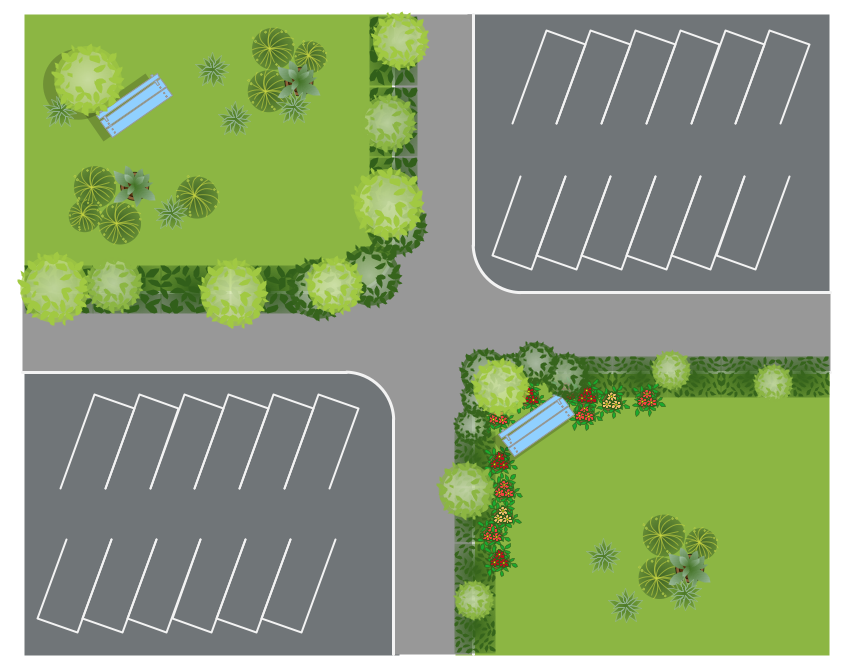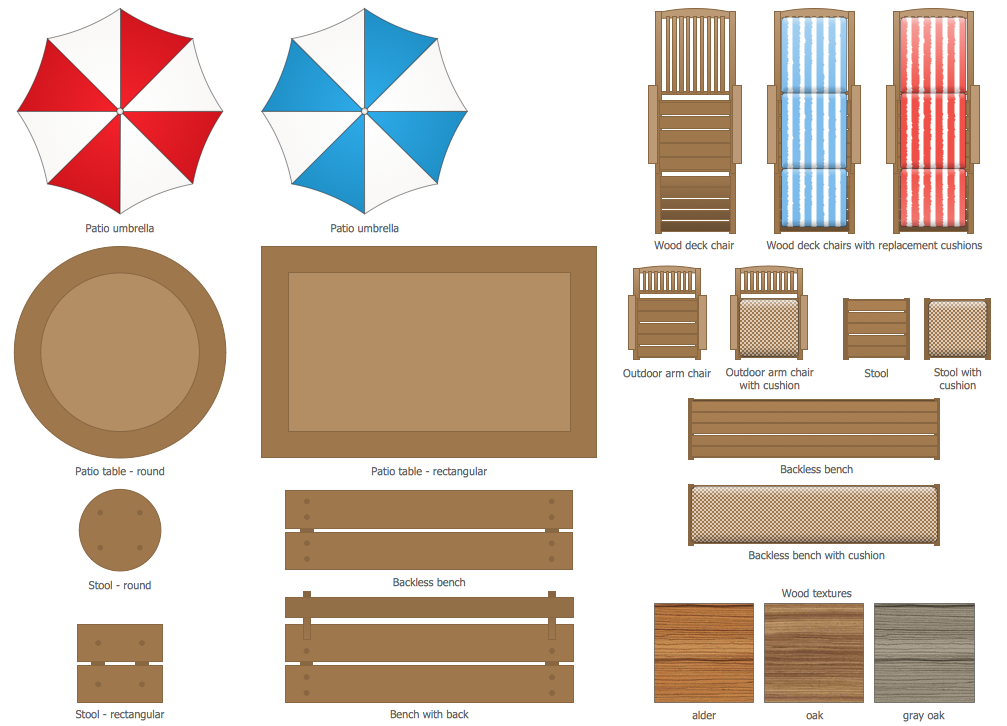How To use Landscape Design Software
Landscape Design Software
Creating impressive landscape design is a real art and great labour which requires knowledge of fundamentals of design, architecture, construction, plant growing, culture, history, philosophy. Additionally, to achieve success you need have good artistic abilities. But now thanks to the ConceptDraw DIAGRAM software, you can easy concentrate on the creation the landscape masterpieces, without worrying about drawing.
ConceptDraw DIAGRAM diagramming and vector drawing software extended with Landscape & Garden Solution from the Building Plans area of ConceptDraw Solution Park offers powerful drawing tools and numerous collection of pre-designed vector objects for effective landscape design. Design landscape examples and how to design...

Landscape Design in ConceptDraw DIAGRAM
Landscape & Garden Solution offers 14 libraries with 420 ready-to-use landscape and garden elements, flowers, trees, ponds, fountains, furniture, recreational equipment, and more other vector objects for fast and easy designing landscape plan of any complexity.
Let's take a closer look at these libraries. You can start with creating a basic plan using Home Plan Library which has such elements as walls, doors and windows and Dimensioning Library, which has dimension lines, angles and arrows. All these elements are customizable, so you can create any imaginable layout. In case you don't want to focus too much on the building, you can just mark a space for it with one of the roofs from the Roofs Library and concentrate on designing the garden or the yard.
Set the boundaries of your territory with the Plots and Fences Library which contains elements of plots of regular and irregular shapes. You can easily fill the shapes with different textures like grass or sand. Outline pathways and walkways with the Garden Paths and Walkways Library, which also has a variety of textures of different colors such as brick, stone or asphalt. Have you ever dreamt about your own pool in your garden? Just add one of the pools from the Ponds and Fountains Library to your plan to see if it fits. Design your patio with the Patios Library, which consists of patios of different shapes: rectangle, round etc. Spice up your plan with various little details and accessories: furnish the patio with colourful umbrellas, wooden benches and sunbeds, pot plants or swings. All these elements you can find in the Outdoor Recreation Space Library, the Garden Accessories Library and the Garden Furniture Library.
It is undeniable that no garden can exist without the greenery. So, that's why Landscape and Garden Solution has 5 libraries containing bushes, trees and flowers. The Flowers and Grass library is a set of vector objects depicting flowers like tulips, lilacs, roses etc., various leaves, flowers and grass textures. The Bushes and Trees Library and Transparent Trees Library contain various shapes of trees which you can fill with different colors and textures. All the libraries from the Landscape and Garden solution are listed below.
Landscape & Garden Solution includes also large collection of modern garden design samples and examples. All they were developed by professionals specially for ConceptDraw DIAGRAM users and are available for viewing and editing from ConceptDraw STORE.
Example 1. Landscape & Garden Solution in ConceptDraw STORE
Landscape and Garden Design Plan Example
This garden design sample was created in ConceptDraw DIAGRAM using the tools of Landscape & Garden Solution. An experienced user spent 20 minutes creating this sample.
Example 2. Ladscape Plan — Moresque Garden
The following features make ConceptDraw DIAGRAM the best Landscape Design Software:
- You don't need to be an artist to draw professional looking diagrams in a few minutes.
- Large quantity of ready-to-use vector objects makes your drawing diagrams quick and easy.
- Great number of predesigned templates and samples give you the good start for your own diagrams.
- ConceptDraw DIAGRAM provides you the possibility to use the grid, rules and guides. You can easily rotate, group, align, arrange the objects, use different fonts and colors to make your diagram exceptionally looking.
- All ConceptDraw DIAGRAM documents are vector graphic files and are available for reviewing, modifying, and converting to a variety of formats: image, HTML, PDF file, MS PowerPoint Presentation, Adobe Flash, MS Visio.
- Using ConceptDraw STORE you can navigate through ConceptDraw Solution Park, managing downloads and updates. You can access libraries, templates and samples directly from the ConceptDraw STORE.
- If you have any questions, our free of charge support is always ready to come to your aid.

























