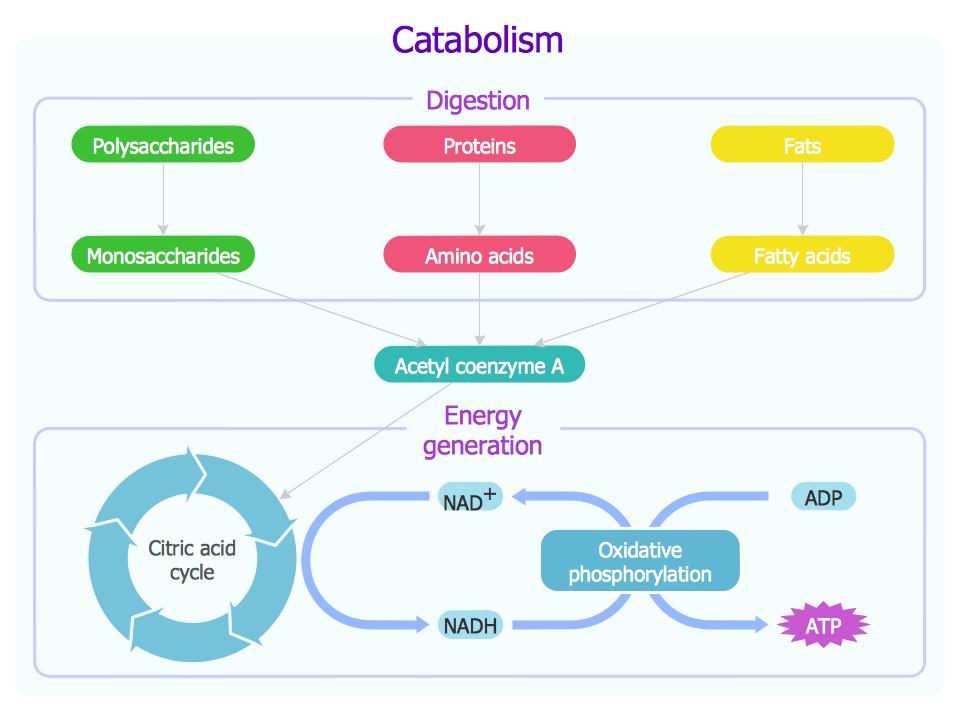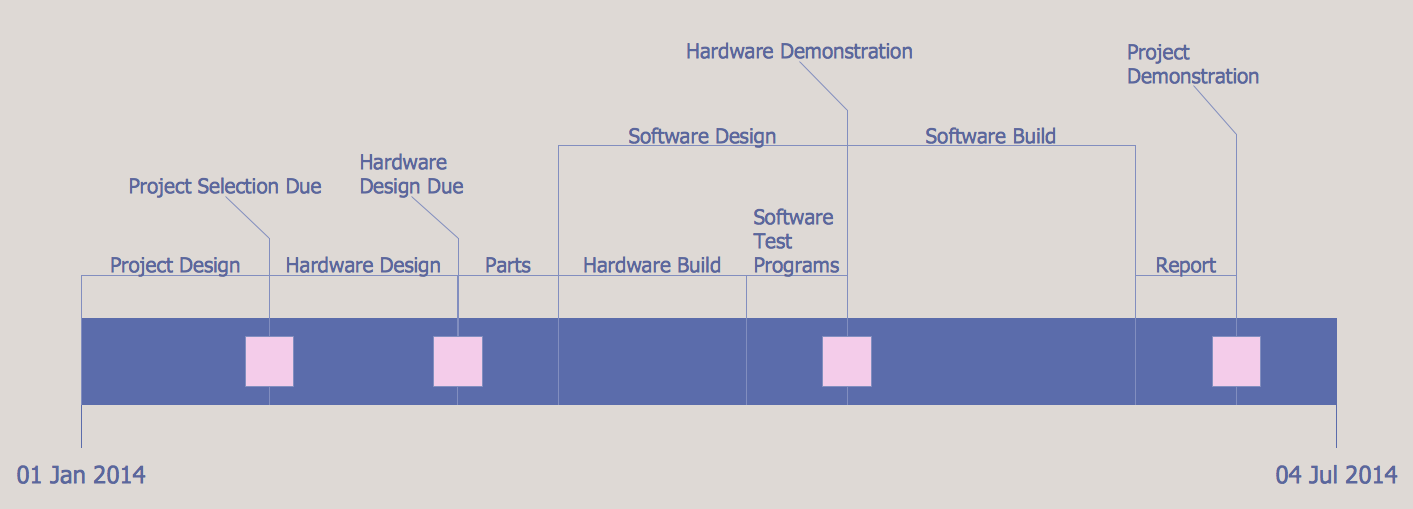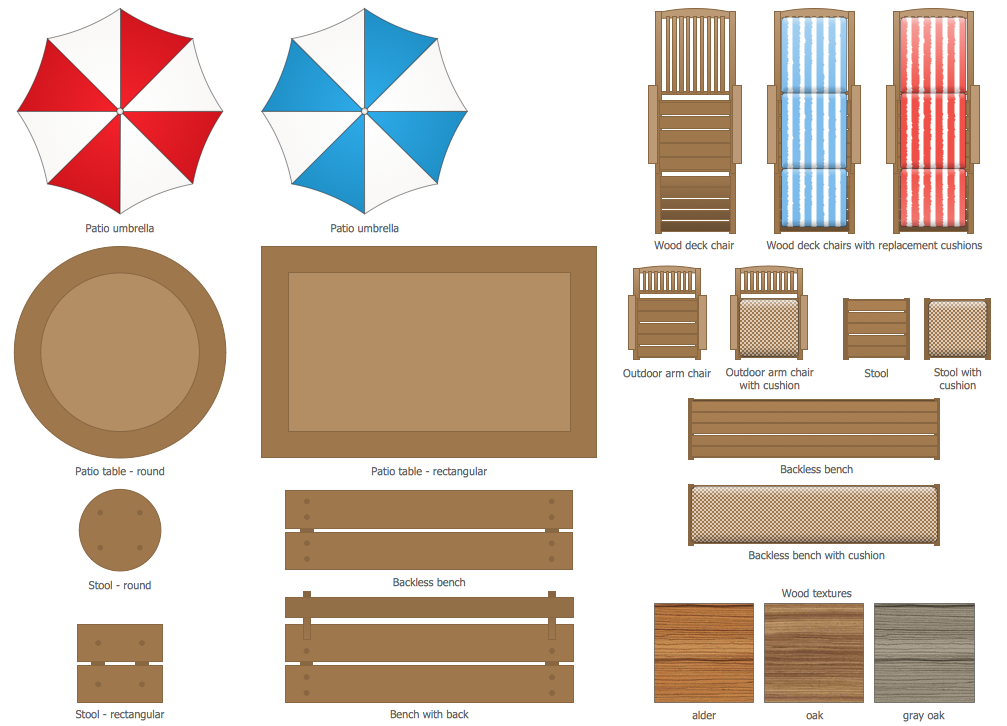Landscape Plan
Landscape design is a term familiar to all owners of houses and cottages. This term includes not only landscape gardening and landscaping garden. It is a real art that includes knowledge from different fields of science. Landscape design is based on the laws of design, architecture, construction, plant growing, history, culture and philosophy.
There are a lot of questions at the beginning of the garden arrangement process: how to build a pathway; where to provide a place for recreation or an arbor; where to plant trees, and which ones. One way to solve these issues is to explore piles of special literature or to buy a colorfully illustrated landscape design magazines, but, unfortunately, the theoretical knowledge does not always provide the desired result. Beautiful garden is not a coincidence, but the result of the specialists work, ranging from experienced designers and ending with qualified teams of workers who will embody the idea of the garden to reality. While designing the area it is desirable to consult an architect. The work can be divided into two phases: the preparation of the design and the actual design. Area designing is a very important and crucial stage of site adjustment process. Territory measurements are the first stage in design preparing. They are necessary for the accurate representation of the original relief of the area. This must be considered during future construction, land planning and functional zoning in order to more use the original terrain efficiently. It is also necessary to hold an inventory to accommodate existing trees, shrubs, flower beds, assess their condition, as well as to determine the optimal location for the garden planned elements. Landscape design begins with thinking about the most convenient and logical area zoning. A master plan is a carefully designed plan, based on a sketch, which shows the boundaries of the area, the projected plants, pathways, playgrounds, all existing plants, all the buildings and architecture, flower gardens.
One of the most important components of landscape design is a detailed landscape plan. ConceptDraw DIAGRAM extended with Landscape & Garden Solution from the Building Plans area of ConceptDraw Solution Park is a powerful software for easy drawing landscape plan of any complexity.

Example 1. Landscape Plan - Domestic Garden
Landscape plan must obligatory take into account all specific features of a land: natural ponds, hills, ravines, etc. Landscape & Garden Solution offers 14 libraries with variety of different predesigned vector shapes which will allow to represent any design ideas for any parcel of land.
Click on the previews to observe all beauty and diversity of ready-to-use vector shapes specially prepared by designers for ConceptDraw DIAGRAM users.

Example 2. Landscape Plan - Terrace Garden
The following features make ConceptDraw DIAGRAM the best Landscape Plan Design software:
- You don't need to be an artist to draw professional looking plans in a few minutes.
- Large quantity of ready-to-use vector objects makes your drawing landscape plan quick and easy.
- Great number of predesigned templates and samples give you the good start for your own plans.
- ConceptDraw DIAGRAM provides you the possibility to use the grid, rules and guides. You can easily rotate, group, align, arrange the objects, use different fonts and colors to make your diagram exceptionally looking.
- All ConceptDraw DIAGRAM documents are vector graphic files and are available for reviewing, modifying, and converting to a variety of formats: image, HTML, PDF file, MS PowerPoint Presentation, Adobe Flash, MS Visio.
- Using ConceptDraw STORE you can navigate through ConceptDraw Solution Park, managing downloads and updates. You can access libraries, templates and samples directly from the ConceptDraw STORE.
- If you have any questions, our free of charge support is always ready to come to your aid.
TEN RELATED HOW TO's:
This sample illustrates the Floor Plan of mini hotel representing the arrangement of hotel rooms, dining hall, and other premises all of them furnished. This is necessary for construction a hotel and is helpful for booking rooms for accommodation.
This sample was created in ConceptDraw DIAGRAM diagramming and vector drawing software using the Floor Plans Solution from the Building Plans area of ConceptDraw Solution Park.
Picture: Hotel Floorplan
Related Solution:
To connect two or more network devices are used the network cables. There are more different types of the network cables: Coaxial cable, Optical fiber cable, Twisted Pair, Ethernet crossover cable, Power lines and others. They are used depending of the network topology, size, protocol.
This example was created in ConceptDraw DIAGRAM using the Computer and Networks solution from the Computer and Networks area of ConceptDraw Solution Park.
Picture: Network wiring cable. Computer and Network Examples
Related Solution:
It is impossible to imagine the biology science without drawings. Drawings are very convenient way to explain the different biological knowledge and processes. If you dream to design any biology drawing quick and easy – the ConceptDraw DIAGRAM software is exactly what you need.
ConceptDraw DIAGRAM diagramming and vector drawing software extended with Biology solution from the Science and Education area offers the useful tools for easy biology drawing.
Picture: Biology Drawing
Related Solution:
Architect Software — Create electrical diagrams, architectural designs using ConceptDraw.
Picture: How To use Architect Software
Related Solution:
You are landscape designer and dream about powerful drawing software to quickly represent your design ideas on the screen and on the paper? Each time you ask yourself a question How to design a garden fast and easy?. You want to automate creating of landscape and garden plans? ConceptDraw DIAGRAM diagramming and vector drawing software extended with Landscape & Garden Solution from the Building Plans Area will help you!
Picture: How to Design a Garden
Related Solution:
Project timeline is a type of chart which allows visually represent the chronology of works for the project, placing the key points of the project (milestones) on a timescale.
You need to make professional looking project timeline? Create it with ConceptDraw DIAGRAM! ConceptDraw DIAGRAM extended with Timeline Diagrams Solution from the Management Area is the best timeline diagrams software
Picture: Project Timeline
Related Solution:
Any building project must respond to some requirements. Moreover, finding a drawing software for developing a waste water plan is significant. Designing plumbing plans may be difficult in the beginning, but practice makes perfect.
Layout of plumbing fixtures and, kitchen equipment a is a very important part of the home's interior design. If you do not want to find out suddenly the bath in your kitchen, or stove in your bathroom, you need to pay due attention to this plan. ConceptDraw Building Plans libraries give you a number of vector objects. Using them you can quickly and professionally sketch a plan of kitchen or bathroom in proper scale and with objects depicting your desired equipment. Then your contractor never will confuse a bath with a stove and a washing machine with a toilet and your house will be really a home of your dreams.
Picture: Building Drawing Software for Designing Plumbing
Related Solution:
Germany, officially the Federal Republic of Germany, is a federal parliamentary republic in West-Central Europe. You need design the map of Germany or detailed map of Germany with cities fast and easy? We reccomend you to use the indispensable ConceptDraw DIAGRAM diagramming and vector drawing software extended with unique Germany Map Solution from the Maps Area of ConceptDraw Solution Park.
Picture: Map of Germany
Related Solution:
What is information architecture? Information architecture (IA) is a broad and abstract term. At the most general sense the information architecture describes the structure of a system, how the different pieces of information are related at the system and represents their relationships. The information architecture term was introduced by Richard Saul Wurman in 1975 and now is commonly used in the context of websites and intranets, information structures and computer systems.
ConceptDraw DIAGRAM extended with Enterprise Architecture Diagrams Solution from the Management Area is the best software for design information architecture and drawing Enterprise Architecture Diagrams.
Picture: What Is Information Architecture
Related Solution:


























