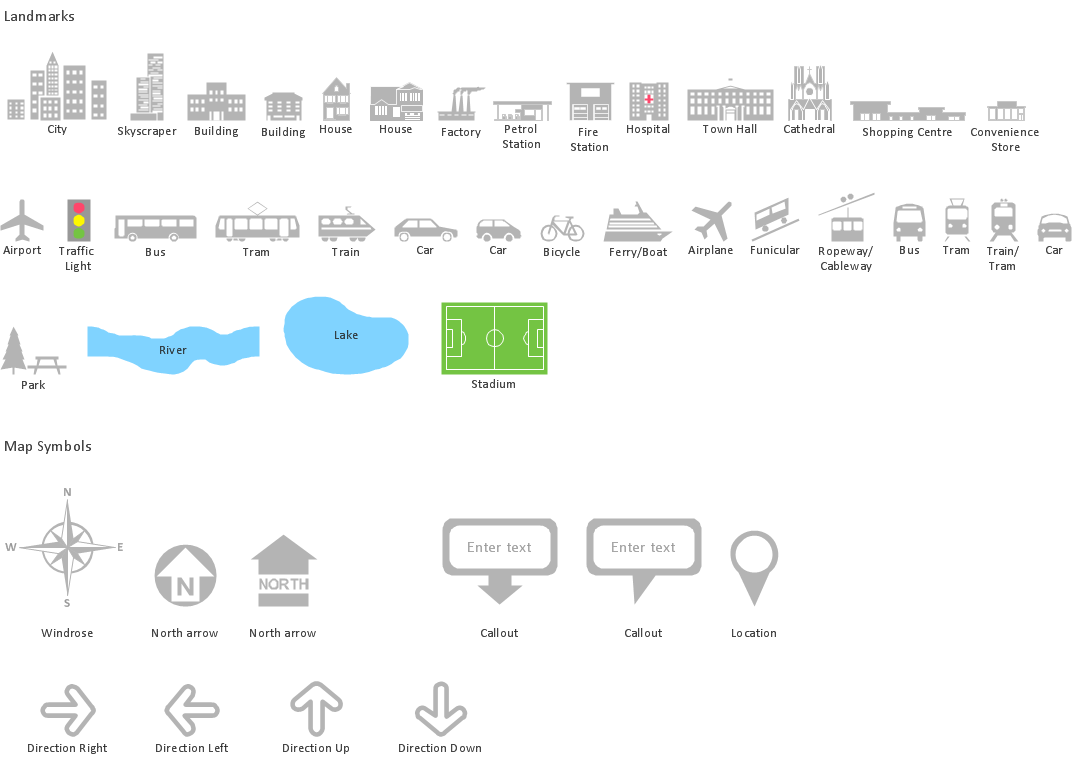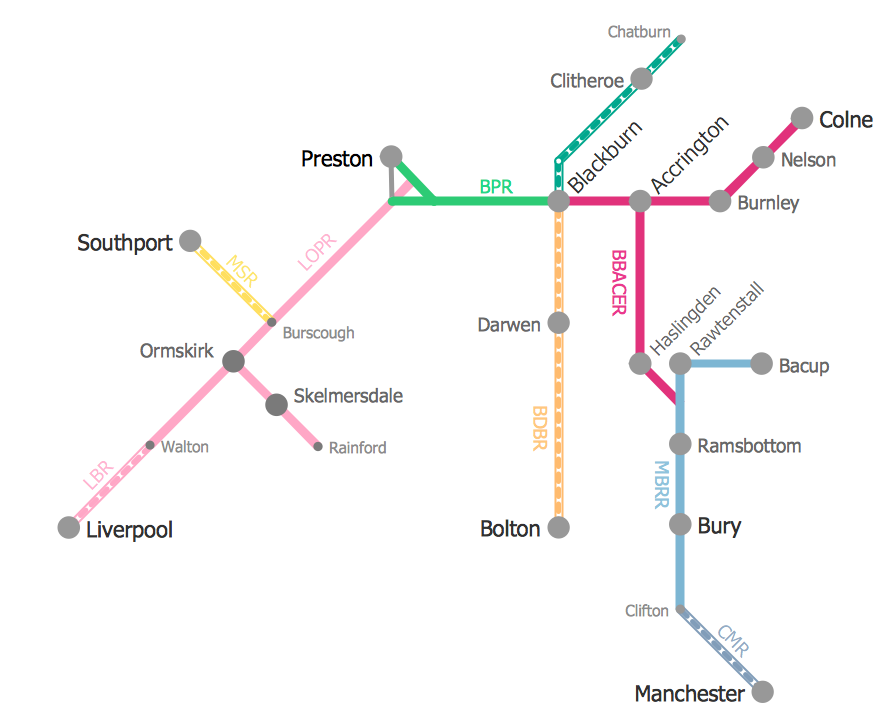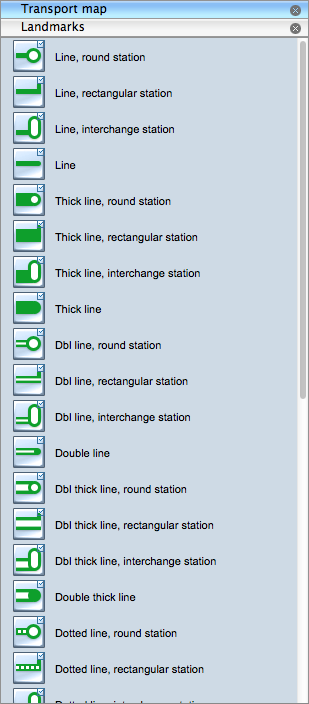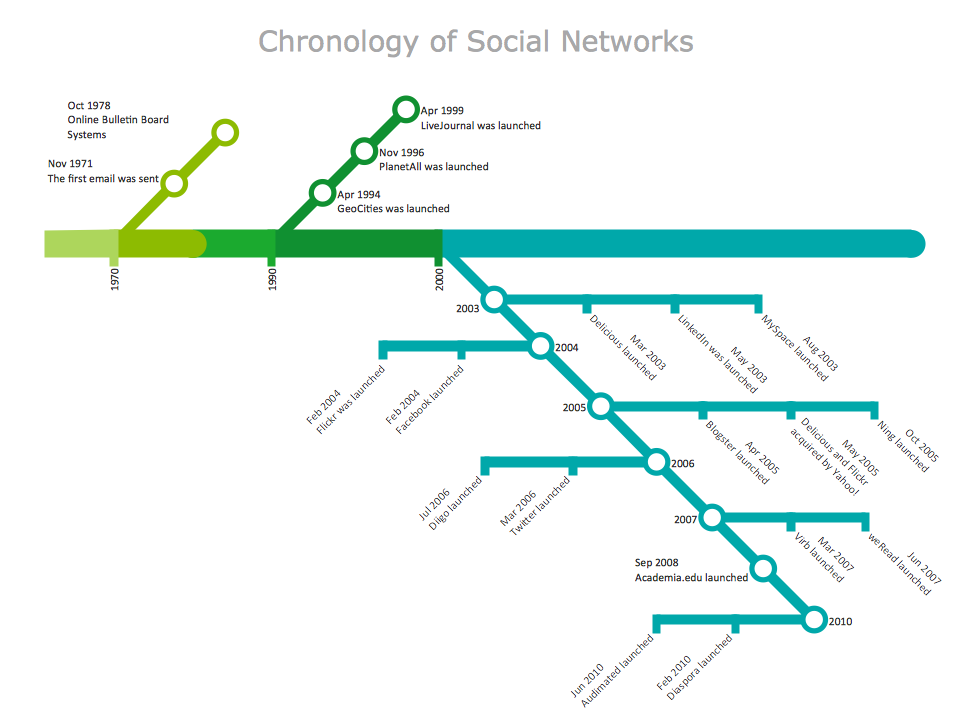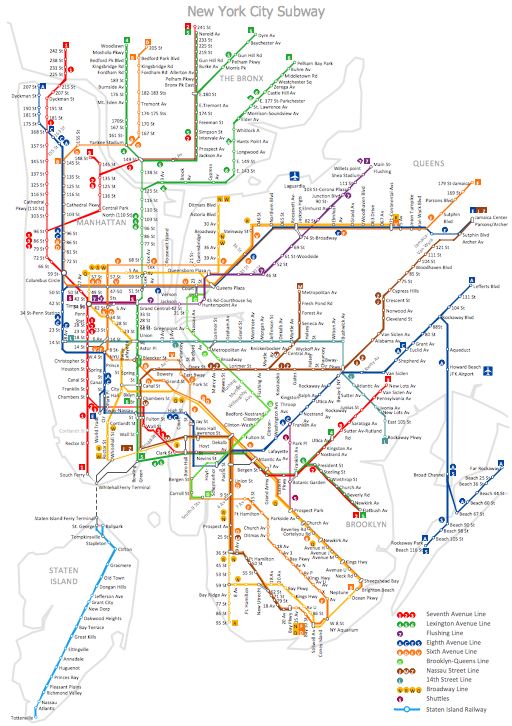Metro Map
The Metro Map Solution from the Maps Area of ConceptDraw Solution Park extends ConceptDraw DIAGRAM with the ability to create metro map, route maps, bus, tube-style infographics and other transport schemes.
The Metro Map Solution provides the useful tools for drawing metro maps and one-click adding stations. It lets you control the direction in which you create new stations, change lengths, and add text labels and icons. The Transport Map Library from the Metro Map Solution contains a wide set of predesigned Lines, Stations, and Landmarks objects.
Example 1. Transport Map Library Design Elements
The Metro Map Solution from the Maps Area uses two ConceptDraw techniques: Replicating Objects and Switching Objects. And the result is a vector graphic document.
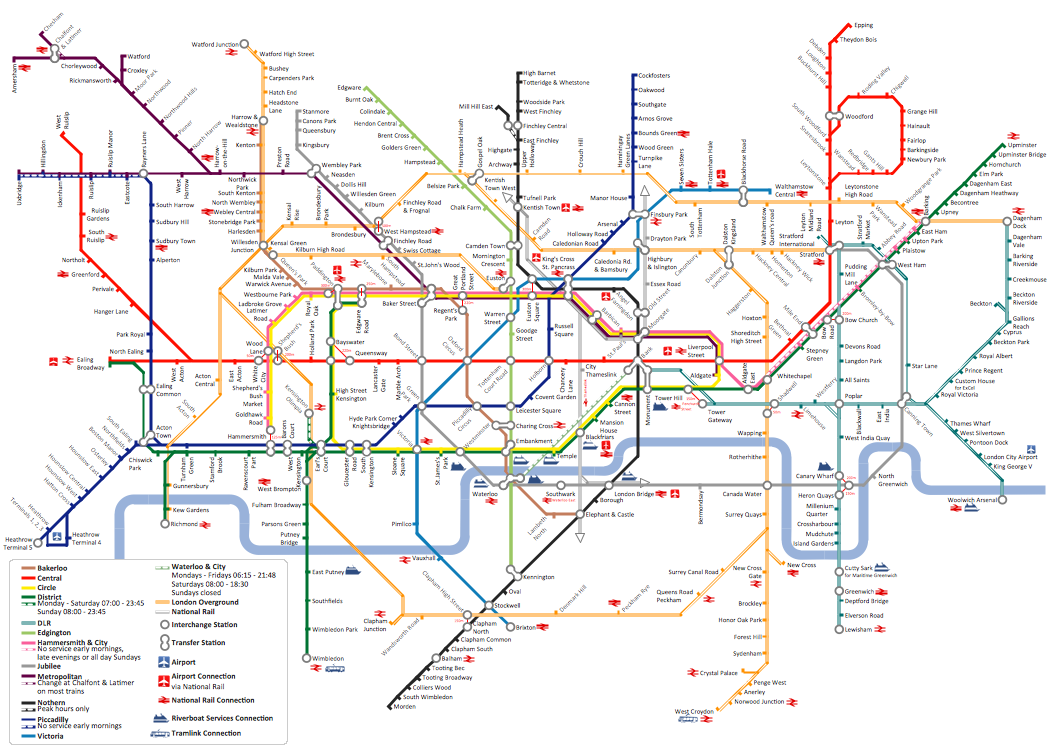
Example 2. Metro Map Example — Tube Map of London
The Metro Map solution provides a set of predesigned templates and samples that can be quickly modified according to your needs.
Example 3. Metro Map — Chronology of Social Networks
ConceptDraw DIAGRAM gives you the beautiful possibilities not just conveniently create your maps, but also make them bright and colorful. Creating the metro maps, route maps, transport schemes it is also useful to design the legend with additional explanatory information.
Example 4. Metro Map — New York City Subway Map
The samples you see on this page were created in ConceptDraw DIAGRAM using the Metro Map solution from the Maps Area of ConceptDraw Solution Park, and demonstrate the solution's capabilities and the results you can achieve using this solution.
All source documents are vector graphic documents. They are available for reviewing, modifying or converting to a variety of formats (PDF file, Power point Presentation, image or MS Visio) from ConceptDraw STORE, for all users who have installed Metro Map solutions.
