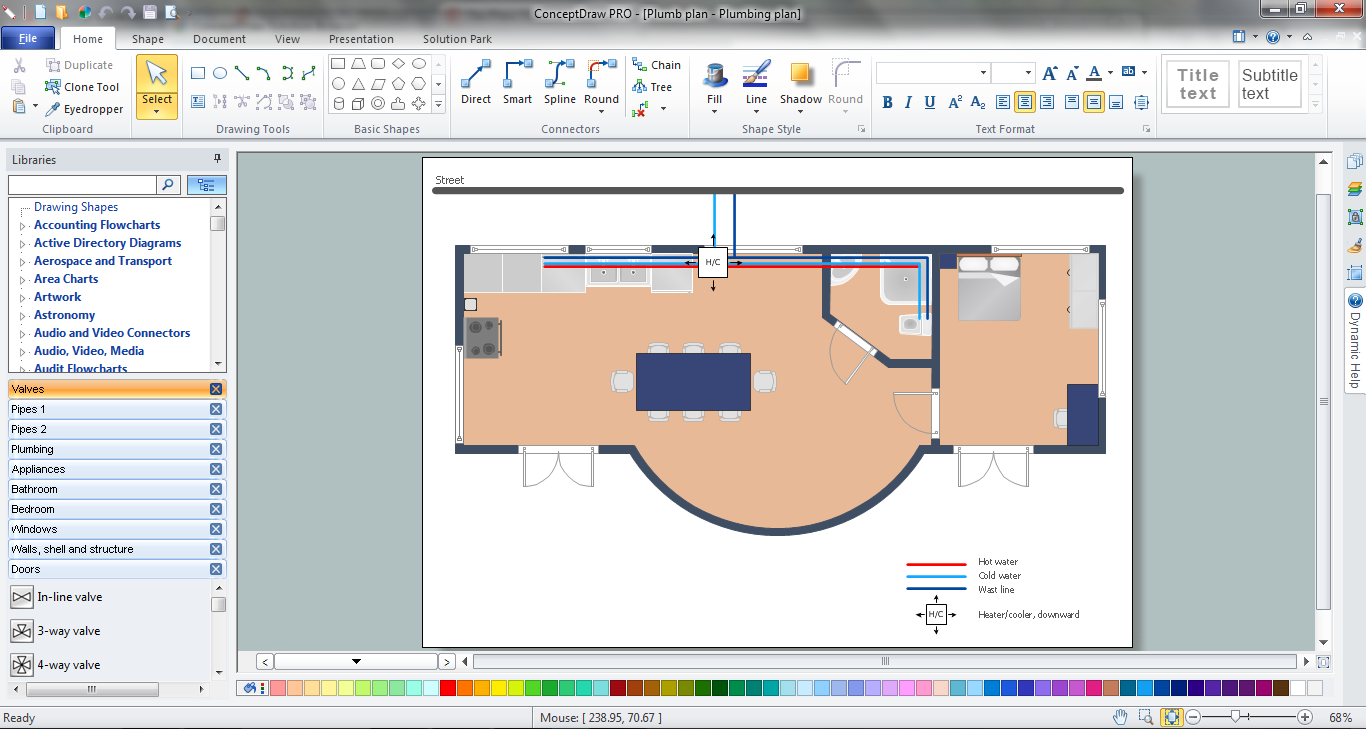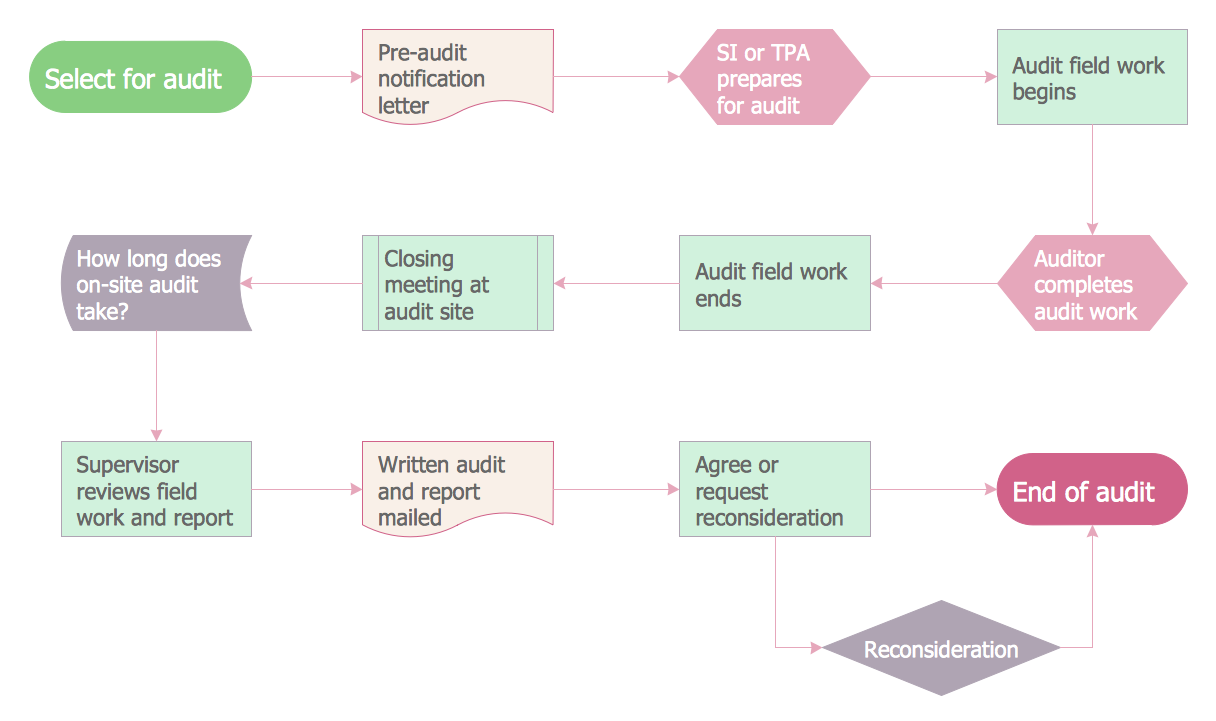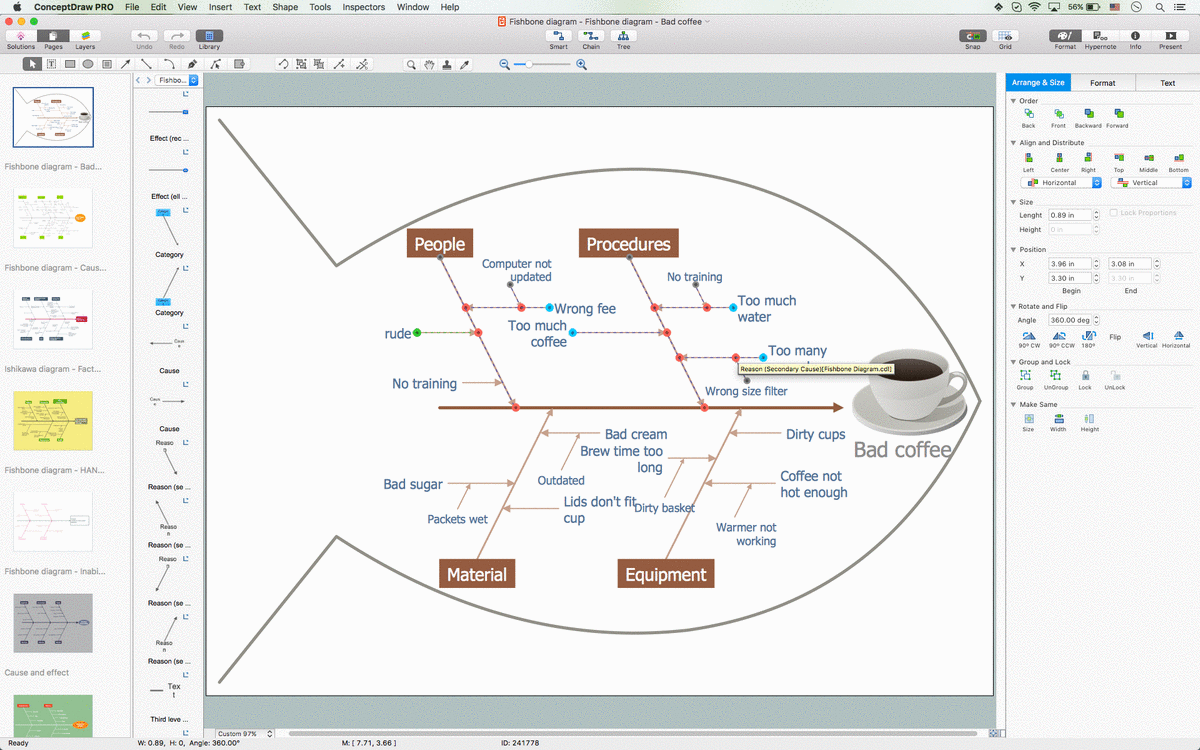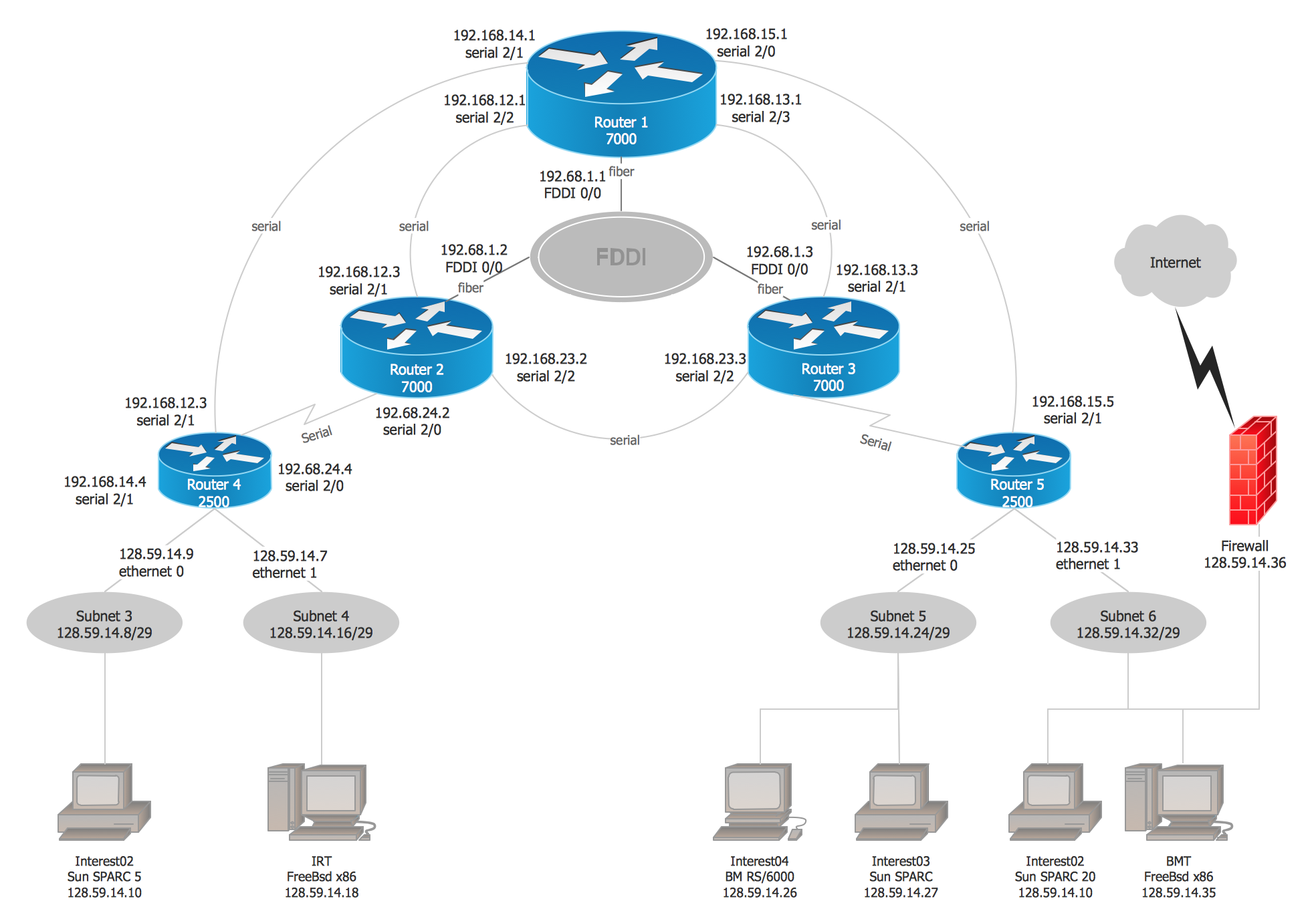Pipe Bender Plans
ConceptDraw DIAGRAM diagramming and vector drawing software extended with Plumbing and Piping Plans Solution from the Building Plans Area of ConceptDraw Solution Park is the best software for designing professional looking Pipe Bender Plans quick and easy.
Example 1. Pipe Bender Plans in ConceptDraw DIAGRAM
Among the tools provided by Plumbing and Piping Plans Solution ones of the most useful are 4 libraries of predesigned vector objects which will help you create your Pipe Bender Plans of any complexity in minutes.
 Pipes 1 Library
Pipes 1 Library
 Pipes 2 Library
Pipes 2 Library


 Valves Library
Valves Library








