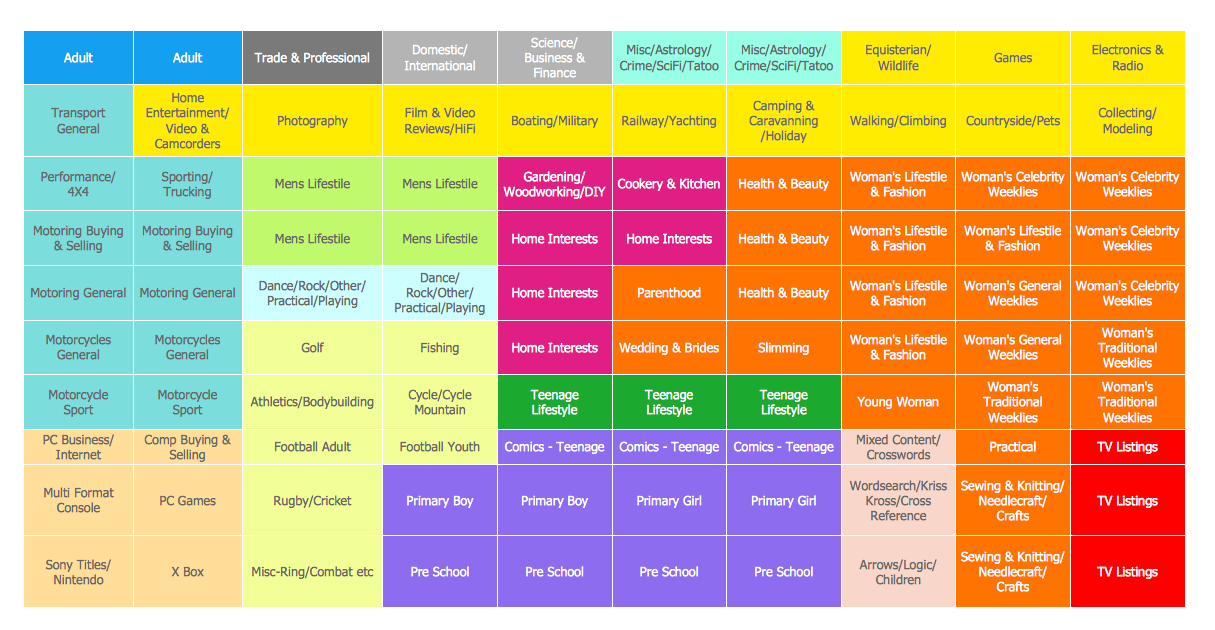Planogram
This example was created in ConceptDraw DIAGRAM vector drawing software using the Basic Diagramming Solution from the Universal Diagramming area of ConceptDraw Solution Park.
Planogram is a visual representation the products or services of the store. Planograms are usually used in retail. They show the placement of products on the shelves (where, in which area and in what quantity) for the purpose of maximizing sales, it is a tool for visual merchandising. The effectiveness of the planogram is determined by the sales volume.

Sample 1. Planogram for magazines.
This example shows the planogram for magazines.
Use the ready-to-use predesigned objects, templates and samples from the Basic Diagramming Solution for ConceptDraw DIAGRAM you can create your own professional looking Planograms quick, easy and effective.
The Planograms produced with ConceptDraw DIAGRAM are vector graphic documents and are available for reviewing, modifying, and converting to a variety of formats (image, HTML, PDF file, MS PowerPoint Presentation, Adobe Flash or MS Visio).


