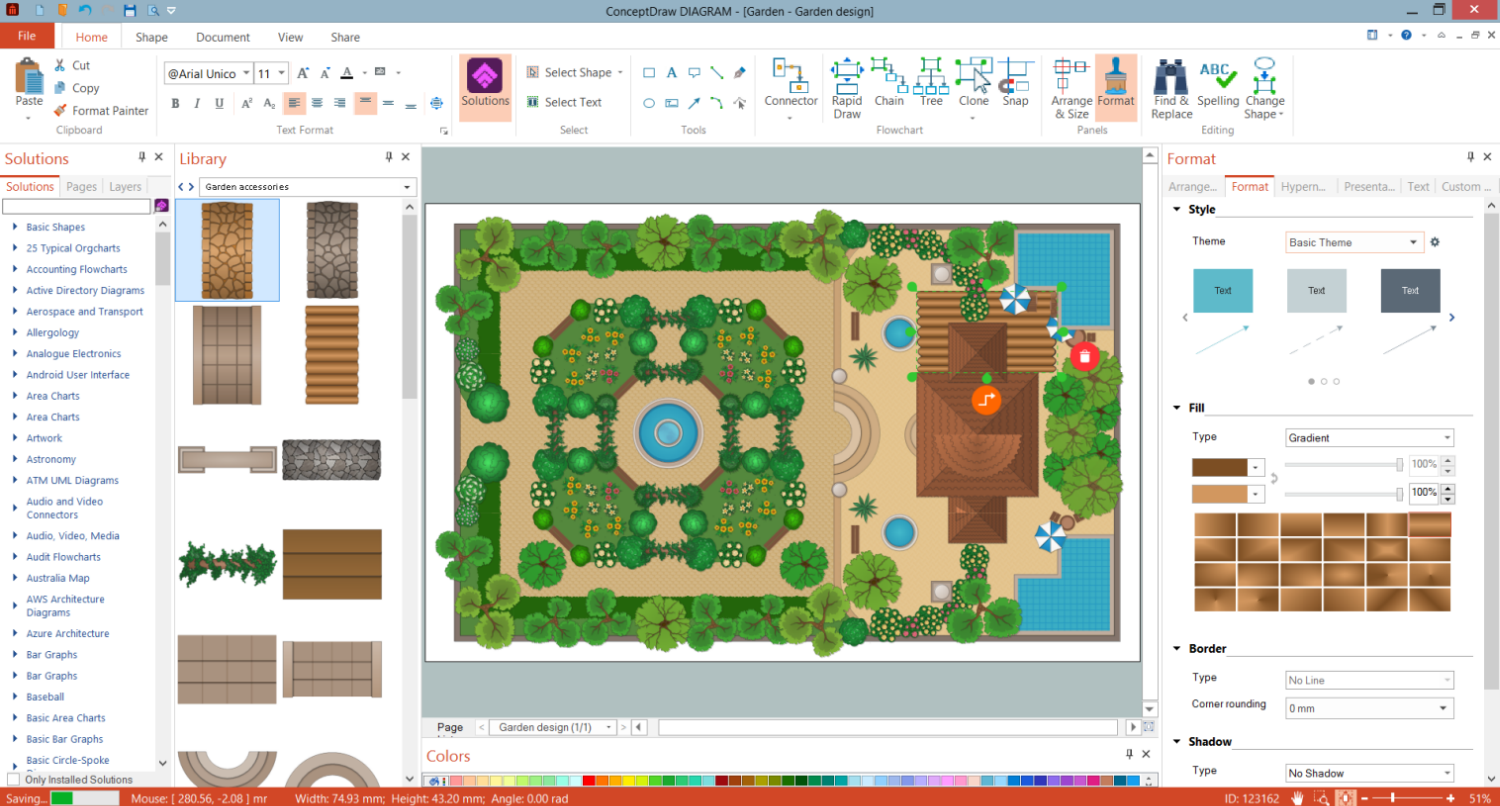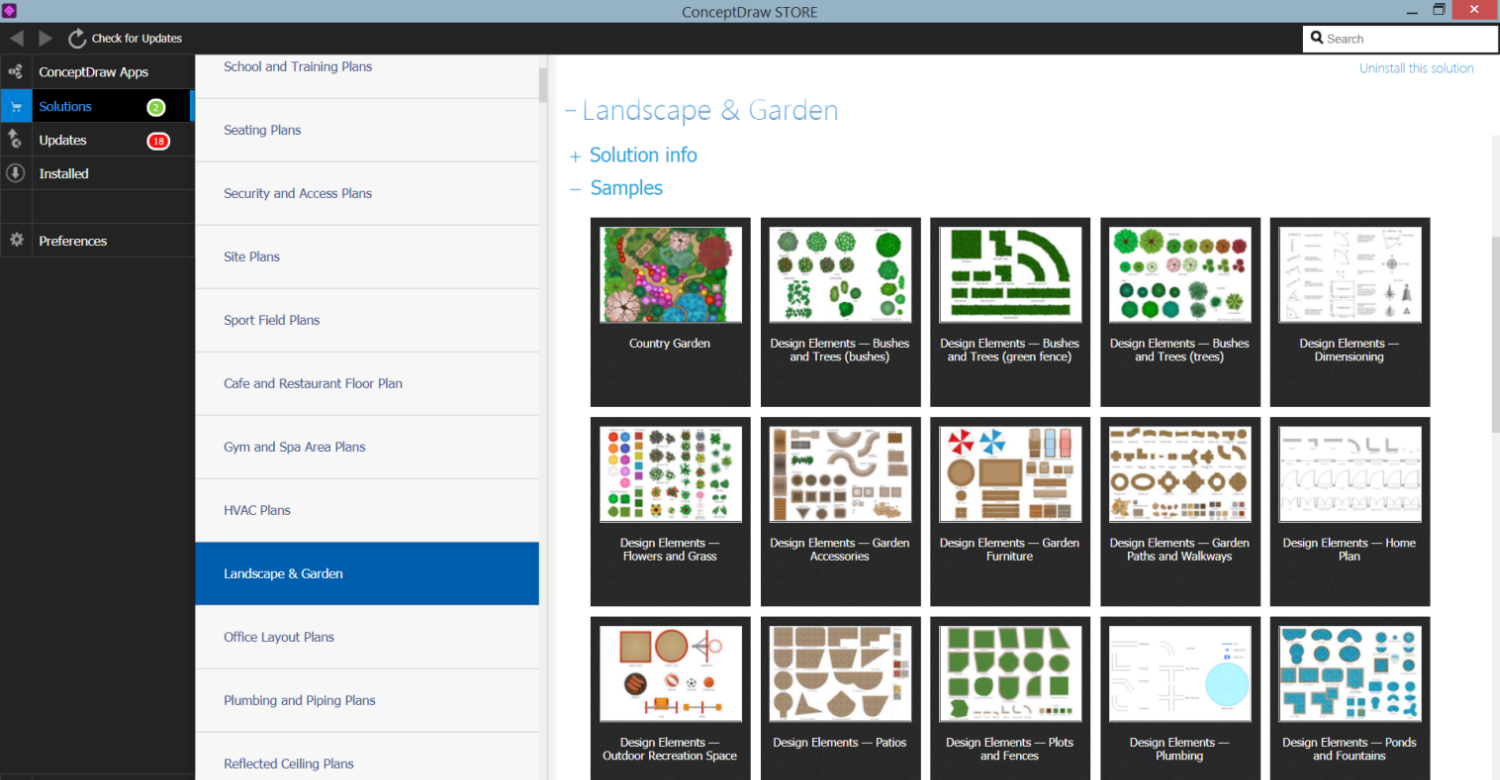Professional Deck Design Software
A deck improves the beauty and functionality of the outdoor living space and is in close connection with the house. It is an extension of the house, a place of relaxation and anyone strives to equip and furnish it so that it was comfortable and pleasant for all family members. Make the base deck plan, choose and add lighting, outdoor furniture, decor, and other modern comfort details to create your unique space design.
Think over and include all must-have details in your deck plan. Note any problems, nuances, and ambiguities to fix them before the construction stage. The more carefully you think over your deck at the stage of planning, the easier and quickly you build it and take a guaranteed expected result.
Consider the safety of all fastenings and fences, reliability of framing materials, and attachment with your house, to make your deck durable, prevent numb water and other troubles, and avoid unplanned expenses. Safety is especially actual for decks over 30 inches above. Make sure that your project meets the building standards and any additional local ordinances. It is important because of the necessity to submit your plan for approval from authorities to get the permit for construction.
There are two ways of constructing a deck: freestanding deck and physically attached to the home’s structure. Both have pros and cons. The separately standing constructions are more expensive because require using the piers, posts, and strong foundation, but have no excessive loads at your home. Attached decks are less expensive, but at the same time enforce additional loads on the home’s structure, which is hugely undesirable when the home is old because can cause cracks and water intrusion. The freestanding decks adjacent to the house also should be kept out of water between the deck and the home.
Illustrate the exact location of piers, beams, and joists; indicate all sizes. Сoordinate your deck plan with the rest of the site elements. Think also carefully about the material for your deck. The composite materials, plastic, and metal are durable and resistant, while wood is subject to rotting and requires good processing to last long. Fasteners are also susceptible to corrosion, so you should follow the manufacturer's recommendations and choose stainless steel or galvanized elements. The choice of durable and qualitative materials minimizes future repair and reconstruction costs.
Choose the furniture, decors, plants, storage elements for your deck, and consider about the umbrella or canopy to hide from the hot summer sun or rain. You can set a moveable umbrella or build a stationary pergola or awning. The last ones require strict design on your plan. In completion, add the lighting elements to your deck plan. All decor elements, furniture, and lighting lend your deck a cozy look.
The detailed deck plan helps to count quickly and correctly the pieces of materials you need, saving your time and money. Designing the plan with the accounting length of boards also helps to keep costs down and avoid waste.

Example 1. ConceptDraw DIAGRAM Professional Deck Design Software
Professional deck design software is a real help in creating precise and visual deck designs and plans. It is a tool that can help you create a comfortable outdoor space for your home and saves your time and money. ConceptDraw DIAGRAM software enhanced with Landscape & Garden solution helps to visualize the home design of your dreams both inside and outdoors in accordance with accepted building codes.
ConceptDraw DIAGRAM is your assistant in planning at each stage. Once your design plan is ready, you can determine the list of materials for its construction and estimate the project costs. Now, you can take the construction permits, hire builders and begin construction of your deck. Fulfill your personal vision in the shortest terms and design a stylish deck in accordance with your budget.
Landscape & Garden Solution offers 14 libraries containing 400+ vector design elements — home plan, garden furniture elements, garden paths and walkways, outdoor recreation space elements, stairs and bridge elements, patios, plants, flowers, grass, and many more.
- Garden Furniture
- Garden Accessories
- Ponds and Fountains
- Bushes and Trees
- Transparent Trees
- Flowers and Grass
- Home Plan
- Outdoor Recreation Space
- Garden Paths and Walkways
- Plots and Fences
- Dimensioning
- Plumbing
- Patios
- Roofs
Example 2. Landscape & Garden Solution in ConceptDraw STORE
The samples you see on this page were created using the Landscape & Garden Solution for ConceptDraw DIAGRAM software and are good examples of modern landscape design. They are included in Landscape & Garden Solution and available from ConceptDraw STORE. An experienced user spent 15 minutes creating each of them with solution tools.
Use the Landscape & Garden Solution from the Building Plans area to draw your own landscape, backyard, deck and patio designs quickly, simply, and effectively.
The possibility of exporting to a variety of popular graphical formats (PNG, JPEG, JPG, GIF, TIF, TIFF, BMP, DIB, EMF, SVG) and file formats like Microsoft PowerPoint (PPT), Adobe Acrobat (PDF), Microsoft Visio (VDX, VSDX), Adobe Flash (SWF), Encapsulated PostScript (EPS), HTML, opens wide opportunities for you.
