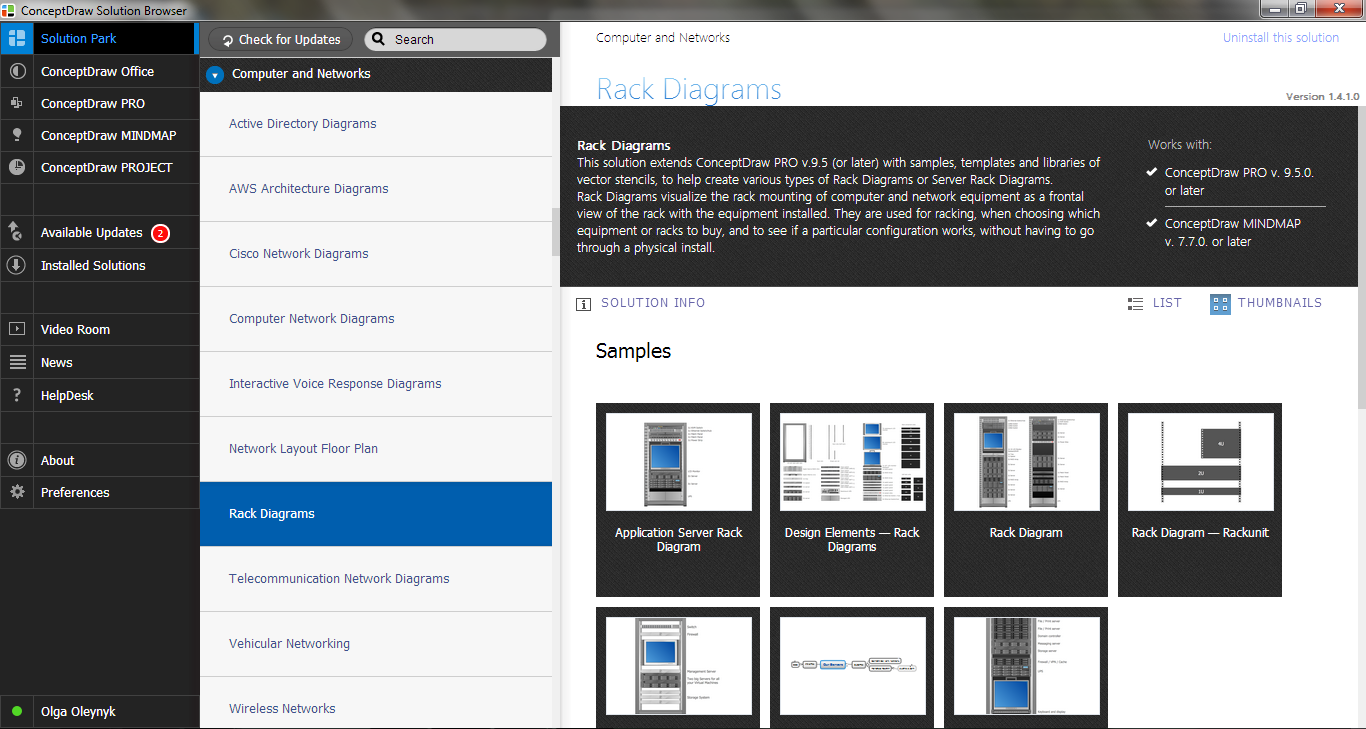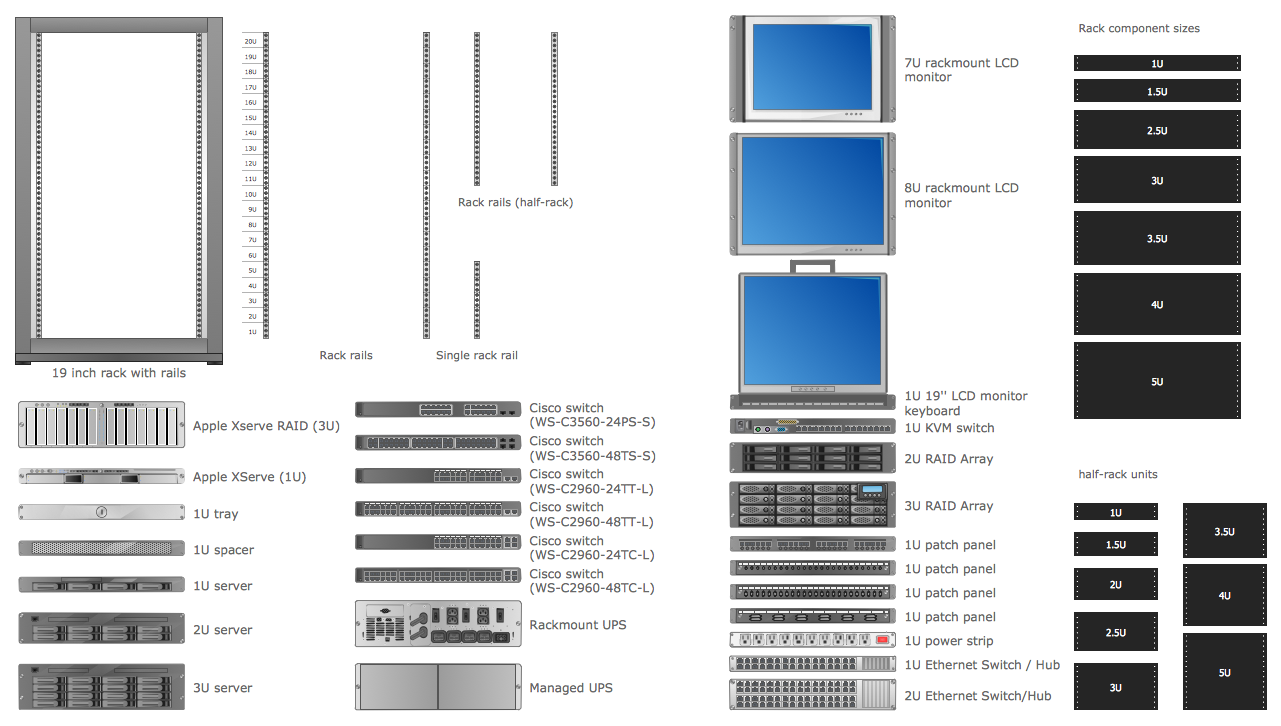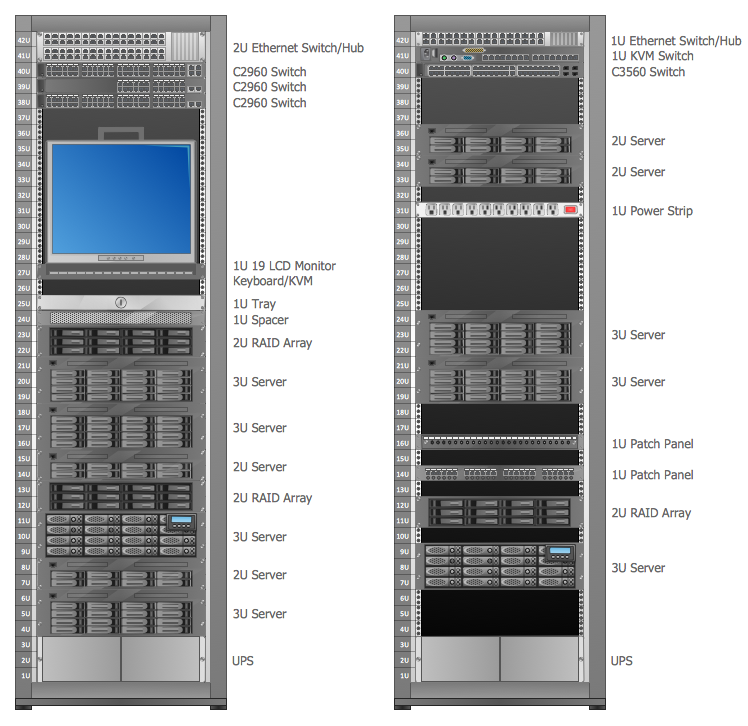Rack Solutions
Rack Solutions are very helpful and now widely used by specialists for drawing the rack diagrams, for visualization of rack mounting of computer and network equipment. ConceptDraw DIAGRAM diagramming and vector drawing software also keeps up to the times and offers a powerful Rack Diagrams Solution from the Computer and Networks Area.

Example 1. Rack Solutions
Rack Diagrams Solution offers an extensive range of drawing tool, large quantity of ready-to-use templates and samples, and vector shapes created by professional designers and available from the Rack Diagrams.
Example 2. Rack Diagrams Library Design Elements
The rack solutions are the real godsend because you don't need to be an artist to design the desired rack diagram. You need only drag the rack shapes from the library and arrange them. Or even use the ready template or sample as the base for your own rack diagram. All templates and samples are represented in ConceptDraw STORE.
Example 3. Rack Diagram
This sample was created in ConceptDraw DIAGRAM using the rack shapes from the Rack Diagrams library included in Rack Diagrams Solution. It shows the detailed rack diagram. It's a good example of rack solutions capabilities. An experienced user spent 15 minutes creating this sample.
The rack diagrams designed with ConceptDraw DIAGRAM are vector graphic documents and are available for reviewing, modifying, converting to a variety of formats (image, HTML, PDF file, MS PowerPoint Presentation, Adobe Flash or MS Visio), printing and send via e-mail in one moment.



