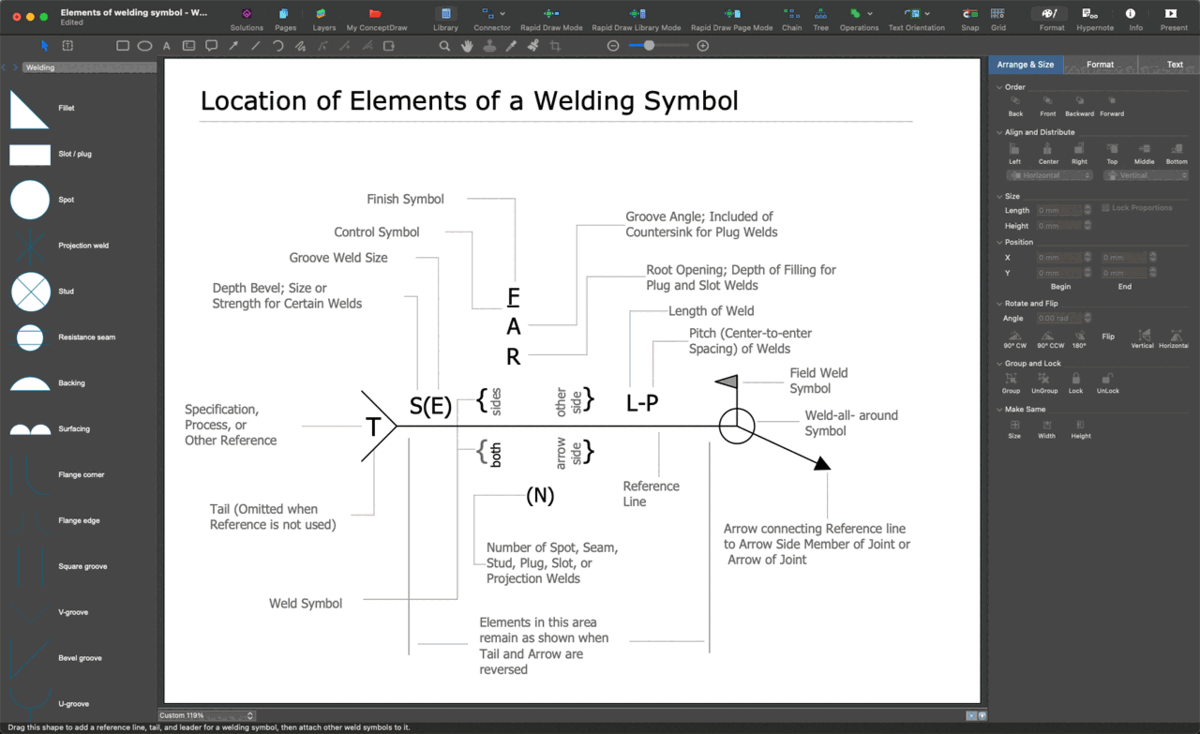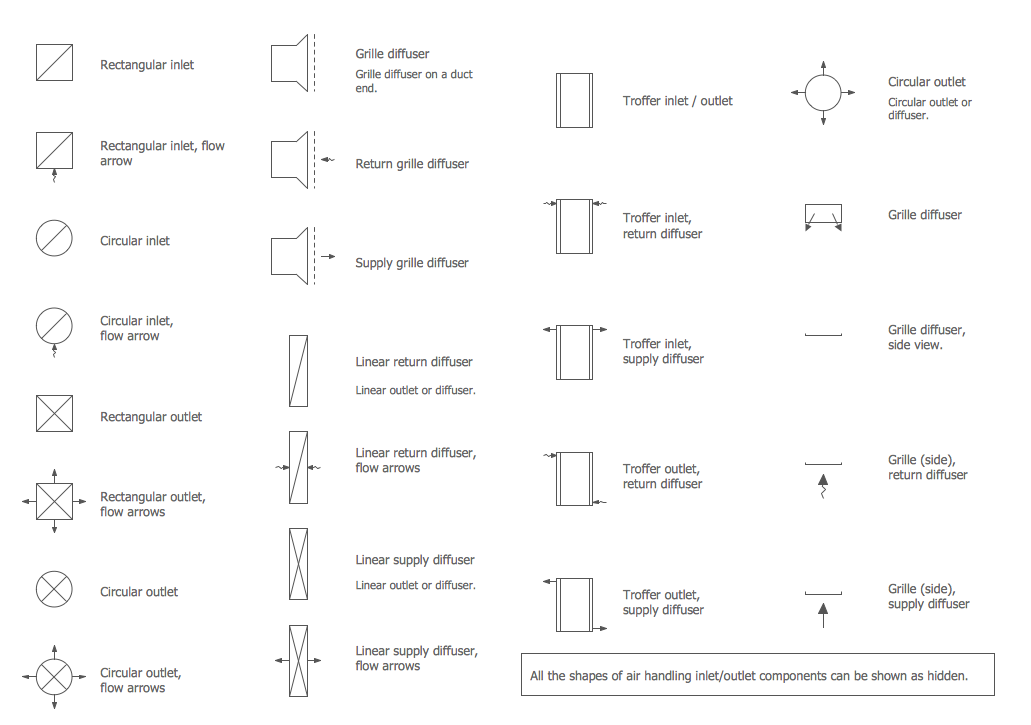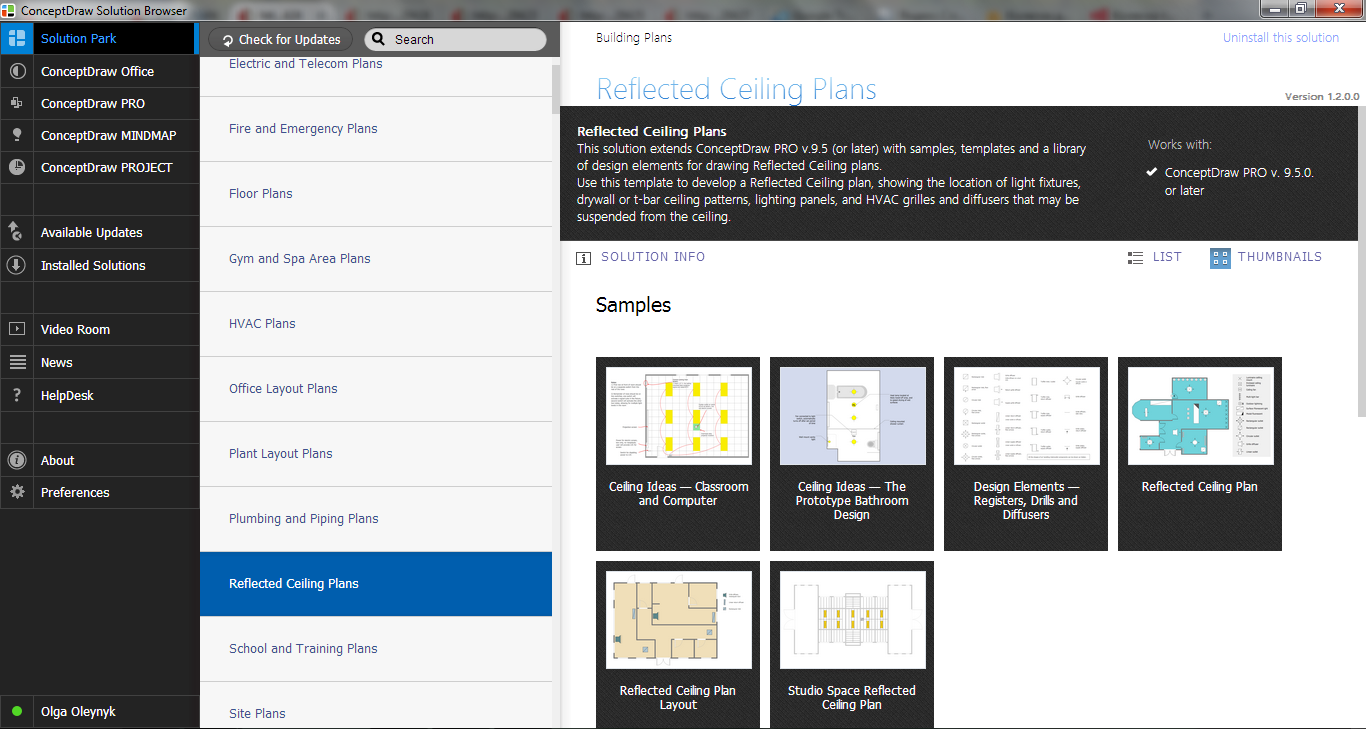Reflected Ceiling Plan
ConceptDraw DIAGRAM software extended with Reflected Ceiling Plans Solution from the Building Plans Area is a perfect software for drawing Reflected Ceiling Plan of any complexity.

Example 1. Reflected Ceiling Plan
Look how many design elements were predesigned and included in Registers, Drills and Diffusers Library from the Reflected Ceiling Plans Solution. Now all what you need is to drag the desired of them to the document to construct the ideal Reflected Ceiling Plan.
Example 2. Registers, Drills and Diffusers Library Design Elements
Reflected Ceiling Plans Solution provides also a set of various templates and samples. All they are available for viewing and editing from ConceptDraw STORE.
Example 3. Reflected Ceiling Plans Solution in ConceptDraw STORE
The following features make ConceptDraw DIAGRAM the best Reflected Ceiling Plans software:
- You don't need to be an artist to draw professional looking plans in a few minutes.
- Large quantity of ready-to-use vector objects makes your drawing plans quick and easy.
- Great number of predesigned templates and samples give you the good start for your own reflected ceiling plans.
- ConceptDraw DIAGRAM provides you the possibility to use the grid, rules and guides. You can easily rotate, group, align, arrange the objects, use different fonts and colors to make your plan exceptionally looking.
- All ConceptDraw DIAGRAM documents are vector graphic files and are available for reviewing, modifying, and converting to a variety of formats: image, HTML, PDF file, MS PowerPoint Presentation, Adobe Flash, MS Visio.
- Using ConceptDraw STORE you can navigate through ConceptDraw Solution Park, managing downloads and updates. You can access libraries, templates and samples directly from the ConceptDraw STORE.
- If you have any questions, our free of charge support is always ready to come to your aid.



