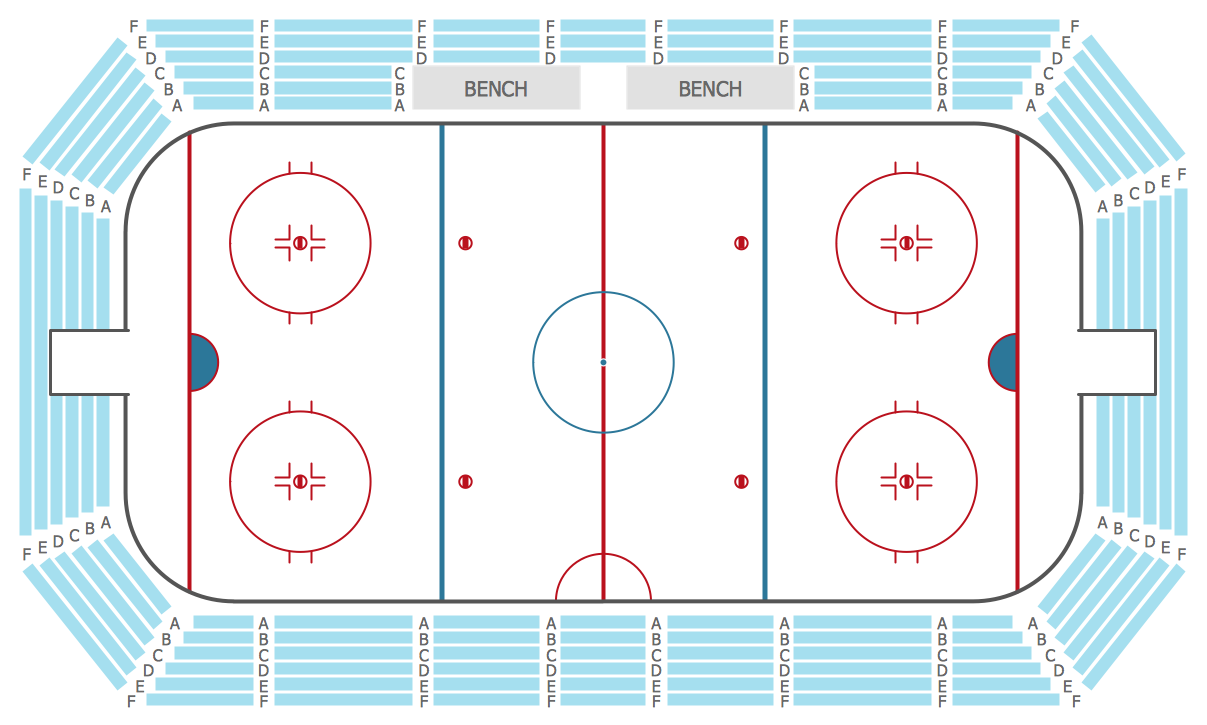Seating Arrangements
ConceptDraw DIAGRAM diagramming and vector drawing software extended with Seating Plans solution from the Building Plans area of ConceptDraw Solution Park contains a set of examples and ready-to-use design elements for drawing seating arrangements, seating charts, chair layout designs, seat plan designs, etc.

Example 1. Seating Arrangements - Theater Seating Plan
Seating Plans Solution offers the Seat Blocks library with 18 vector shapes of seatings and seating arrangements. These ready-to-use vector objects and predesigned samples from the Seating Plans Solution are the real help in self-dependent designing.
Example 2. Seating Arrangements - Stadium Seating Plan
Look also at the samples included in Seating Plans Solution and offered by ConceptDraw STORE. Some of them are presented on this page. How professional looking, bright and attractive they are.
Example 3. Seating Arrangements - Philharmonic Hall Seating Plan
The seating arrangements you see on this page were created in ConceptDraw DIAGRAM using the Seating Plans Solution for ConceptDraw DIAGRAM These samples successfully demonstrate solution's capabilities and professional results you can achieve. An experienced user spent 5 minutes creating every of them.
All source documents are vector graphic documents. They are available for reviewing, modifying, or converting to a variety of formats (PDF file, MS PowerPoint, MS Visio, and many other graphic formats) from the ConceptDraw STORE. The Seating Plans Solution is available for all ConceptDraw DIAGRAM or later users.





