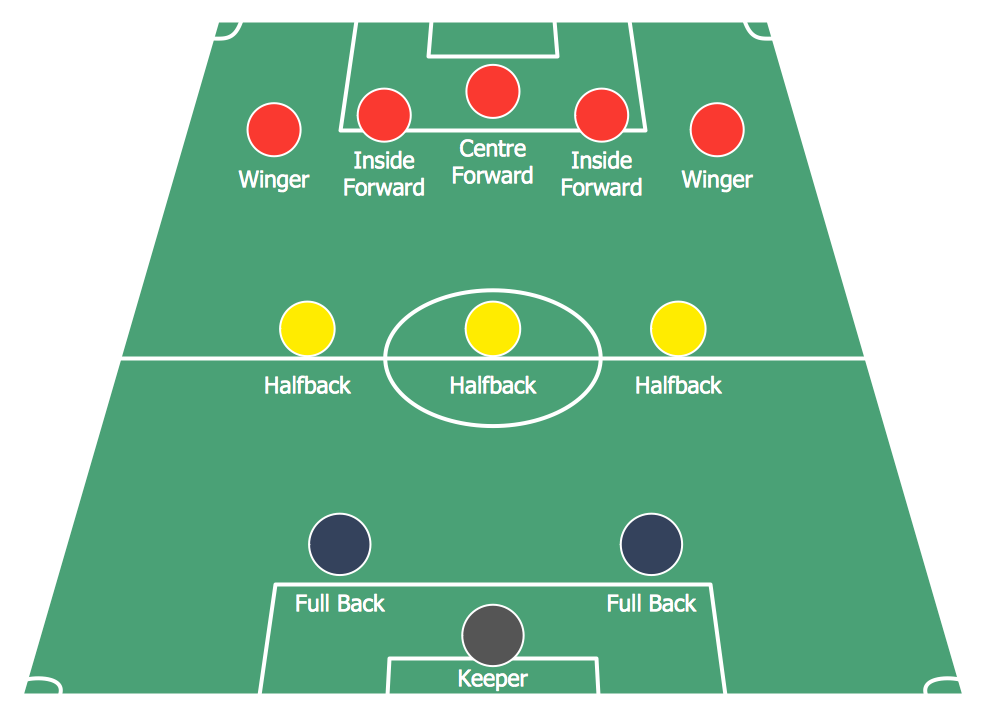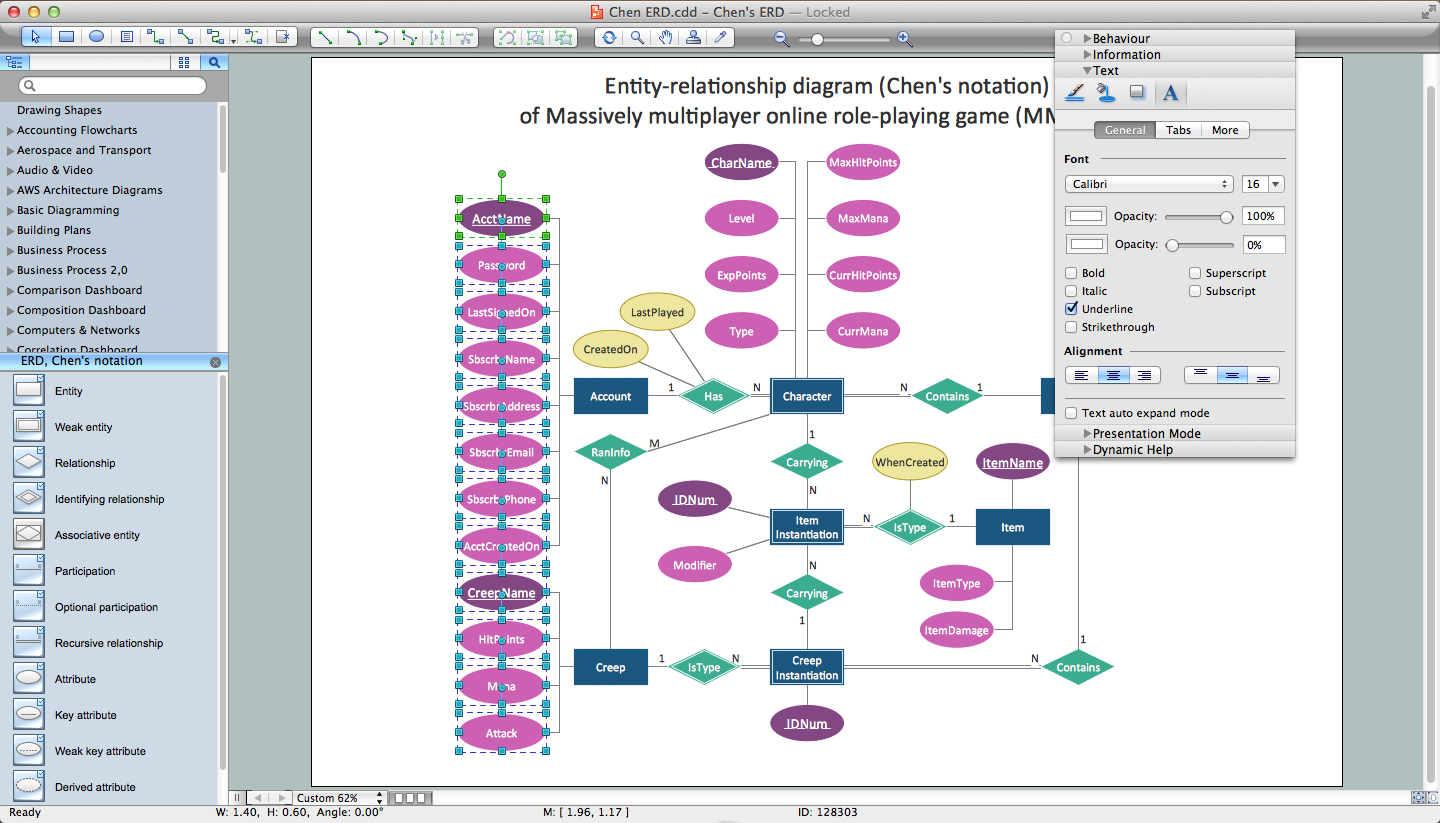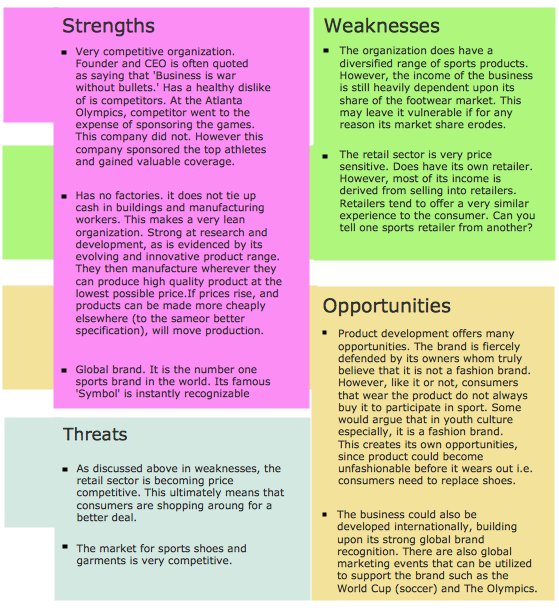Soccer (Football) Formation
The soccer (football) formation is an arrangement of the players on the pitch and their behavior during the game to meet the objectives set by the soccer coach. The different formations are used depending on the team goals. Thanks to a certain starting position of the player it is possible to define its main tasks in the match. The numbers in the designation of the formation mean respectively: the number of defenders, midfielders and forwards.
Using diagrams is the easiest way to explain the soccer formations. The Soccer solution from the Sport area of ConceptDraw Solution Park is designed as a tool that helps you produce the soccer diagrams in a few minutes. The predesigned samples of the Soccer solution for ConceptDraw DIAGRAM depict the most popular formation diagrams.
Use the "Soccer (Football) Fields" and "Soccer (Football) Positions" libraries from the Soccer solution and follow the next steps to create your own soccer-related drawing quick and easy:
- From the "Soccer (Football) Fields" library drop a field object to your document;
- From the "Soccer (Football) Positions" library drop all position objects you need to your document;
- Place positions on the field according to your drawing idea;
- Add arrows or text labels if needed.

Sample 1. Soccer (Football) Formation 2—3—5 Pyramid
This sample shows the 2–3–5 formation that is also known as the "Pyramid". By the 1890s, it was the standard formation in England and then it was spread all over the world. In this formation was reached the balance between the attack and defense.

Sample 2. Soccer (Football) Formation 3—2—5 WM
On this sample you can see the soccer formation 3–2–5 WM. The WM system was created in 1920s by Herbert Chapman of Arsenal. Was reduced the number of opposition players and was introduced a centre-back to stop the opposing centre-forward. The WM system was subsequently adapted by several English sides.

Sample 3. Soccer (Football) Formation 3—4—3
This sample shows the formation 3–4–3 that is used by the offensive teams, for example by Liverpool under Rafael Benitez during the second half of the 2005 UEFA Champions League Final. There are only three defenders. So if the opposing team will break through the midfield, they will have a great chance to score.

Sample 4. Soccer (Football) Formation 4—3—3
The soccer formation 4–3–3 that you see on this sample was developed from the 4–2–4. The Brazilian national team in the 1962 World Cup was played 4–3–3. The three midfielders move laterally across the field as a coordinated unit and play together to protect the defense. The three forwards split across the field to spread the attack. The 4-3-3 formation is very useful for ball retention and for a short passing game.

Sample 5. Soccer (Football) Formation 4—4—1—1
This sample demonstrates the formation 4-4-1-1. One of the strikers plays as a "second striker" ("in the hole"). The second striker is a playmaker that can easy drop into midfield to pick up the ball before running it.

Sample 6. Soccer (Football) Formation 4—4—2
On this sample you can see the soccer formation 4–4–2 that was successfully used by Fabio Capello that won three European Cups, two Intercontinental Cups, and three UEFA Super Cups between 1988 and 1995. And also Carlo Ancelotti's Milan used it on the UEFA Champions League where he won the final in 2003 and made runners-up in 2005. The formation 4–4–2 has only two forwards and is defensive formation. The team forms the game on the counter-attacks.
The samples you see on this page were created in ConceptDraw DIAGRAM using the Soccer Solution. They demonstrate the solution's capabilities and the professional results you can achieve. An experienced user spent no more than 5 minutes creating every of these samples.
All source documents are vector graphic documents. They are available for reviewing, modifying, or converting to a variety of formats (PDF file, MS PowerPoint, MS Visio, and many other graphic formats) from the ConceptDraw STORE. The Soccer Solution is available for all ConceptDraw DIAGRAM or later users.
NINE RELATED HOW TO's:
Aside from decorating inner spaces, which is a realm of interior design, the art of exterior design is about home facades, playgrounds and yards. To start a project, first of all, you need a site plan of the place, and a list of customers’ requirements. With special software you can do a plan of any place like parking, interchange or driveway easily.
There is one of the three libraries supplied with ConceptDraw Site Plans solution. It is designed to draw planning areas adjacent to buildings. For example parking, exit road or house territory for rest. This kind of building plans can be used for providing parking control that helps to organize traffic near residential areas. The well considered road planning will improve safety and will help to manage the number of vehicles near buildings. The ConceptDraw library "Parking and Roads" includes vector graphic images of parking spaces, lots and strips as well as street junctions, driveways and interchanges.
Picture: Interior Design. Site Plan — Design Elements
Related Solution:
Sports Selection Flow Chart - This sample was created in ConceptDraw DIAGRAM using the Flowcharts Solution from the Marketing Area and shows the Flow Chart of sport selection. An experienced user spent 10 minutes creating this sample.
Picture: Flow Chart for Olympic Sports
Related Solution:
How to Draw ER Diagrams? With Entity-Relationship Diagram (ERD) solution from the Software Development Area for ConceptDraw Solution Park you are able to draw ER diagram with no problem. It includes 45 predesigned icons advocated by popular Chen's and Crow’s Foot notations that can be used when describing an enterprise database.
Picture: How to Draw ER Diagrams
Related Solution:
A flowchart is a simple but very functional tool when it comes to understanding a workflow or to removing unnecessary stages from a process. When drawing flowcharts, keep in mind that there are four common types of flowcharts, like document flowcharts and data flowcharts that show control over a data or document flow over a system. To show controls on a physical level, use system flowcharts. In addition, to show controls in a program, you can draw a program flowchart.
This flowchart diagram represents the piece of an article editing process, that involves the author and editor. It was created using the Basic Flowchart notation that consists from the basic flowchart symbols. The start and the end of the process are indicated with "Terminator" symbols. The "Process" symbols show the action steps consisting from making edits and searching for a compromise, when the author does not agree with the suggestions of the editor. The "Process" symbol is the general symbol in process flowcharts. The "Decision" symbol indicates a branching in the process flow. There are two branches indicated by a Decision shape in the current flowchart (Yes/No, Disagree/Agree). This basic flowchart can be used as a repeating unit in the workflow diagram describing the working process of some editorial office.
Picture: Types of Flowcharts
Related Solution:
ConceptDraw DIAGRAM extended with the Baseball solution provides access to libraries, templates and samples allows creating baseball diagrams and schemas.
Picture: Baseball Field Template
Related Solution:
Sometimes it’s quite useful to look on a problem from another view. To gain insight into an obstacle you should use SWOT analysis, and this will help you to see the whole situation. When composing a SWOT matrix, you divide your problem onto four elements - strengths, weaknesses, opportunities and threats and place them into matrix.
This sample SWOT analysis matrix of the athletic shoes producing company was designed on the base of template provided by ConceptDraw SWOT and TOWS Matrix Diagrams solution. It delivers number of easy-to-use templates and samples of SWOT and TOWS matrices for ConceptDraw DIAGRAM. Applying one of these templates, enables to quickly find out Strengths, Weaknesses, Opportunities, and Threats. After creating a list managers can consider methods the business can use to amplify strengths and to decrease weaknesses; realize opportunities; and avoid threats.
Picture: SWOT Analysis
Related Solution:
ConceptDraw DIAGRAM extended with the Baseball solution provides access to libraries, templates and samples allows creating baseball diagrams and schemas.
Picture: Baseball Field Schema
Related Solution:
Cafes and restaurants are the places for relax and recreation, so the most important is their design and atmosphere of comfort, harmony, and uniqueness. So Cafe Design requires great creativity and efforts from the designers. ConceptDraw DIAGRAM software extended with Cafe and Restaurant Floor Plan solution from the Building Plans area of ConceptDraw Solution Park is the most simple way of displaying your Cafe Design ideas and plans first on the computer screen, and then on the paper.
Picture: Cafe Design
Related Solution:
Unfortunately, a man can’t predict the future and no one is safe from natural disasters, such as floods, earthquakes, hurricanes or fires. Nonetheless, what you can do to ensure safety for you and your relatives is to create an emergency plan, so everyone will know what to do if emergency happens. Keep that plan simple and train it several times a year so that no one could forget any details of it.
Fire and emergency plans are important to supply people with a visual safety solution. This diagram presents a set of standard symbols used to depict fire safety, emergency, and associated information. Using clear and standard symbols on fire emergency plans provides the coherence of collective actions , helps to avoid embarrassment, and improves communications in an emergent situation. The fire emergency symbols are intended for the general emergency and fire service, as well as for building plans ,engineering drawings and insurance diagrams. They can be used during fire extinguishing and evacuation operations, as well as trainings. It includes vector symbols for emergency management mapping, emergency evacuation diagrams and plans.
Picture: Emergency Plan
Related Solution:














