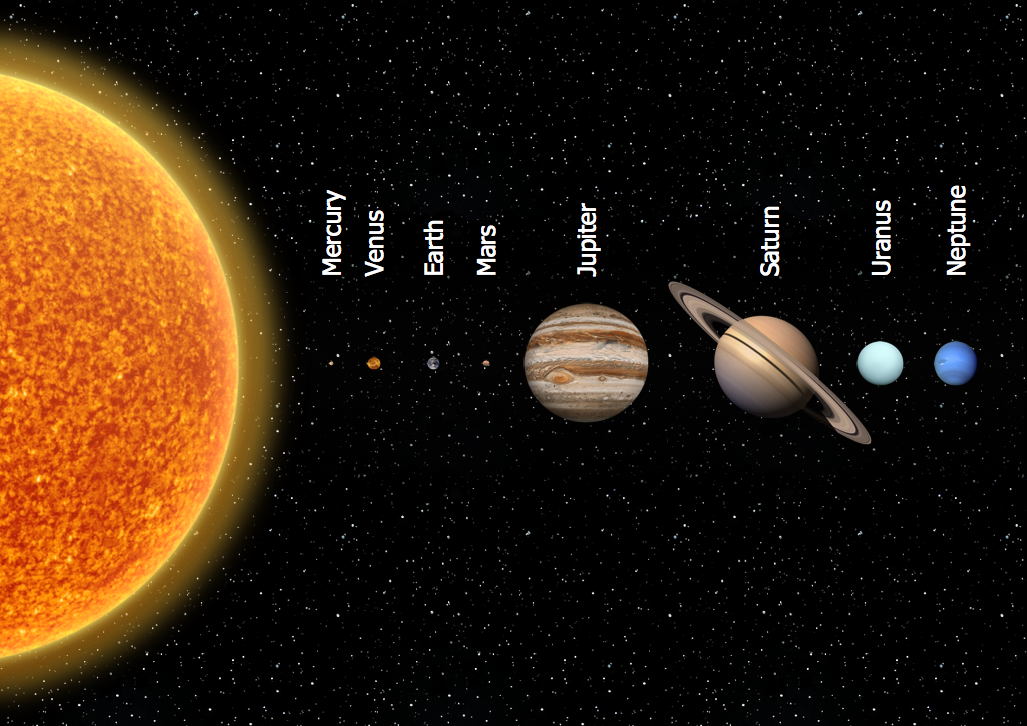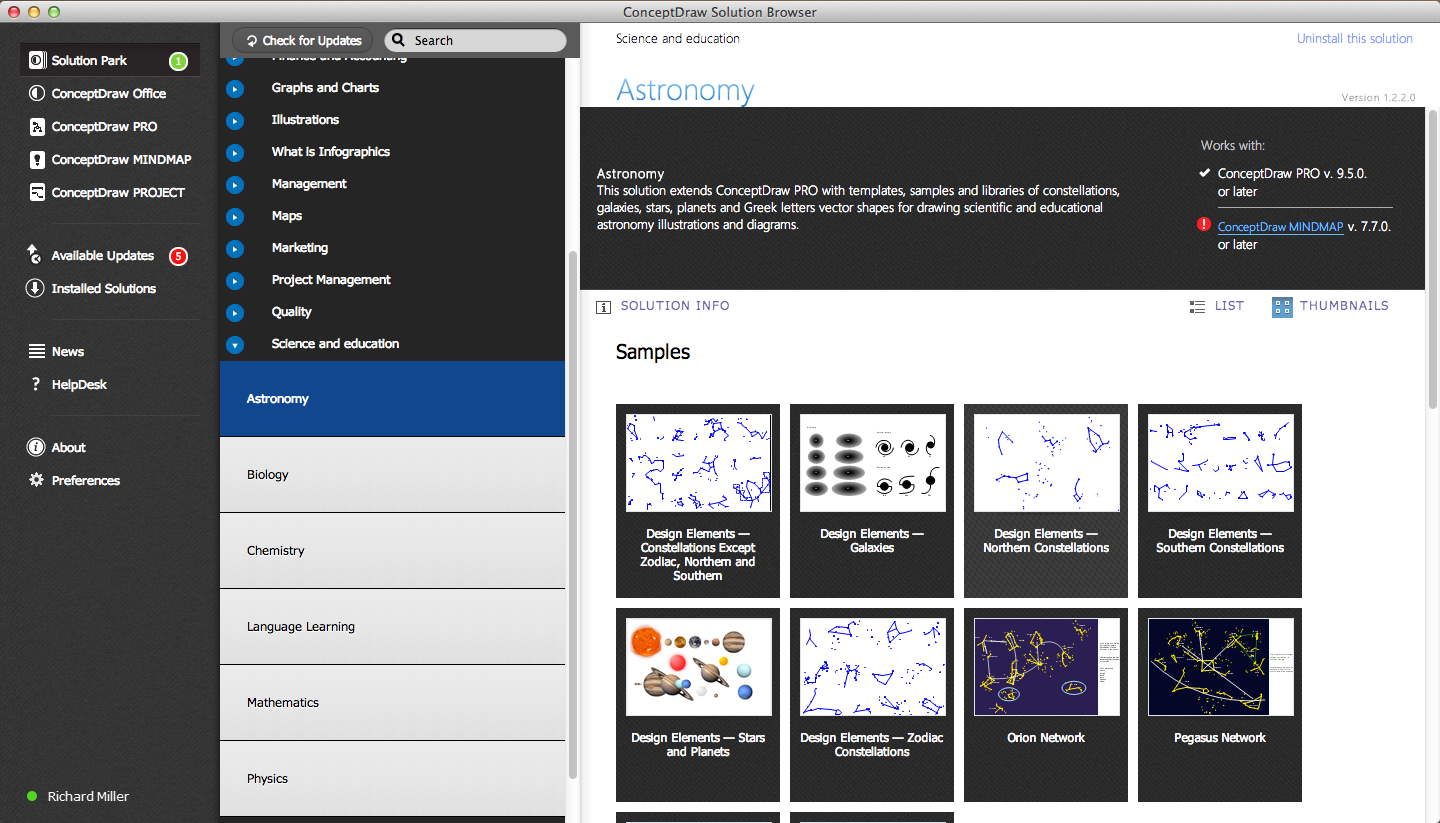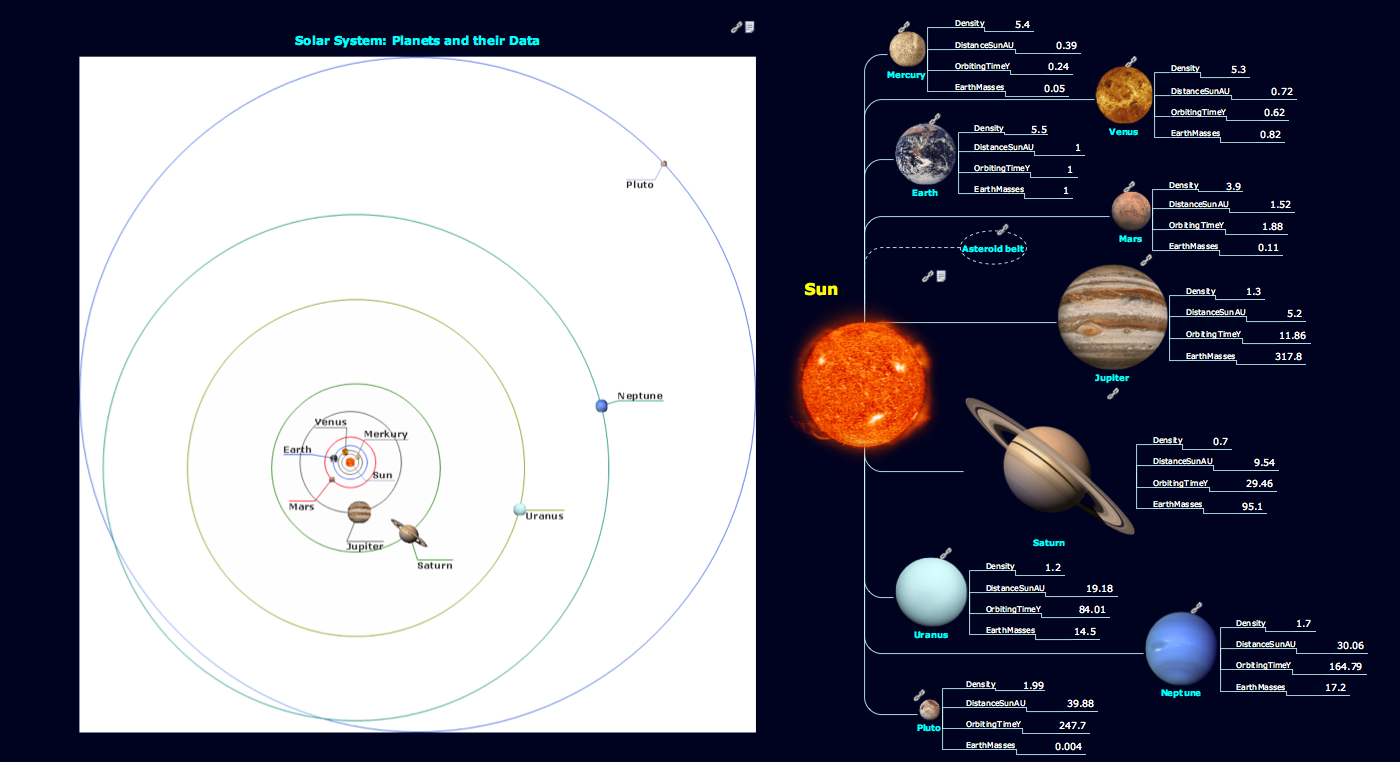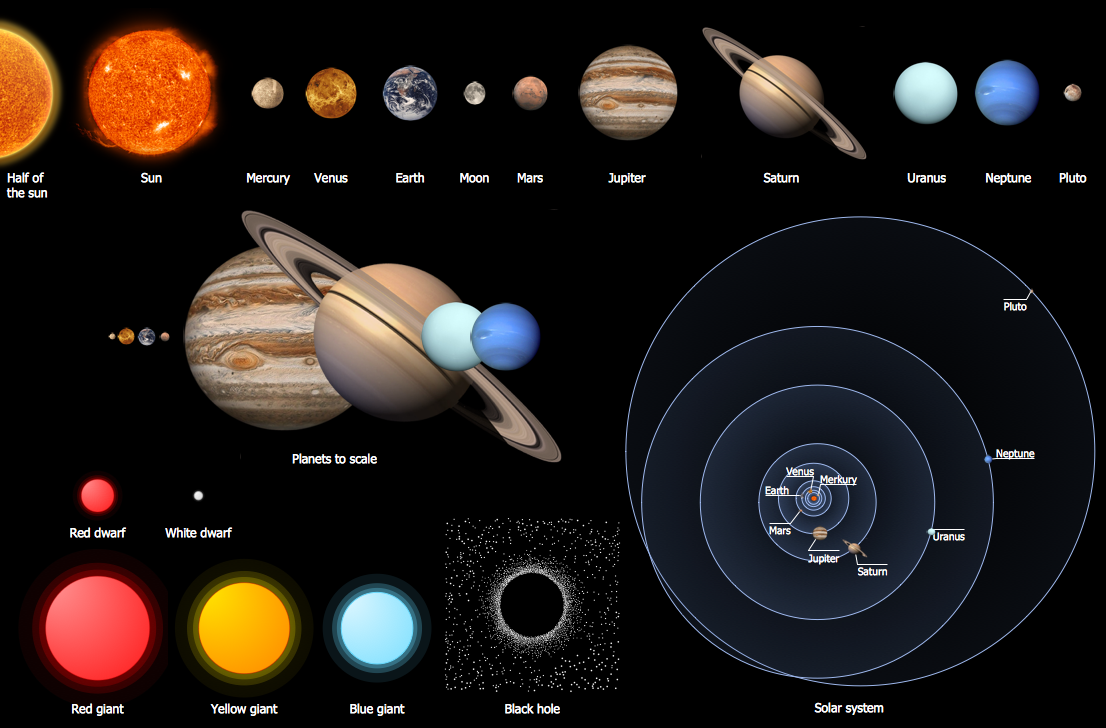Sun Solar System
“The Solar System comprises the Sun and the objects that orbit it, whether they orbit it directly or by orbiting other objects that orbit it directly. Of those objects that orbit the Sun directly, the largest eight are the planets that form the planetary system around it, while the remainder are significantly smaller objects, such as dwarf planets and small Solar System bodies (SSSBs) such as comets and asteroids.
The Solar System formed 4.6 billion years ago from the gravitational collapse of a giant molecular cloud.” [from Wikipedia]
ConceptDraw DIAGRAM diagramming and vector drawing software offers the Astronomy solution with useful tools for drawing all kinds of astronomy pictures and sun solar system illustrations.

Sample 1. Astronomy Chart — Solar System Planets
Astronomy solution contains the libraries with vector objects of whole host of celestial bodies (planets, stars, galaxies), various solar system symbols, constellations, astronomy symbols. What could be easier than drag already predesigned objects from the libraries? It’s very easy and quick, and you don't need to be the painter to design professional pictures and illustrations.

Sample 2. Astronomy Solution in ConceptDraw STORE
Astronomy solution provides also a set of predesigned templates and samples that are available from ConceptDraw STORE. Using of them as the base is very useful way for drawing your own astronomy and astrology illustrations.

Sample 3. Astronomy Chart — Sun Solar System
This sample was created in ConceptDraw DIAGRAM using the Astronomy Solution and shows the structure of the Sun Solar System, characteristics of the planets that orbit the Sun. All planets objects used on this sample you can find in the Stars and Planets library from the Astronomy Solution.
The astronomy illustrations designed with ConceptDraw DIAGRAM are vector graphic documents and are available for reviewing, modifying, converting to a variety of formats (image, HTML, PDF file, MS PowerPoint Presentation, Adobe Flash or MS Visio), printing and send via e-mail in one moment.
FIVE RELATED HOW TO's:
Create your own flow charts of computer or network system account processing using the ConceptDraw DIAGRAM.
Picture:
Account Flowchart
Flowchart Examples
Related Solution:
You want design Pictorial Chart or Infographic? And you need powerful infographic software? Then ConceptDraw DIAGRAM diagramming and vector drawing software extended with Pictorial Infographics Solution from the “Infographics” Area is exactly what you need.
Picture: Pictorial Chart
Related Solution:
As restaurant industry is growing rapidly nowadays, researches show that almost half of the adults have worked in a restaurant or a cafe. Moreover, many of them dream to start their own someday. Unfortunately, it takes a lot of time to write a business plan and to find a great location, although some know how to create a restaurant floor plan in minutes or how to plan budget effortlessly. Hiring employees can also cause a lot of headache, but this is crucial for further success, because every guest comes to restaurant for a good service and delicious food. It is also worth noting that restaurant concept is also important, because it defines target audience and influences the menu.
This diagram represents the floor plan of an ongoing sports-theme establishment - restaurant, cafe, or other food service. A number of widescreen monitors installed along the perimeter provide visitors the opportunity to follow the course of a match from anywhere in the dining room of restaurant or cafe. The most of sports fans believe that food and alcohol is a big part of any sports show. That is why the dining room takes the most space - almost 60% of the total establishment space. Nearly all sports fans consume beverages while watching sports - beer, soda or water at least. Thus, the restaurant floor plan designers added a large lavatory there. Moreover, project developers considered unnecessary the gender division of such delicate place - perhaps they guess that only men are watching football, or believe that alcohol will eliminate the most of gender differences.
Picture: How To Create Restaurant Floor Plan in Minutes
Related Solution:
Astronomy solution provides the Stars and Planets library with wide variety of solar system symbols. You can find here vector objects of solar system, of stars and planets of the universe.
To quickly draw any astronomy illustration: create new document and simply drag the needed solar system symbols from the Stars and Planets library, arrange them and add the text. You can also use the predesigned templates and samples from the ConceptDraw STORE as the base for your own sun solar system illustrations, astronomy and astrology drawings.
Picture: Solar System Symbols
Related Solution:
eLearning with Skype without attending classes. Skype as a communication and instructional tool allows trainers to meet with students online and run training sessions. Solution which provides effective results.
Picture: Skype - eLearning Learning
Related Solution:







