Wiring Diagrams with ConceptDraw DIAGRAM
A wiring diagram is a comprehensive diagram of each electrical circuit system showing all the connectors, wiring, terminal boards, signal connections (buses) between the devices and electrical or electronic components of the circuit. It also identifies the wires by wire numbers or colour coding. Wiring diagrams are necessary to troubleshoot and fix electrical or electronic circuits.
To draw such diagram which helps to identify the wires by color coding or wire numbers is simple with help of ConceptDraw DIAGRAM which can be used together with vector symbols and special elements from numerous libraries as well as using our templates designed in advance in order to provide you with so many different choices of examples. Find our 26 libraries with 926 electrical symbols to make your own sophisticated great looking wiring diagrams and to make it possible to use software for other purposes in case you get used to it and it will happen very soon as our product is simple to use. Try today to be much better at utilizing it tomorrow in order to succeed and to make your business prospering.

Pic. 1. Wiring Diagram with ConceptDraw DIAGRAM
A circuit diagram makes use of standardized symbols that represent electrical components or devices. It is easier to draw these symbols than drawing the concrete pictures of the components.
The graphics elements found in the Electrical Engineering solution can help you design electrical schematics, circuit and wiring blueprints, power systems diagrams, and maintenance and repair diagrams.
26 libraries, 926 electrical schematic symbols from electrical engineering.

Analog and Digital Logic symbols

Electrical and Telecom Symbols

Delay Elements symbols

Electrical Circuits symbols

Electron Tubes symbols

IGFET symbols

MOSFET symbols

Maintenance symbols

Lamps Acoustics Readouts symbols

Logic Gate Diagram symbols

Integrated Circuit symbols

Inductors symbols
The actual components might change appearance as the electronics industry revises them or renders them obsolete. The diagrams describe the way in which the components are connected electrically. There are drawn lines that stand for wires or conductors between the appropriate connection points on the symbols; no particular type of wire or physical distance between components is implied; two components might be separated by a few inches or centimeters or a meter or feet.
Pic. 2. Wiring Diagram
The graphics elements found in the Electrical Engineering solution can help you design electrical schematics, circuit and wiring blueprints, power systems diagrams, and maintenance and repair diagrams.
Using ConceptDraw DIAGRAM professional software for making wiring diagrams.
ConceptDraw DIAGRAM intended for creating wide variety range of wiring diagrams. These applications described in Industrial Engineering Area of ConceptDraw Solution Park.
House Electrical Diagram or House Wiring Diagram. It shows electrical circuits or put wires on the floor plan or house or building - let you create wiring diagram on a floor plan. The software features making a diagrams of weak-current installations, light-current systems and power circuits. All the tools for making wiring diagrams: graphical symbols collected in electrical stencils and located in ConceptDraw Solution Park, Design Elements of Electrical Engineering solution.
TEN RELATED HOW TO's:
Why do you need network visualizations? 🔸 Unlock the full potential of network visualization with our in-depth guide on using the ConceptDraw Network Visualization Tool. ✔️ Explore features, tips, and best practices to create stunning visual representations of your network architecture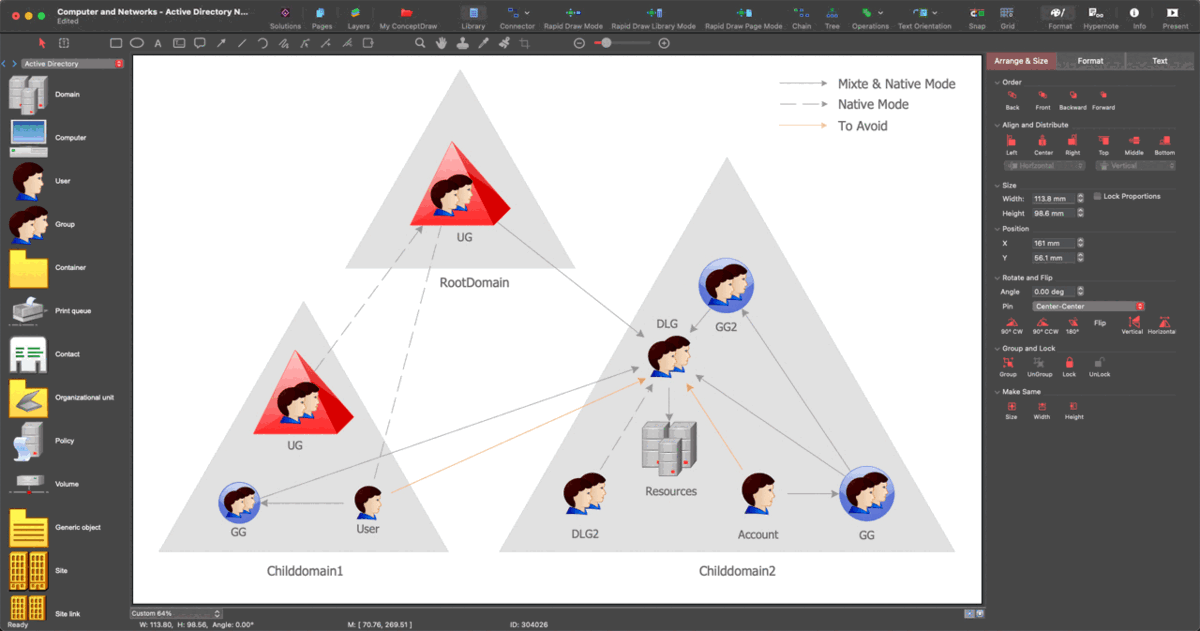
Picture:
Network Visualization Guide.
How to Use ConceptDraw Network Visualization Tool
Related Solutions:
If you need create a Process and Instrumentation Diagram, it is convenient to design it in ConceptDraw DIAGRAM software which offers powerful Chemical and Process Engineering Solution from the Industrial Engineering Area.
Picture: Process and Instrumentation Diagram
Related Solution:
If you want to find a way to understand complex things in minutes, you should try to visualize data. One of the most useful tool for this is creating a flowchart, which is a diagram representing stages of some process in sequential order. There are so many possible uses of flowcharts and you can find tons of flow charts examples and predesigned templates on the Internet. Warehouse flowchart is often used for describing workflow and business process mapping. Using your imagination, you can simplify your job or daily routine with flowcharts.
Warehouse flowcharts are used to document product and information flow between sources of supply and consumers. The flowchart provides the staged guidance on how to manage each aspect of warehousing and describes such aspects as receiving of supplies; control of quality; shipment and storage and corresponding document flow. Warehouse flowchart, being actual is a good source of information. It indicates the stepwise way to complete the warehouse and inventory management process flow. Also it can be very useful for an inventory and audit procedures.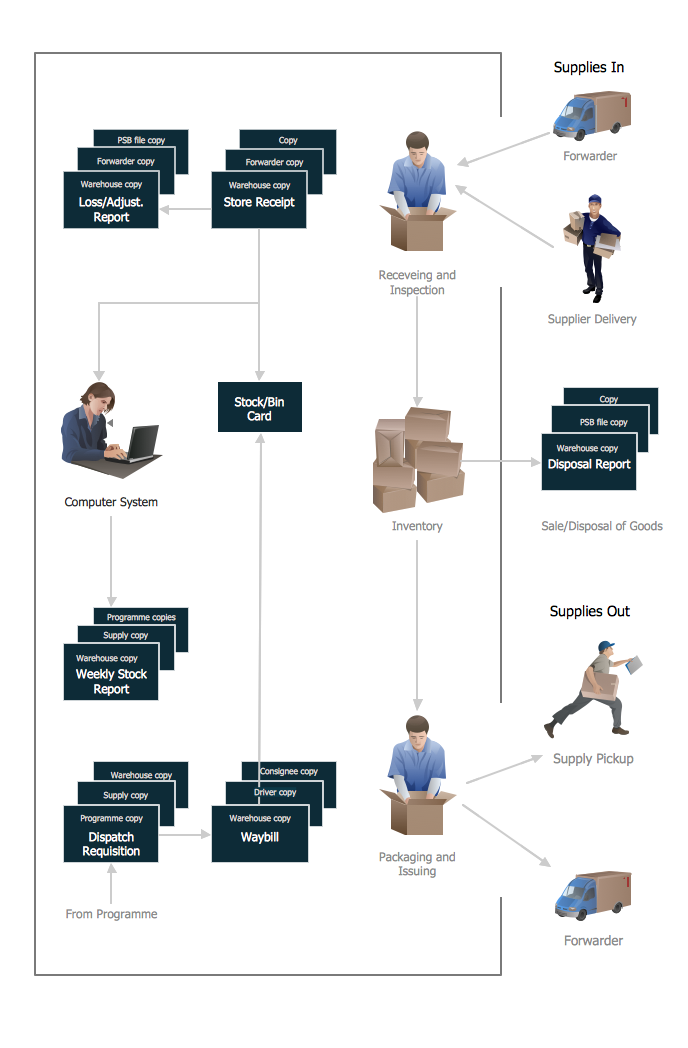
Picture:
Flow chart Example
Warehouse Flowchart
Related Solution:
The ConceptDraw vector stencils library Cisco Multimedia, Voice, Phone contains equipment symbols for drawing the computer network diagrams.
Picture: Cisco Multimedia, Voice, Phone. Cisco icons, shapes, stencils and symbols
Related Solution:
Near field communication (NFC) is a wireless communication technology that allows smartphones and other similar devices to establish the radio communication with each other on the short distance around 10 centimeters (4 inches).
This example was created in ConceptDraw DIAGRAM using the Computer and Networks Area of ConceptDraw Solution Park and shows the Near field communication (NFC) network.
Picture: Near field communication (NFC). Computer and Network Examples
Related Solution:
Sales process engineering is a complex and labour-intensive process which requires a lot of time, efforts, and powerful software. We recommend to use the ConceptDraw DIAGRAM software enhanced with Sales Flowcharts solution from the Marketing area of ConceptDraw Solution Park. It gives the possibility to easy illustrate all sales process steps and their results.
Picture: Sales Process Steps
Related Solution:
Developing Restaurant Layouts is very important and responsible moment in restaurant construction and designing. Now it's very simple and fast process thanks to the Cafe and Restaurant Floor Plans solution from the Building Plans area of ConceptDraw Solution Park.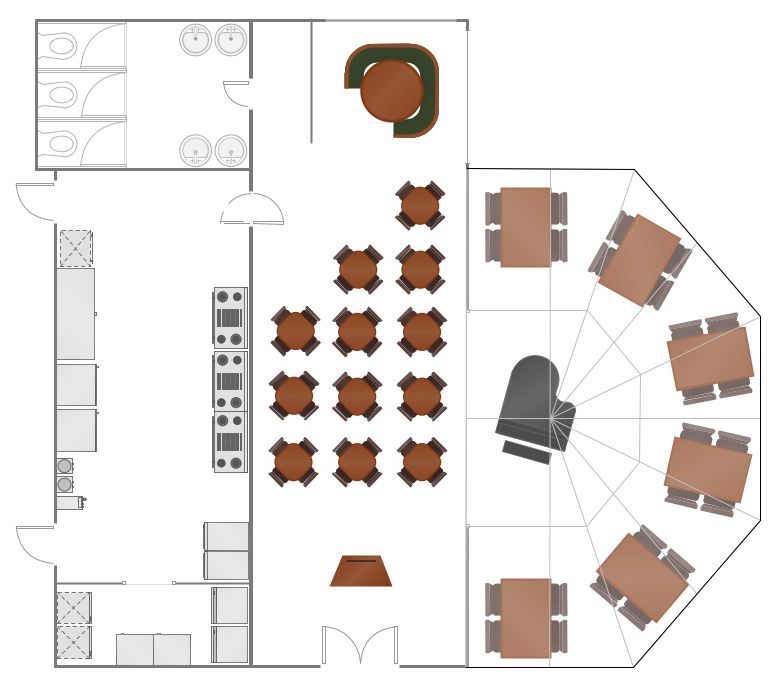
Picture: Restaurant Layouts
Related Solution:
Event-Driven Process chain Diagrams for improvement throughout an organisation. Best software for Process Flow Diagram. The Event-driven Process Chain (EPC) Diagrams allows managers to plan processes and resources.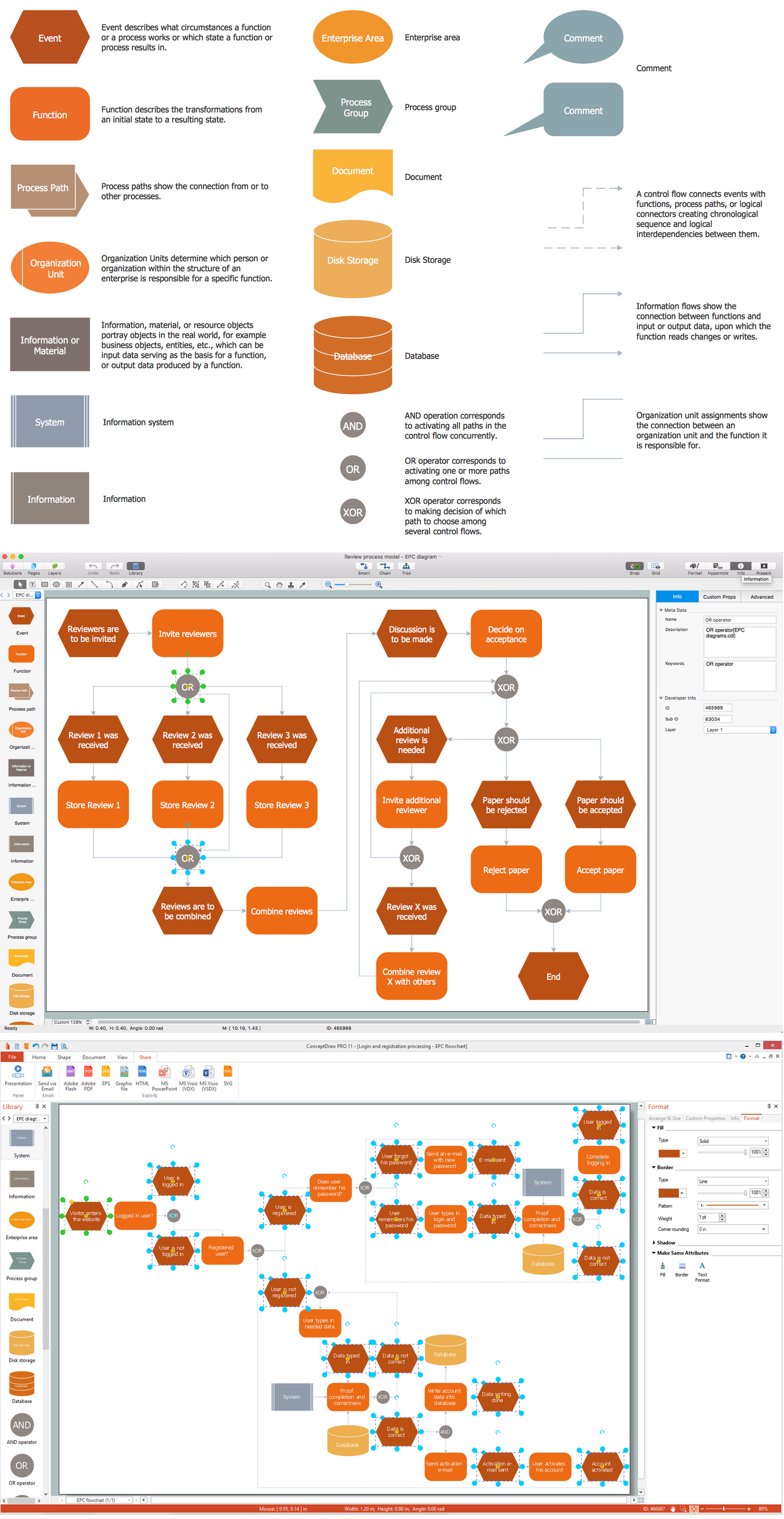
Picture: Business process Flow Chart — Event-Driven Process chain (EPC) diagrams
Related Solution:
An abstract representation is usually the first thing you will need while developing a database. To understand the ways that databases are structured, you should look through entity-relationship diagram examples and see the notations features and attributes. With an entity-relationship model you can describe a database of any complexity.
This Entity-relationship diagram is a tool for software developers. It enables every element of database to be managed, communicated and tested before release. This ERD was created using symbols advocated by Chen's notation. Because of a linguistic origin of the Chen’s notation, the boxes representing entities could be interpreted as nouns, and the relationships between them are in verb form, shown on a diagram as a diamond.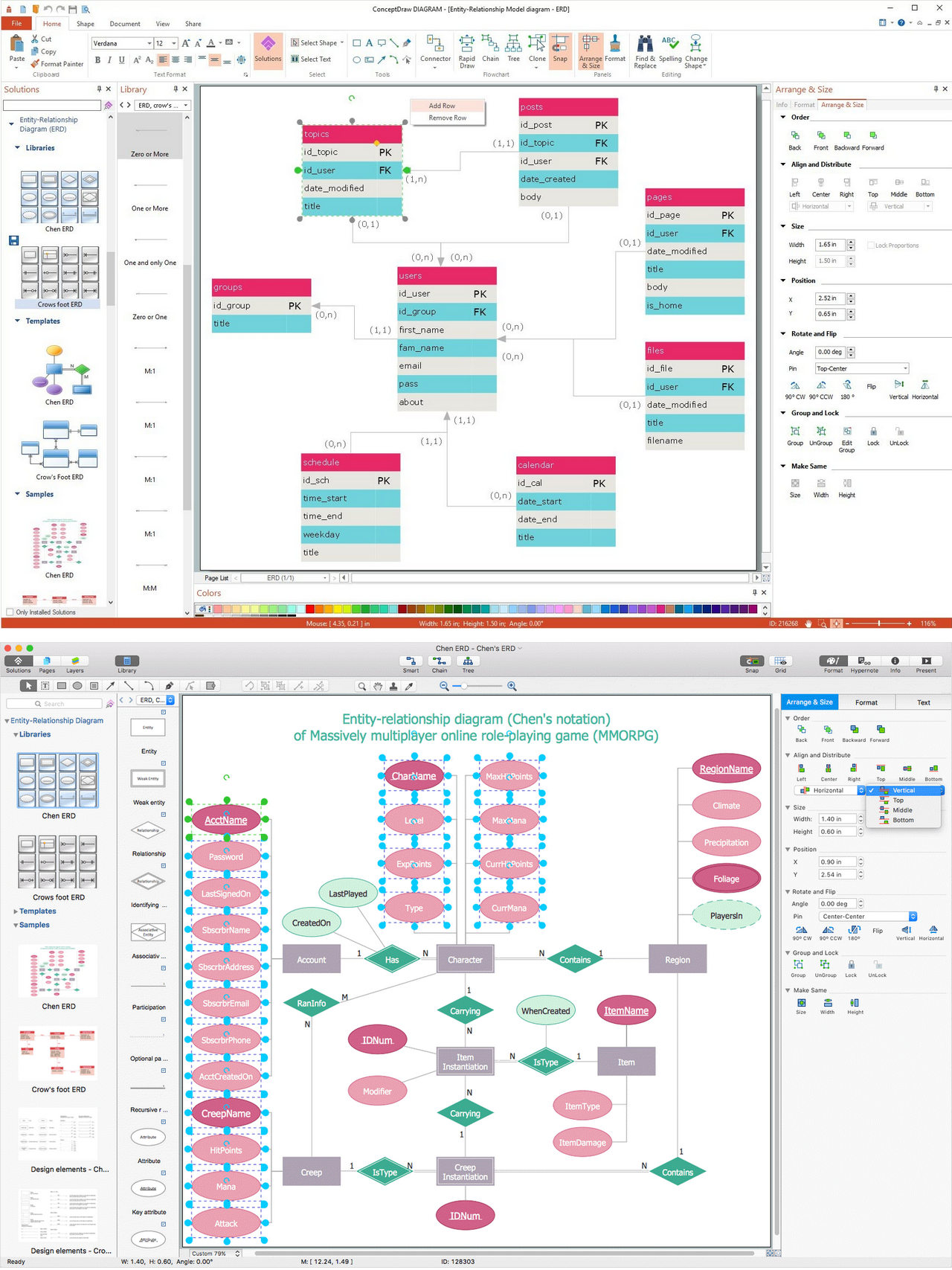
Picture: Entity Relationship Diagram Examples
Related Solution:
In case you need to make a plan for your own future hotel or to do it for someone else, then you can always find the way to make such template very quickly and to have a very good looking result in the end. Whichever type of the hotels you want to illustrate in a way of a floor plan, you can always do it with ConceptDraw DIAGRAM drawing application.
Picture: Hotel Plan. Hotel Plan Examples
Related Solution:























