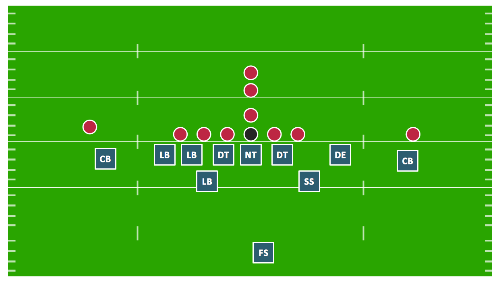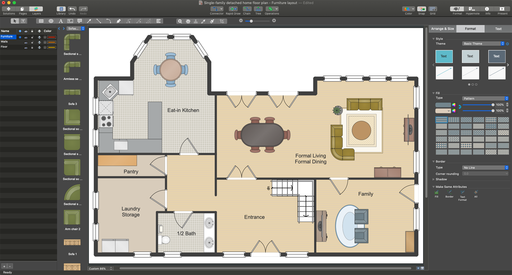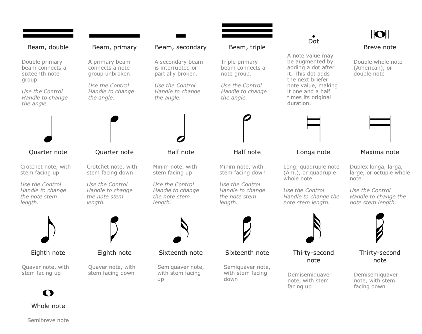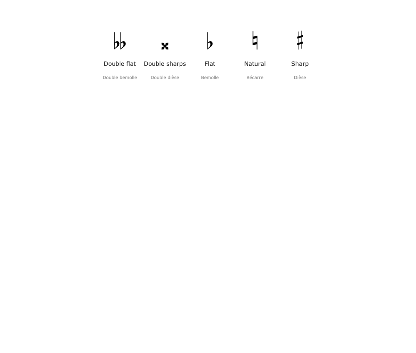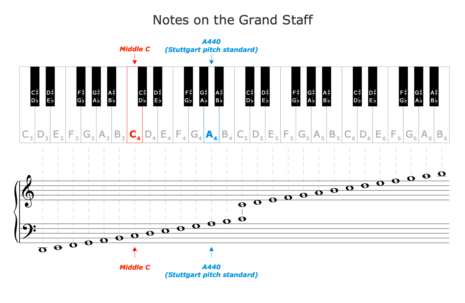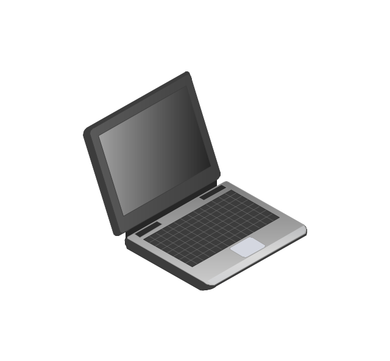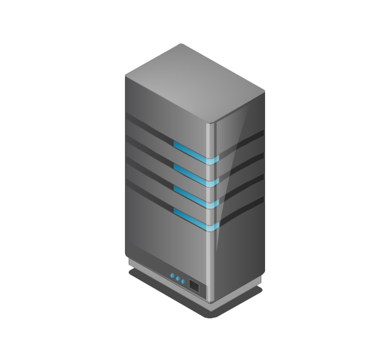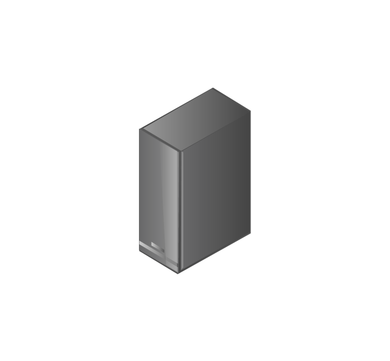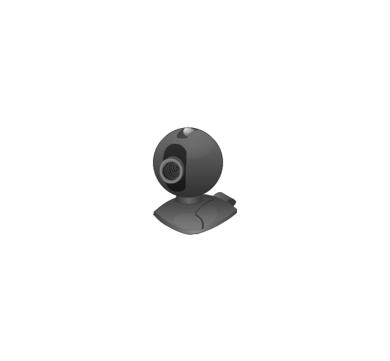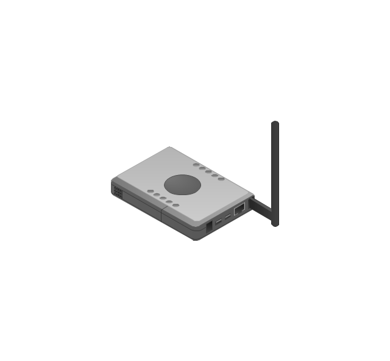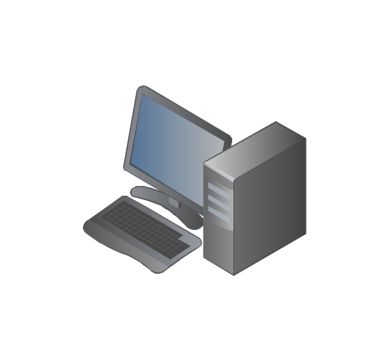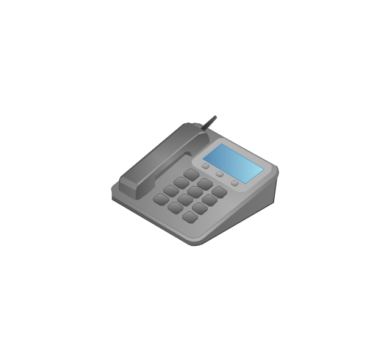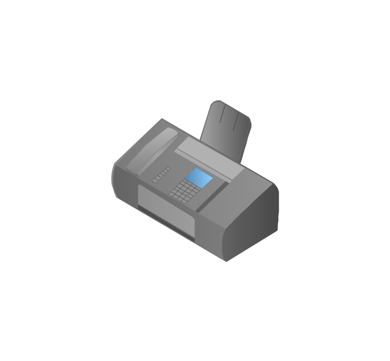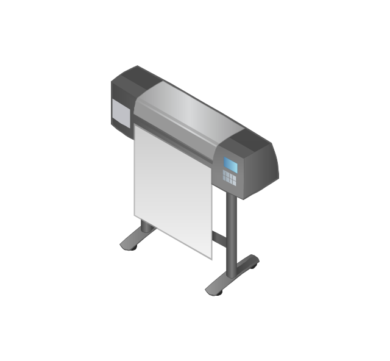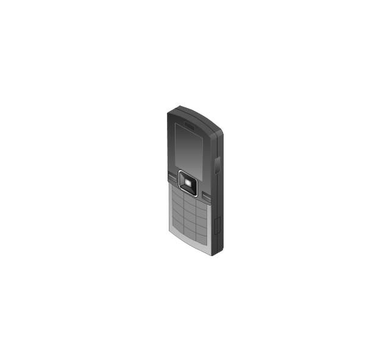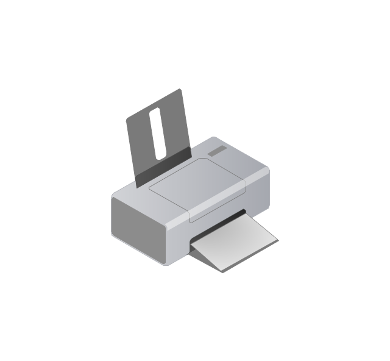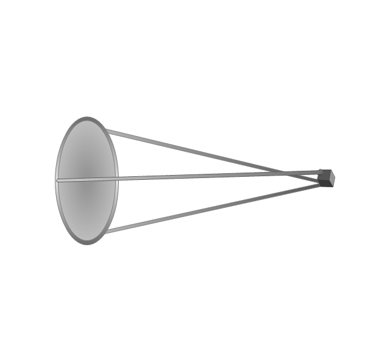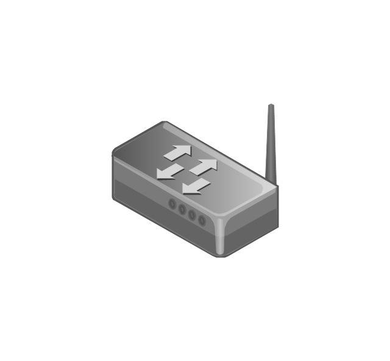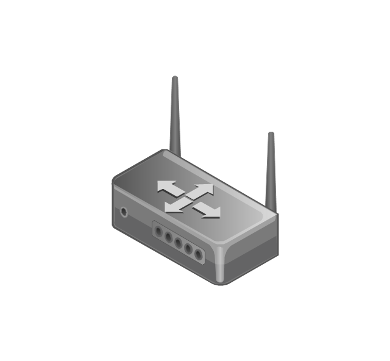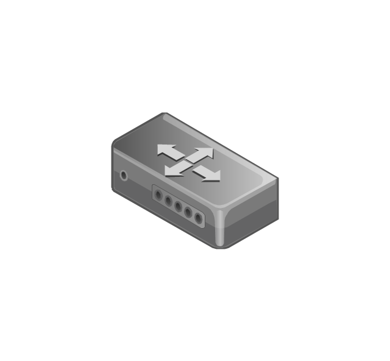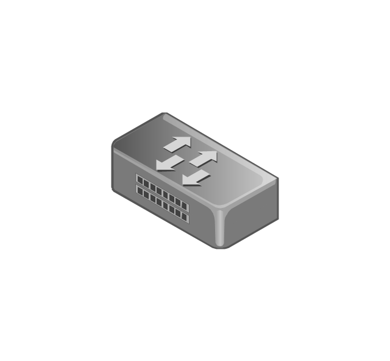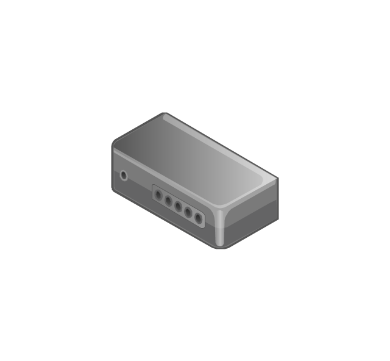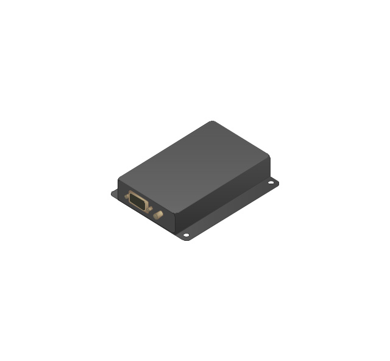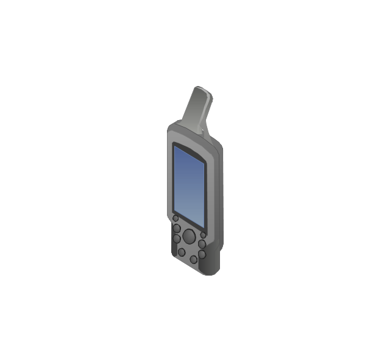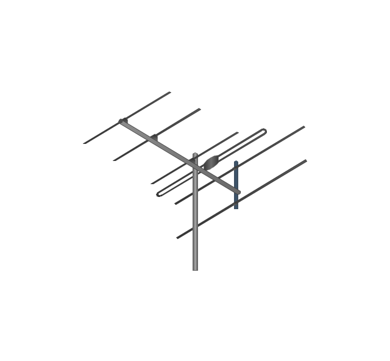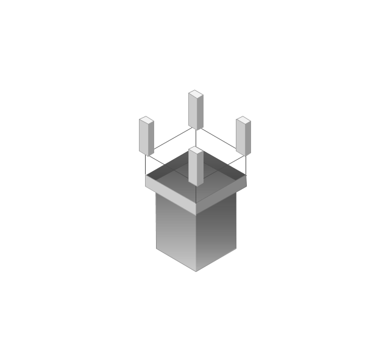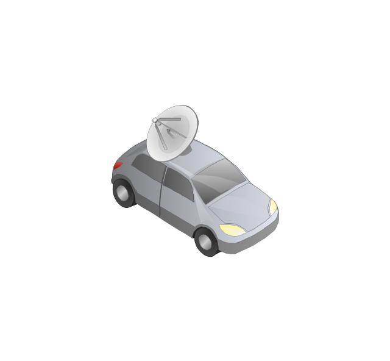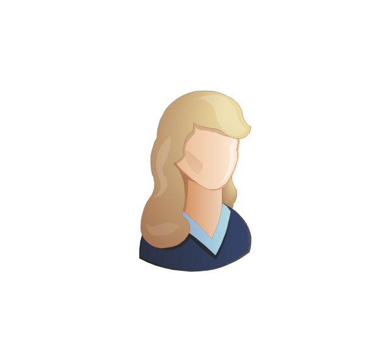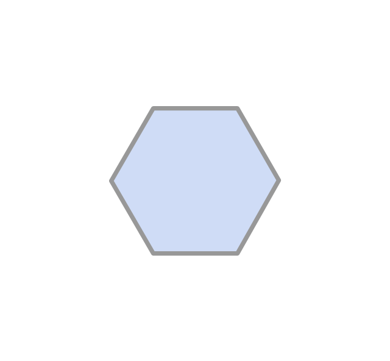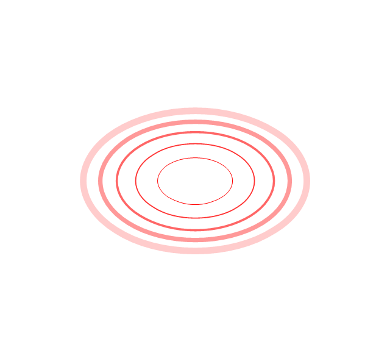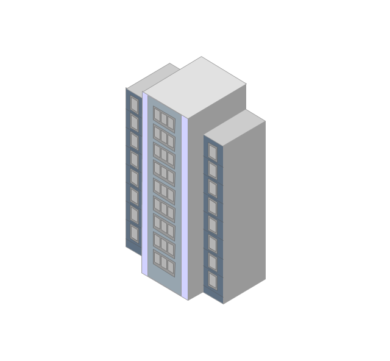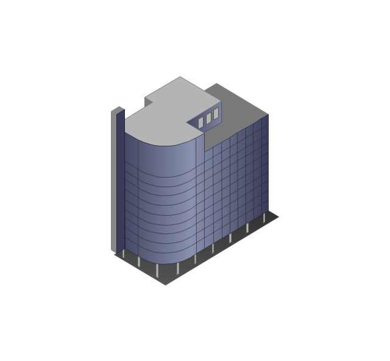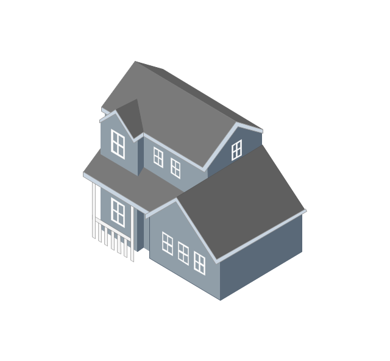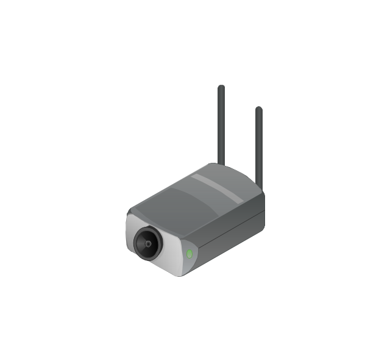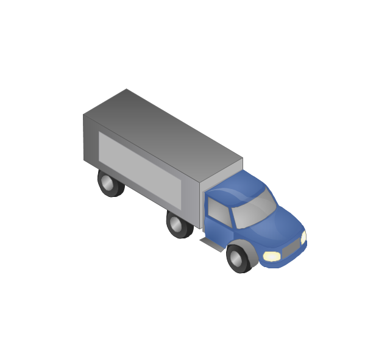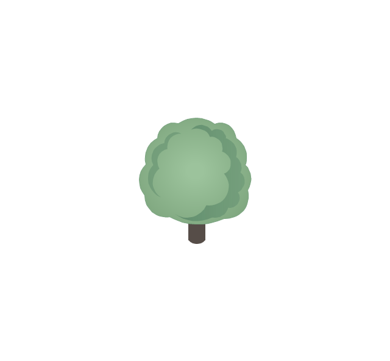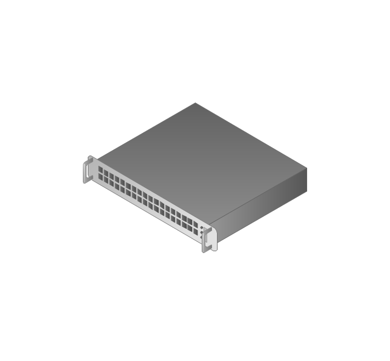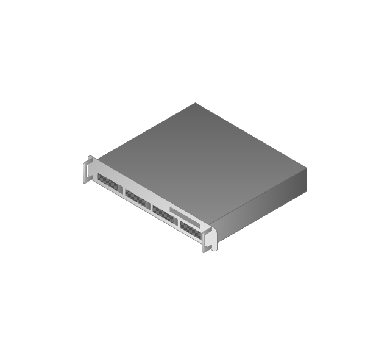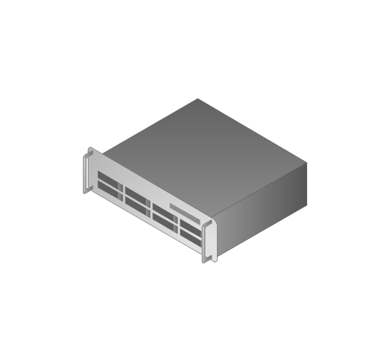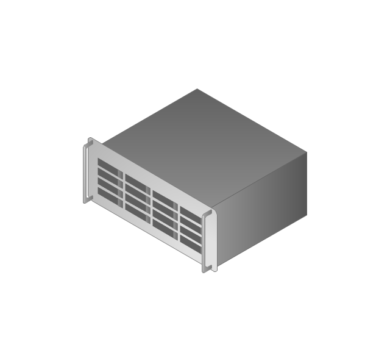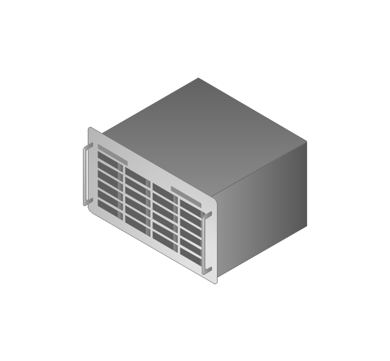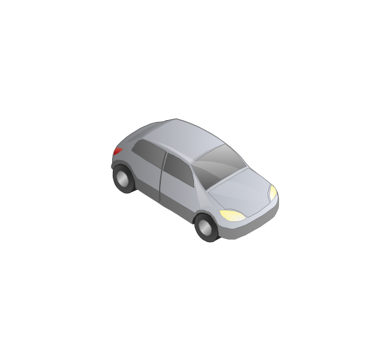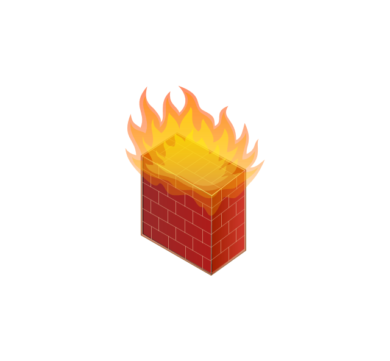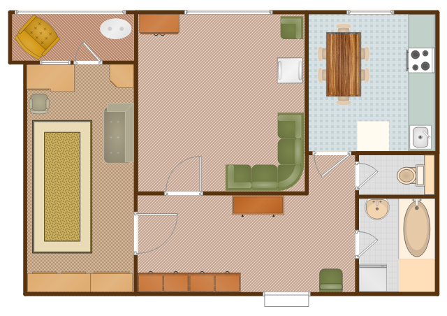 Floor Plans
Floor Plans
Construction, repair and remodeling of the home, flat, office, or any other building or premise begins with the development of detailed building plan and floor plans. Correct and quick visualization of the building ideas is important for further construction of any building. Floor Plans solution extends the ConceptDraw DIAGRAM with built-in drawing tools and assists in constructing all the needed Building Plans, Floor Plans, Architectural sketches and Architectural plans, Projects of the high-rise buildings and landscapes.
This flat design floor plan sample shows layout of furniture, kitchen equipment and bathroom appliance.
"An apartment (in American English) or flat in British English is a self-contained housing unit (a type of residential real estate) that occupies only part of a building. Such a building may be called an apartment building, apartment house (in American English), block of flats, tower block, high-rise or, occasionally mansion block (in British English), especially if it consists of many apartments for rent. In Scotland it is often called a tenement, which has a pejorative connotation elsewhere. Apartments may be owned by an owner/ occupier by leasehold tenure or rented by tenants (two types of housing tenure).
Apartments can be classified into several types. In North America the typical terms are a studio, efficiency or bachelor apartment (bedsit in the UK). These all tend to be the smallest apartments with the cheapest rents in a given area. This kind of apartment usually consists mainly of a large room which is the living, dining and bedroom combined. There are usually kitchen facilities as part of this central room, but the bathroom is a separate, smaller room.
Moving up from the bachelors/ efficiencies are one-bedroom apartments, in which one bedroom is separate from the rest of the apartment. Then there are two-bedroom, three-bedroom, etc. apartments. Small apartments often have only one entrance.
Large apartments often have two entrances, perhaps a door in the front and another in the back. Depending on the building design, the entrance doors may be directly to the outside or to a common area inside, such as a hallway. Depending on location, apartments may be available for rent furnished with furniture or unfurnished into which a tenant moves in with their own furniture." [Apartment. Wikipedia]
The example "Flat design floor plan" was created using the ConceptDraw PRO diagramming and vector drawing software extended with the Floor Plans solution from the Building Plans area of ConceptDraw Solution Park.
"An apartment (in American English) or flat in British English is a self-contained housing unit (a type of residential real estate) that occupies only part of a building. Such a building may be called an apartment building, apartment house (in American English), block of flats, tower block, high-rise or, occasionally mansion block (in British English), especially if it consists of many apartments for rent. In Scotland it is often called a tenement, which has a pejorative connotation elsewhere. Apartments may be owned by an owner/ occupier by leasehold tenure or rented by tenants (two types of housing tenure).
Apartments can be classified into several types. In North America the typical terms are a studio, efficiency or bachelor apartment (bedsit in the UK). These all tend to be the smallest apartments with the cheapest rents in a given area. This kind of apartment usually consists mainly of a large room which is the living, dining and bedroom combined. There are usually kitchen facilities as part of this central room, but the bathroom is a separate, smaller room.
Moving up from the bachelors/ efficiencies are one-bedroom apartments, in which one bedroom is separate from the rest of the apartment. Then there are two-bedroom, three-bedroom, etc. apartments. Small apartments often have only one entrance.
Large apartments often have two entrances, perhaps a door in the front and another in the back. Depending on the building design, the entrance doors may be directly to the outside or to a common area inside, such as a hallway. Depending on location, apartments may be available for rent furnished with furniture or unfurnished into which a tenant moves in with their own furniture." [Apartment. Wikipedia]
The example "Flat design floor plan" was created using the ConceptDraw PRO diagramming and vector drawing software extended with the Floor Plans solution from the Building Plans area of ConceptDraw Solution Park.
Defensive Strategy Diagram – 46 Defence
Drawing defensive strategy diagrams using ConceptDraw DIAGRAM software extended with the Football solution saves your time, and adds more value to your work. You can easily convert vector drawing to a popular graphic format and then post it to your blog or site. There is no problem to add your logo or text copyright, or use some text comments to make your diagrams unique and recognizable.Hotel Plan. Hotel Plan Examples
The hotels vary hard enough by the rating, service level, cost, size, location, style, and many other parameters. Before beginning the construction of new hotel, inn or a hotel complex, you first need to create a detailed overall hotel plan, the location plans of rooms, lobby, restaurant and other common premises and service rooms. The projects of mini-hotels must use the space particularly rational, at the same time the large hotels can afford spacious halls, banquet halls and even terraces. ConceptDraw DIAGRAM diagramming and vector drawing software enhanced with Basic Floor Plans and Floor Plans solutions from the Building Plans area of ConceptDraw Solution Park offer the set of predesigned vector stencils libraries with large selection of symbols of interior design elements, furniture and equipment for easy drawing the Hotel plans, Hotel floor plans, Hotel design plans, Space layouts, Layouts of furniture and equipment, etc. The offered templates and Floor plan samples will be also useful for you.
 Plumbing and Piping Plans
Plumbing and Piping Plans
Plumbing and Piping Plans solution extends ConceptDraw DIAGRAM software with samples, templates and libraries of pipes, plumbing, and valves design elements for developing of water and plumbing systems, and for drawing Plumbing plan, Piping plan, PVC Pipe plan, PVC Pipe furniture plan, Plumbing layout plan, Plumbing floor plan, Half pipe plans, Pipe bender plans.
 Piano Sheet Music
Piano Sheet Music
The Piano Sheet Music solution extends ConceptDraw DIAGRAM software with a powerful toolset for drawing sheet music for the piano. It includes a collection of musical notation symbols, samples of piano sheet music, and quick-start templates. Use the musical symbols and notes vector images from the Piano Sheet Music solution to create a music sheet with a song or piece of music in minutes. It is useful for both professional musicians and beginners, who search for a music notation software to make piano sheet music in any style, tempo, and arrangement; music teachers and music students to learn about different styles and genres of music and create their own unique musical pieces on a blank sheet music or based on one of the included templates.
App to Draw a Floor Plan
The multifunctional ConceptDraw DIAGRAM software is a powerful app to draw a Floor plan. With the Floor Plans solution included in the ConceptDraw Solution Park application's users can easily design the Floor plans for private and commercial premises. It is also simple to draw the Layout designs for buildings like apartments, flats, houses, condominiums, townhouses, offices, shops, cafes, and much more. It is excellent to plan everything from the walls and rooms to the furniture and decoration in a single ConceptDraw DIAGRAM software.Notes Vector Images
Musical notes are the representation of the musical sounds, the building blocks of chords and melodies. ConceptDraw DIAGRAM charting and vector drawing software enhanced with Piano Sheet Music solution is the best software for both beginners and professional musicians. It provides a set of libraries with a large collection of vector musical symbols and notes vector images. They are indispensable to create music sheets with your own musical compositions or loved pieces of music by famous composers. Once your music sheet is ready, you can simply print it, save in different graphical formats, or share directly from the application. Importance of House Electrical Plans.How to Create Electrical Layoutswith ConceptDraw DIAGRAM App
Planning and construction of any building begins from the designing its floor plan and a set of electrical, telecom, piping, ceiling plans, etc. Solutions of Building Plans Area of ConceptDraw Solution Park can effectively help you develop all these plans. Let's design the Home Electrical Plan in ConceptDraw DIAGRAM quick and easy.
Musical Symbols
Musical symbols are read and understood identically by musicians and composers around the world. Create your music sheets easily in multifunctional ConceptDraw DIAGRAM software using the powerful tools of Piano Sheet Music solution and collection of vector musical symbols included in the solution libraries. Feel free to use these standard symbols to make your music sheets clear and easily interpreted by musicians from all over the world. Record the music and print music sheets to place on your keyboard when performing the music.Music Notation
Music notation is the symbols used to record and perform music. It helps players to play music correctly, even if they have never heard it before. ConceptDraw DIAGRAM charting and vector drawing software enhanced with Piano Sheet Music solution is a powerful design software to draw musical sheets. The solution includes all necessary drawing tools, professionally designed quick-start templates, attractive samples, and libraries with music notation vector design elements. Simply drag the needed elements from the solution libraries to one of the pre-made sheet music templates and get an excellent result in minutes.The vector stencils library "Computers and network isometric" contains 56 3D clipart images of computer and network devices and equipment for drawing network diagrams.
The clip art example "Computers and network isometric - Vector stencils library" was created using the ConceptDraw PRO diagramming and vector drawing software extended with the Computer and Networks solution from the Computer and Networks area of ConceptDraw Solution Park.
The clip art example "Computers and network isometric - Vector stencils library" was created using the ConceptDraw PRO diagramming and vector drawing software extended with the Computer and Networks solution from the Computer and Networks area of ConceptDraw Solution Park.
The Apartment plan example shows the layout of furniture, kitchen equipment and bathroom appliance on the interioir design floor plan.
"An apartment (in American English) or flat in British English is a self-contained housing unit (a type of residential real estate) that occupies only part of a building. Such a building may be called an apartment building, apartment house (in American English), block of flats, tower block, high-rise or, occasionally mansion block (in British English), especially if it consists of many apartments for rent." [Apartment. Wikipedia]
The Apartment plan example was created using ConceptDraw PRO diagramming and vector drawing software extended with the Floor Plans solution from the Building Plans area of ConceptDraw Solution Park.
"An apartment (in American English) or flat in British English is a self-contained housing unit (a type of residential real estate) that occupies only part of a building. Such a building may be called an apartment building, apartment house (in American English), block of flats, tower block, high-rise or, occasionally mansion block (in British English), especially if it consists of many apartments for rent." [Apartment. Wikipedia]
The Apartment plan example was created using ConceptDraw PRO diagramming and vector drawing software extended with the Floor Plans solution from the Building Plans area of ConceptDraw Solution Park.
- Draw A 2 Bedroom Flate An Show The Electrical Wiring
- Electrical Engineering | Electrical Installation In Flats
- Flat design floor plan | How To Lay Pipe For Electrical Installation In ...
- Two Bedroom Flat Indicating Electrical Symbols
- Two Bedroom Flat Condict Pipe Laying
- Flat design floor plan | Flats Drawing Plan - Conceptdraw.com
- Plumbing and Piping Plans | Sketche Diagram Of Two Bedroom Flat
- How To use House Electrical Plan Software | Home Design Software ...
- Plumbing and Piping Plans | Plan Drawing For 2bed Flats And A ...
- Flat design floor plan | Building Plan For Two Bedroom Self Contained

