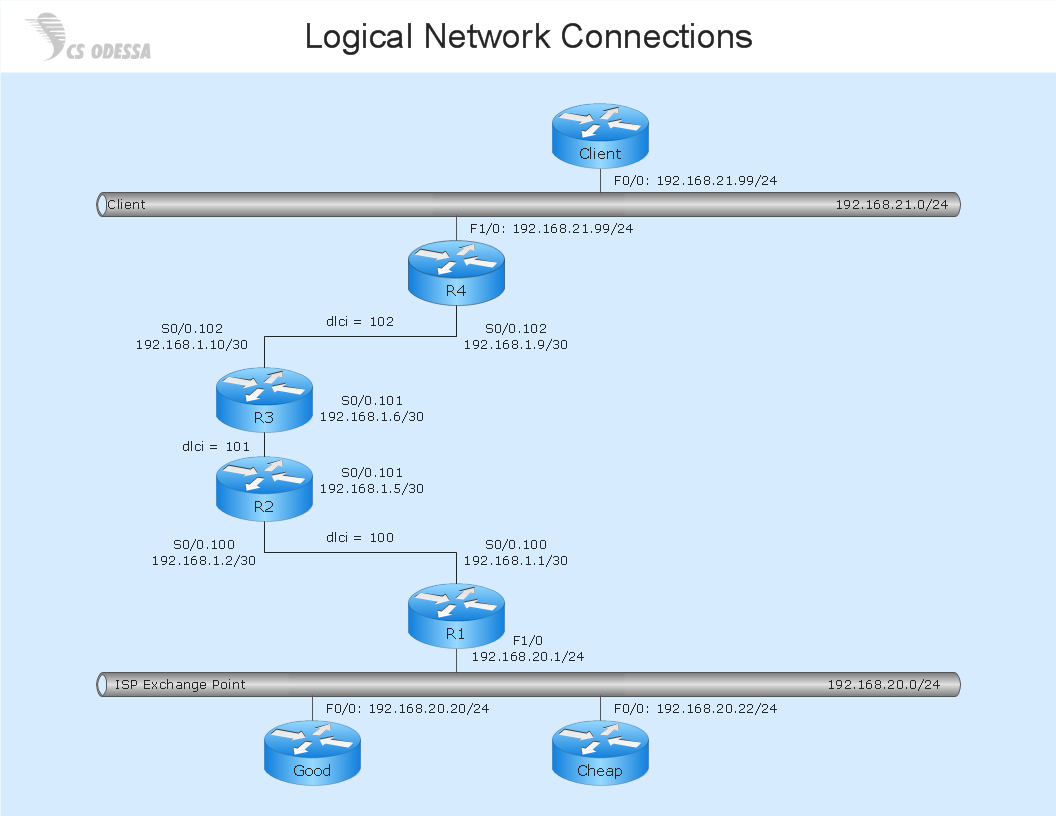 Plant Layout Plans
Plant Layout Plans
This solution extends ConceptDraw PRO v.9.5 plant layout software (or later) with process plant layout and piping design samples, templates and libraries of vector stencils for drawing Plant Layout plans. Use it to develop plant layouts, power plant desig
Network Diagram Software Logical Network Diagram
Perfect Network Diagramming Software with examples of LAN Diagrams. ConceptDraw Network Diagram is ideal for network engineers and network designers who need to draw Logical Network diagrams.
 Computer Network Diagrams
Computer Network Diagrams
Computer Network Diagrams solution extends ConceptDraw PRO software with samples, templates and libraries of vector icons and objects of computer network devices and network components to help you create professional-looking Computer Network Diagrams, to plan simple home networks and complex computer network configurations for large buildings, to represent their schemes in a comprehensible graphical view, to document computer networks configurations, to depict the interactions between network's components, the used protocols and topologies, to represent physical and logical network structures, to compare visually different topologies and to depict their combinations, to represent in details the network structure with help of schemes, to study and analyze the network configurations, to communicate effectively to engineers, stakeholders and end-users, to track network working and troubleshoot, if necessary.
 Event-driven Process Chain Diagrams
Event-driven Process Chain Diagrams
Event-driven Process Chain (EPC) Diagram is a type of flowchart widely used for modeling in business engineering and reengineering, business process improvement, and analysis. EPC method was developed within the Architecture of Integrated Information Systems (ARIS) framework.
 Logistic Dashboard
Logistic Dashboard
The powerful tools of Logistic Dashboard solution and specially developed live graphic objects of logistic icons, logistic navigation elements, logistic indicators, logistic charts and logistic maps effectively assist in designing Logistic dashboards, Logistic maps, Logistic charts, diagrams and infographics. The included set of prebuilt samples and quick-start templates, demonstrates the power of ConceptDraw PRO software in logistics management, its assisting abilities in development, realization and analyzing the logistic processes, as well as in perfection the methods of logistics management.
- Architectural Design Of A Simple Warehouse
- Simple Warehouse Floor Plan
- Complete Architectural Plan Of A Warehouse
- Warehouse Architectural Plans
- Architectural Plan Of An Warehouse
- Modern Warehouse Architecture Floor Plan
- Simple Warehouse Design
- Warehouse Simple Plan
- Flow chart Example. Warehouse Flowchart | Plant Layout Plans ...
- Factory layout floor plan | Plant Layout Plans | Restaurant Floor ...
- Warehouse layout floor plan | Plant Layout Plans | Warehouse with ...
- Plant Layout Plans | Plant Design | Factory layout floor plan | Modern ...
- Factory layout floor plan | Plant Layout Plans | Emergency Plan ...
- Floor Plan Of Simple Warehouse
- Factory layout floor plan | Building Drawing Software for Designing ...
- Warehouse layout floor plan
- Warehouse with conveyor system - Floor plan | CAD Drawing ...
- Architectural Sign For Conveyor In A Design Plan
- How to Draw a Security and Access Floor Plan | Security system ...
