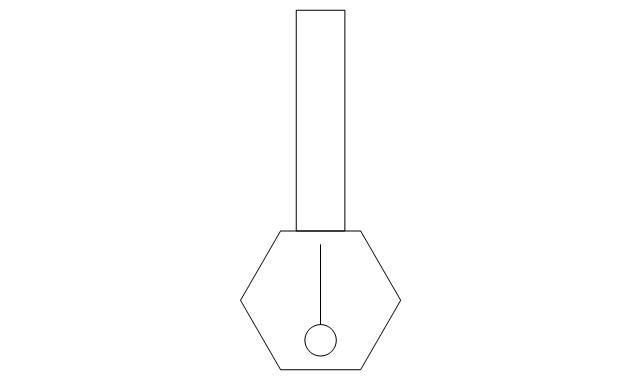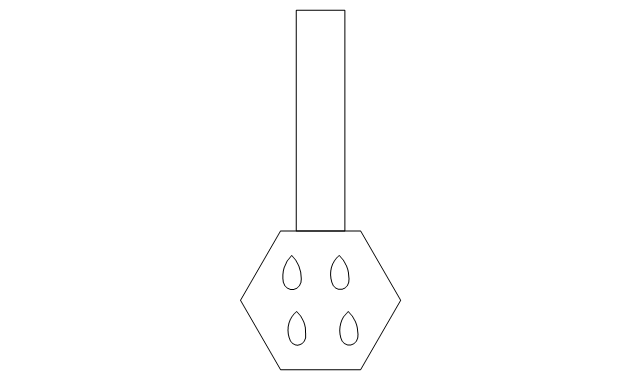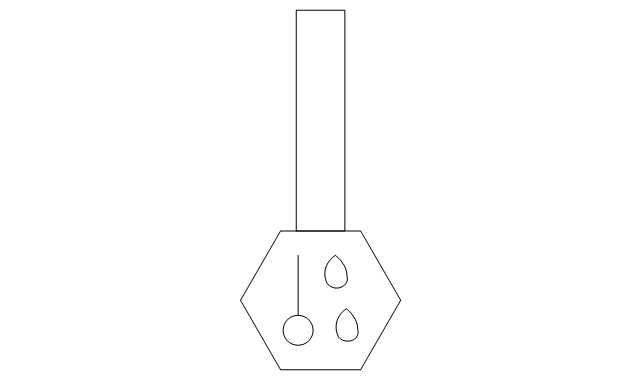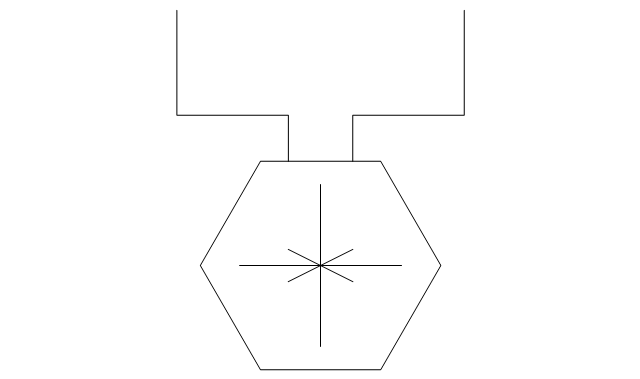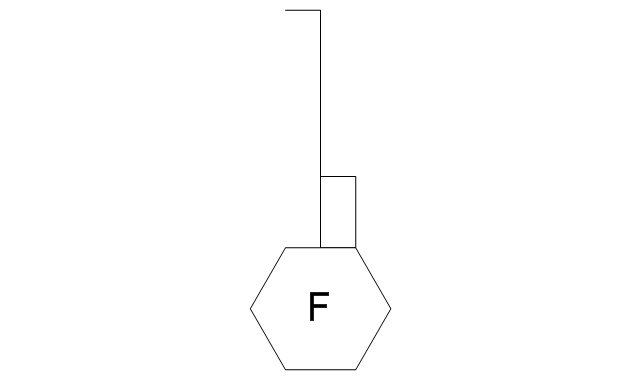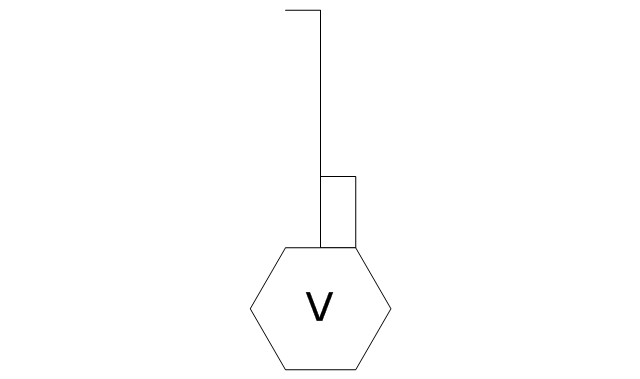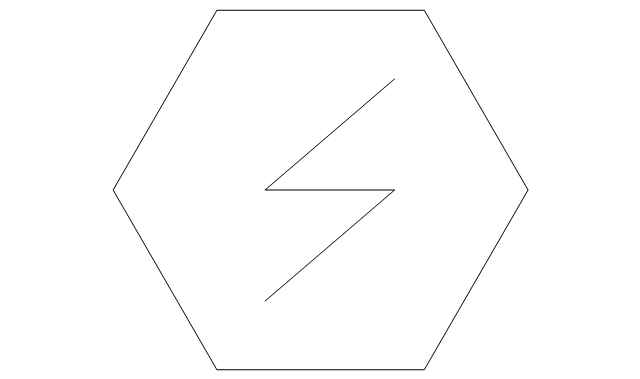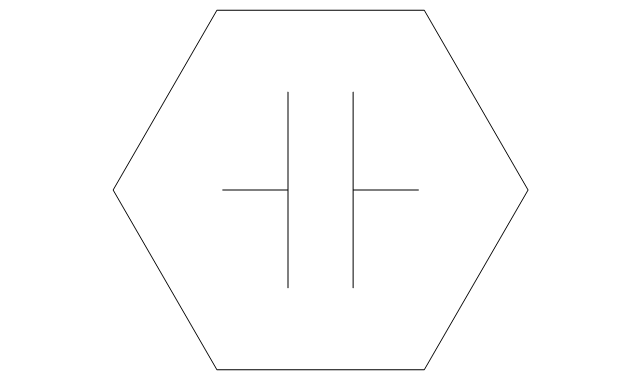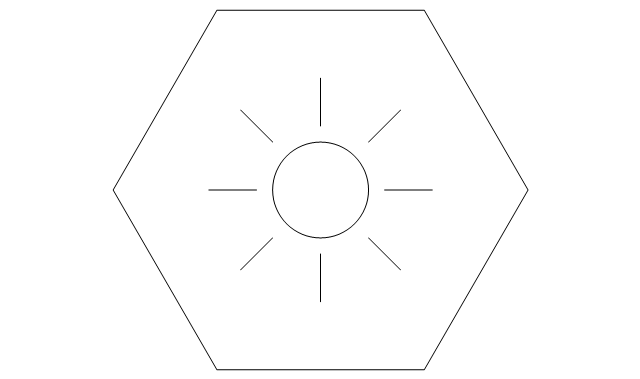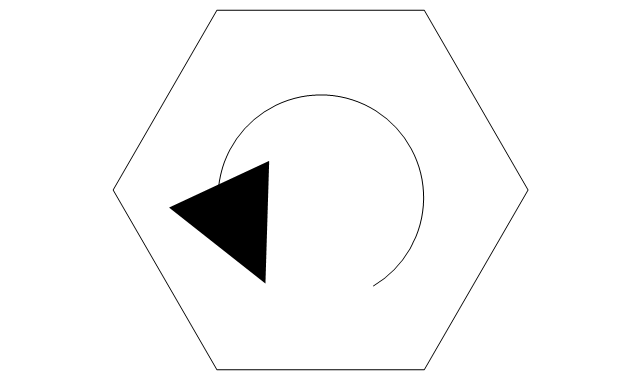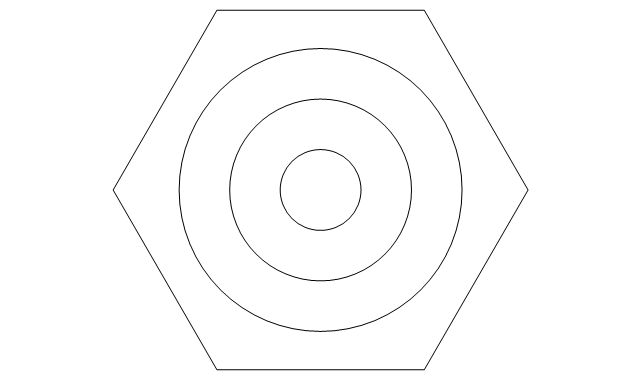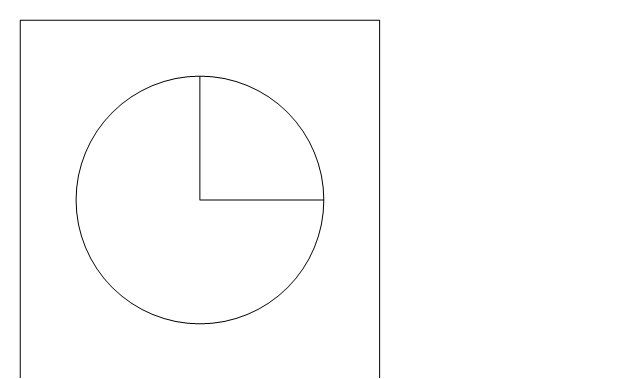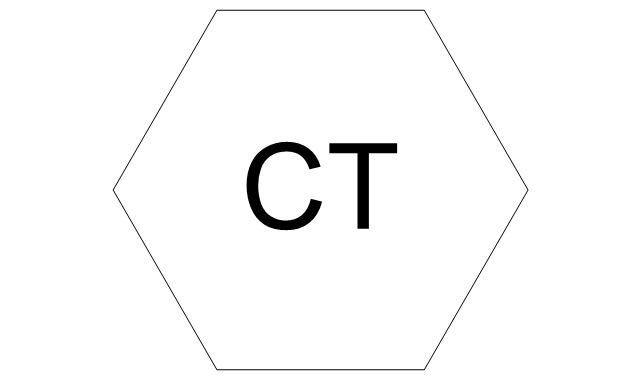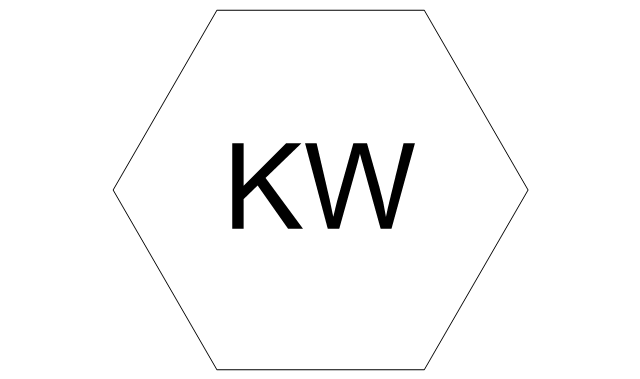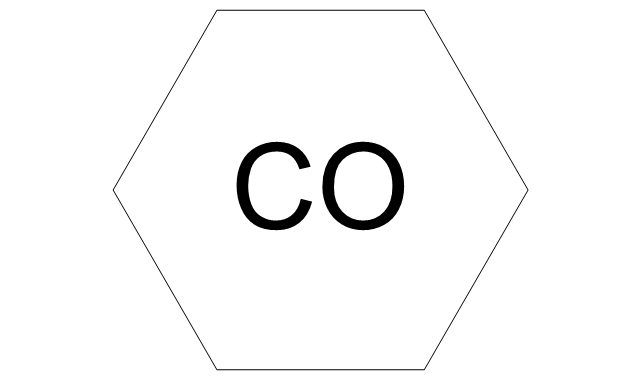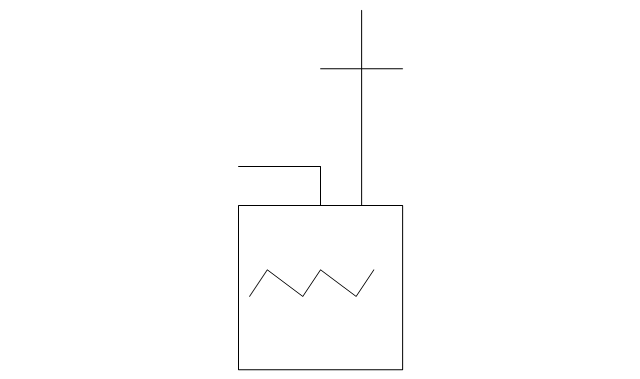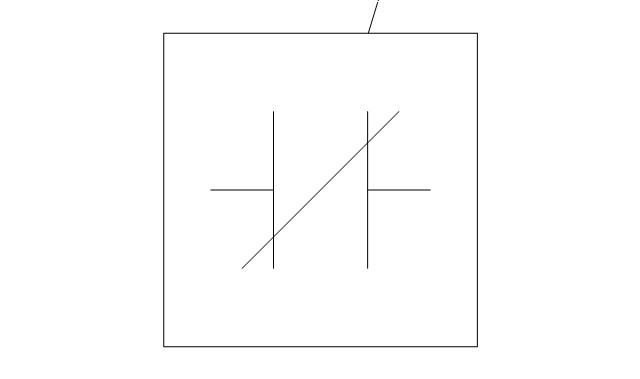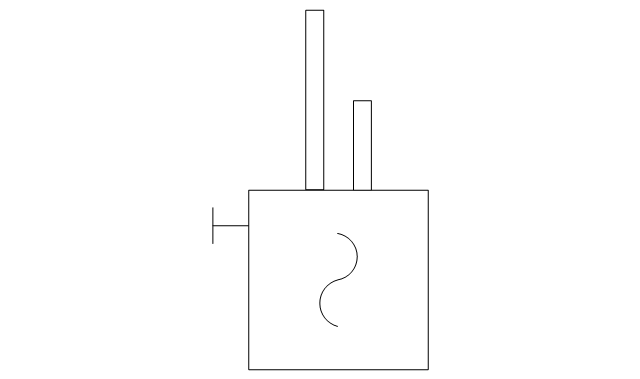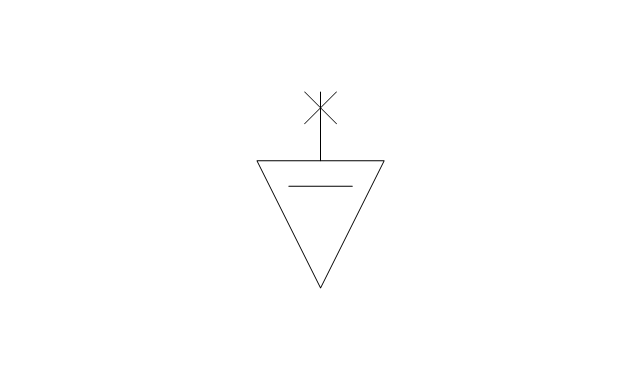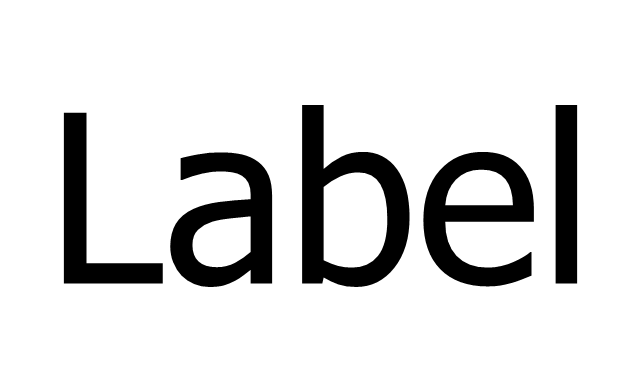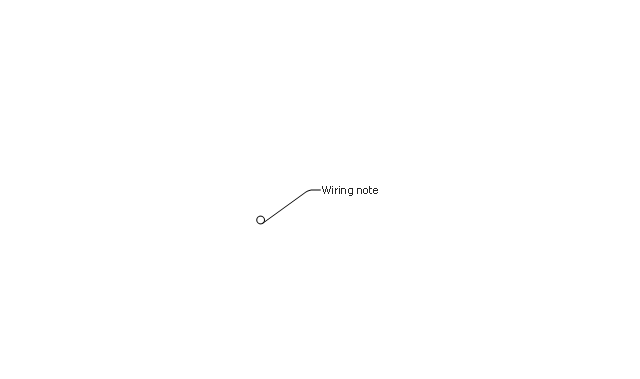The vector stencils library "HVAC controls" contains 23 symbols of HVAC controls (sensors, actuators, timers, controllers, I/ O points). Use it for drawing HVAC system diagrams, controls drawings, and automated building control and environmental control systems design.
The example "HVAC controls - Vector stencils library" was created using the ConceptDraw PRO diagramming and vector drawing software extended with the HVAC Plans solution from the Building Plans area of ConceptDraw Solution Park.
The example "HVAC controls - Vector stencils library" was created using the ConceptDraw PRO diagramming and vector drawing software extended with the HVAC Plans solution from the Building Plans area of ConceptDraw Solution Park.
The vector stencils library "HVAC controls" contains 23 symbols of HVAC controls (sensors, actuators, timers, controllers, I/ O points). Use it for drawing HVAC system diagrams, controls drawings, and automated building control and environmental control systems design.
The example "HVAC controls - Vector stencils library" was created using the ConceptDraw PRO diagramming and vector drawing software extended with the HVAC Plans solution from the Building Plans area of ConceptDraw Solution Park.
The example "HVAC controls - Vector stencils library" was created using the ConceptDraw PRO diagramming and vector drawing software extended with the HVAC Plans solution from the Building Plans area of ConceptDraw Solution Park.
The vector stencils library "HVAC controls" contains 23 symbols of HVAC controls (sensors, actuators, timers, controllers, I/ O points). Use it for drawing HVAC system diagrams, controls drawings, and automated building control and environmental control systems design.
The example "HVAC controls - Vector stencils library" was created using the ConceptDraw PRO diagramming and vector drawing software extended with the HVAC Plans solution from the Building Plans area of ConceptDraw Solution Park.
The example "HVAC controls - Vector stencils library" was created using the ConceptDraw PRO diagramming and vector drawing software extended with the HVAC Plans solution from the Building Plans area of ConceptDraw Solution Park.
The vector stencils library "HVAC controls" contains 23 symbols of HVAC controls (sensors, actuators, timers, controllers, I/ O points). Use it for drawing HVAC system diagrams, controls drawings, and automated building control and environmental control systems design.
The example "HVAC controls - Vector stencils library" was created using the ConceptDraw PRO diagramming and vector drawing software extended with the HVAC Plans solution from the Building Plans area of ConceptDraw Solution Park.
The example "HVAC controls - Vector stencils library" was created using the ConceptDraw PRO diagramming and vector drawing software extended with the HVAC Plans solution from the Building Plans area of ConceptDraw Solution Park.
- Air quality
- HVAC Plans | Air handler- HVAC plan | Digital unit ventilator control ...
- HVAC controls - Vector stencils library | HVAC equipment - Vector ...
- Symbols In Quality Control With Meaning
- Air handler- HVAC plan | Air temperature correlations - Cafe ...
- HVAC Plans | Design elements - HVAC control equipment | Design ...
- Air temperature correlations - Cafe dashboard | Cafe performance ...
- Design elements - HVAC controls
- Block diagram - Automotive HVAC system | HVAC Plans | Create ...
- Design elements - HVAC equipment | HVAC equipment - Vector ...
- HVAC equipment - Vector stencils library | HVAC controls - Vector ...
- Design elements - HVAC control equipment
- HVAC controls
- Wiring And Lightting Symbols
- Switch Connection On A Building Plan
- Multiprotocol Label Switching (MPLS). Computer and Network ...
- Light Switches Symbols
- Lighting - Vector stencils library | Design elements - Lighting ...
- HVAC controls - Vector stencils library
- Design elements - HVAC control equipment | HVAC Plans | Design ...
