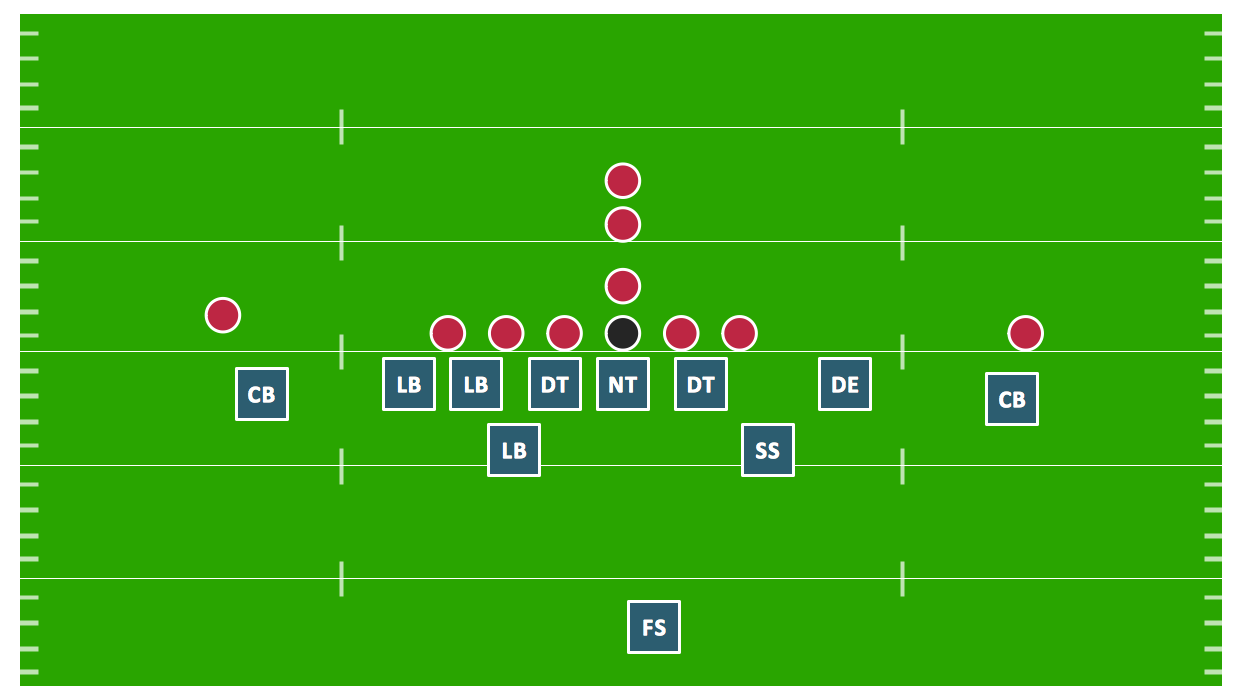Defensive Strategy Diagram – 46 Defence
Drawing defensive strategy diagrams using ConceptDraw PRO software extended with the Football solution saves your time, and adds more value to your work. You can easily convert vector drawing to a popular graphic format and then post it to your blog or site. There is no problem to add your logo or text copyright, or use some text comments to make your diagrams unique and recognizable.
 Sport Field Plans
Sport Field Plans
Construction of sport complex, playgrounds, sport school, sport grounds and fields assumes creation clear plans, layouts, or sketches. In many cases you need represent on the plan multitude of details, including dimensions, placement of bleachers, lighting, considering important sport aspects and other special things.
 Office Layout Plans
Office Layout Plans
Office layouts and office plans are a special category of building plans and are often an obligatory requirement for precise and correct construction, design and exploitation office premises and business buildings. Designers and architects strive to make office plans and office floor plans simple and accurate, but at the same time unique, elegant, creative, and even extraordinary to easily increase the effectiveness of the work while attracting a large number of clients.
 Cafe and Restaurant Floor Plans
Cafe and Restaurant Floor Plans
Restaurants and cafes are popular places for recreation, relaxation, and are the scene for many impressions and memories, so their construction and design requires special attention. Restaurants must to be projected and constructed to be comfortable and e
 Plant Layout Plans
Plant Layout Plans
This solution extends ConceptDraw PRO v.9.5 plant layout software (or later) with process plant layout and piping design samples, templates and libraries of vector stencils for drawing Plant Layout plans. Use it to develop plant layouts, power plant desig
 Network Security Diagrams
Network Security Diagrams
The Network Security Diagrams solution enhances the ConceptDraw PRO v10 functionality with large collection of predesigned vector stencils of cybersecurity clipart, shapes, icons and connectors to help you succeed in designing professional and accurate Ne
 School and Training Plans
School and Training Plans
Planning a school and its campus layout needs to depict the premises, represent internal spaces, location of windows and direction of natural light. Detailed classroom seating chart helps you visualize location of the blackboard and desks, taking into account the specifics of the room and its lighting, with a goal to design the classroom to be comfortable for each pupil and teacher.
- Football Pitch Image With Field Setup
- Playground Layout | Sport Field Plans | Images Of A Football ...
- Sport Field Plans | Football Ground Placement Of Players
- Pictures Of Football Courts
- Playground Layout | Sport Field Plans | Football Playground Image
- Picture Of A Layout Of Football Pitch
- Drawings And Name Of The Football Play Ground
- Football Field Showing All Necessary Information
- Soccer ( Football ) Illustrated | Sport Field Plans | Soccer pictograms ...
- Football Ground Dimensions Hd Image
- Football Field Size Dimensions
- Playground Layout | Sport Field Plans | Football Playground Picture
- A Soccer Player Image
- Basketball Court Dimensions | Basketball Field in the Vector ...
- Football Court Picture With Size In Meter
- Soccer ( Football ) Illustrated | Sport Field Plans | Soccer pictograms ...
- Image Of Football Pitch With Number Of Players
- Ice Hockey Rink Dimensions | Sport Field Plans | Ice Hockey ...
- New Dimension Of Soccer Field In Meters Full Hd Pics
- Diagram Of Football Play Ground
