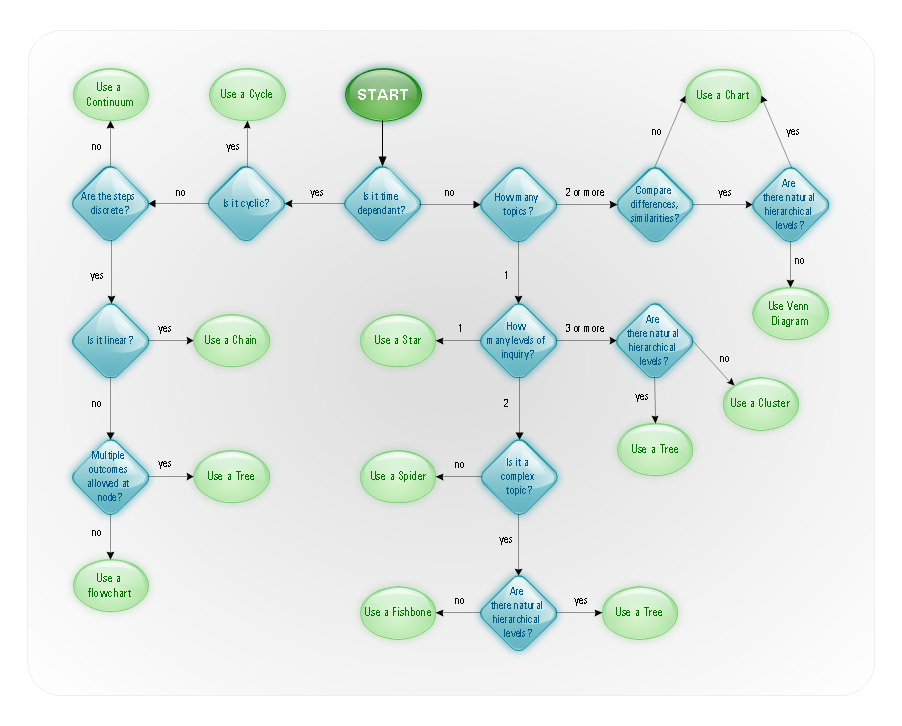Computer Network Architecture. Computer and Network Examples
The network architecture and design specialization will help you gain the technical leadership skills you need to design and implement high-quality networks that support business needs.
 Software Development
Software Development
This solution extends ConceptDraw DIAGRAM.4 and helps to accelerate and simplify software development and design by allowing you to draw UML diagrams and prototype Windows and Mac OS user interfaces.
Control and Information Architecture Diagrams (CIAD) with ConceptDraw DIAGRAM
One of the three main constituents of any enterprise is the Control and Information Architecture. The rest two are Production facilities and People and Organization.
 Enterprise Architecture Diagrams
Enterprise Architecture Diagrams
Enterprise Architecture Diagrams solution extends ConceptDraw DIAGRAM software with templates, samples and library of vector stencils for drawing the diagrams of enterprise architecture models.
Rack Diagrams
Rack Diagrams visualize the rack mounting of computer and network equipment as the drawing of frontal view of the rack with equipment installed. They are used for choosing the equipment or racks to buy, and help to organize equipment on the racks virtually, without the real installation.
Network Layout
The Network Layout Diagram visually illustrates the arrangement of computers, nodes and other network appliances, such as servers, printers, routers, switches, hubs, and their relationships between each other. The network layout and placement of servers greatly influence on the network security and network performance. Elaboration of robust Network Layout Diagram is especially important when visualizing already existing network in order to understand its complexity; when troubleshooting the network issues; designing, documenting and implementing new network configurations; extending, modifying, or moving an existing network to other location. Through the careful thinking the network plan and designing the clear Network Layout Diagram, you can be confident in result on the stage of network implementation and to solve faster the problems appearing in network infrastructure. ConceptDraw DIAGRAM enhanced with Computer Network Diagrams solution from Computer and Networks area perfectly suits for drawing Network Layout Diagrams for different network topologies.
- Landscape architecture with ConceptDraw PRO | How To Create ...
- ConceptDraw PRO The best Business Drawing Software | UML ...
- Network Architecture | Network Diagram Software Home Area ...
- Electrical Drawing Software | How To use House Electrical Plan ...
- Landscape architecture with ConceptDraw PRO | How To use ...
- ConceptDraw PRO The best Business Drawing Software ...
- Conceptdraw.com: Mind Map Software , Drawing Tools | Project ...
- Amazon Web Services Diagrams - diagramming tool for architecture ...
- Landscape architecture with ConceptDraw PRO | How To Create ...
- Block diagram - Document management system architecture | AWS ...
- Scale of SWOT factor matrix - Marketing positioning matrices ...
- Landscape architecture with ConceptDraw PRO | How To Create ...
- Network Architecture | Computer and Networks | Network ...
- Event-driven Process Chain Diagrams EPC | Fishbone Diagram ...
- Network Architecture | Computer and Networks Area | Network ...
- How To create Diagrams for Amazon Web Services architecture ...
- Enterprise Architecture Diagrams | AWS Simple Icons for ...
- Diagramming tool - Amazon Web Services and Cloud Computing ...
- Block diagram - Document management system architecture ...
- Program Evaluation and Review Technique (PERT) with ...



