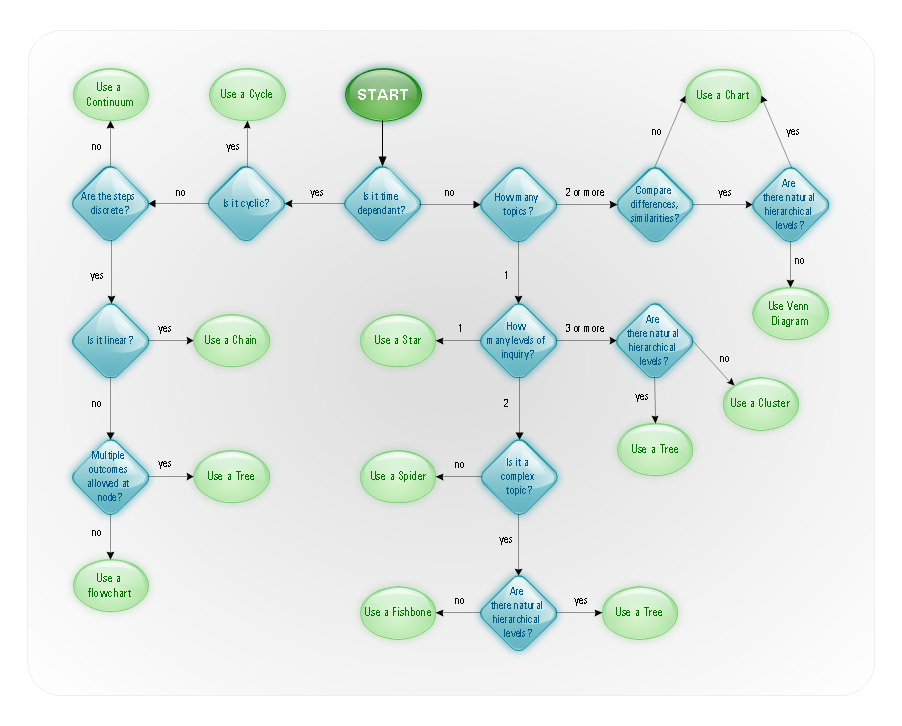Control and Information Architecture Diagrams (CIAD) with ConceptDraw PRO
One of the three main constituents of any enterprise is the Control and Information Architecture. The rest two are Production facilities and People and Organization.Cross-functional flowchart landscape, U.S. units
In Cross-Functional Flowchart first step is to determine how many lanes you want to represent and what the lane titles will be. The choice of vertical or horizontal swim lanes landscape comes down to personal choice or just plain “what fits best”. With ConceptDraw, we make that simple by including different swim lanes templates. Professional looking examples and templates of Swimlane Flowchart which help you create Cross Functional Flowcharts rapidly.- Process Flowchart | CAD Drawing Software for Architectural Designs ...
- How To Create Restaurant Floor Plan in Minutes | Process Flowchart
- Process Flowchart | Information Technology Architecture | Basic ...
- Process Flowchart | CAD Software for Architectural Designs ...
- Design Process Of Cad With Flow Chart
- Network Architecture | Process Flowchart | CAD Drawing Software ...
- Functional Flow Chart Diagram Definition In Architecture
- Architectural Design Flow Chart
- Information Technology Architecture | Process Flowchart | Design ...

