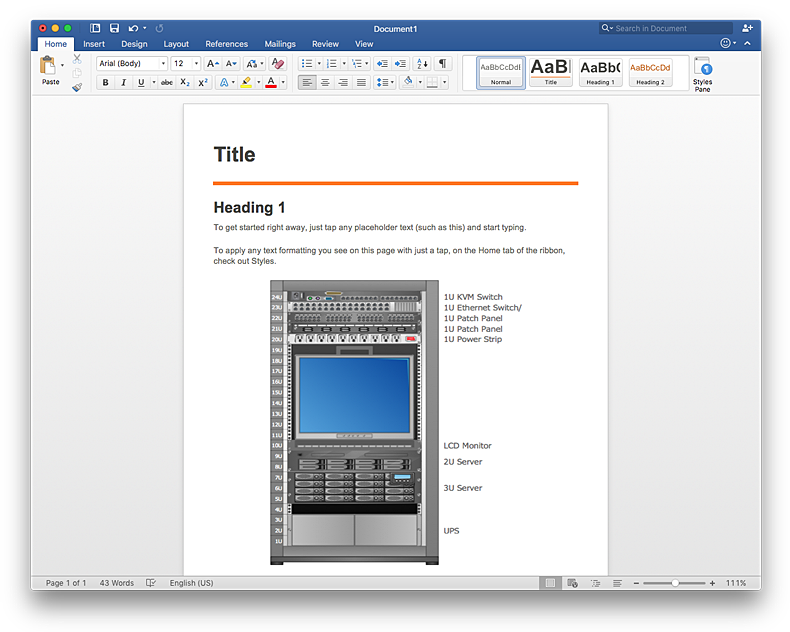 Plant Layout Plans
Plant Layout Plans
This solution extends ConceptDraw PRO v.9.5 plant layout software (or later) with process plant layout and piping design samples, templates and libraries of vector stencils for drawing Plant Layout plans. Use it to develop plant layouts, power plant desig
Design Element: Rack Diagram for Network Diagrams
ConceptDraw PRO is perfect for software designers and software developers who need to draw Rack Diagrams.
HelpDesk
How to Add a Rack Diagram to a MS Word Document Using ConceptDraw PRO
Rack Diagram depicts the structure of network equipment installation, and provides network administrator with the base to support electronic equipment, power, cooling, and cable management. ConceptDraw PRO allows you to easily create diagram that will help to detail the type of rack equipment that best fits your needs and then lets you to insert the scheme of rack configuration into the network documentation pack. ConceptDraw PRO allows you to easily create rack configuration diagrams and then insert them into a MS Word document.
 Seven Management and Planning Tools
Seven Management and Planning Tools
Seven Management and Planning Tools solution extends ConceptDraw PRO and ConceptDraw MINDMAP with features, templates, samples and libraries of vector stencils for drawing management mind maps and diagrams.
 Rapid UML
Rapid UML
Rapid UML solution extends ConceptDraw PRO software with templates, samples and libraries of vector stencils for quick drawing the UML diagrams using Rapid Draw technology.
- Electrical Drawing Software | How To use House Electrical Plan ...
- Working Electrical Installation In Floor Plan How To
- Example Of Architectural Building Electrical Installation
- How To use House Electrical Plan Software | Cafe electrical floor ...
- Floor Plans For Electrical Building Installation For Electrical
- How To use House Electrical Plan Software | Cafe electrical floor ...
- Cafe electrical floor plan | CAD Drawing Software for Making ...
- Show A Duplex Ground Floor Plan With Electrical Installation Symbols
- How To Draw Building Plans | Cafe electrical floor plan | How To ...
- Cafe electrical floor plan | Design elements - Qualifying | Process ...
- Electrical Building Installation Plan Drawings
- Drawing Symbols For Electrical Installation In Building
- How To use House Electrical Plan Software | Cafe electrical floor ...
- Used Signs In Electrical Installation Plan
- How To use House Electrical Plan Software | How To Draw Building ...
- How To use House Electrical Plan Software | Design elements ...
- Electrical Installation Drawing
- Building Electrical Installation Layout Drawing
- How To use House Electrical Plan Software | Electrical Drawing ...
- Electrical Floor Plan
.png)
