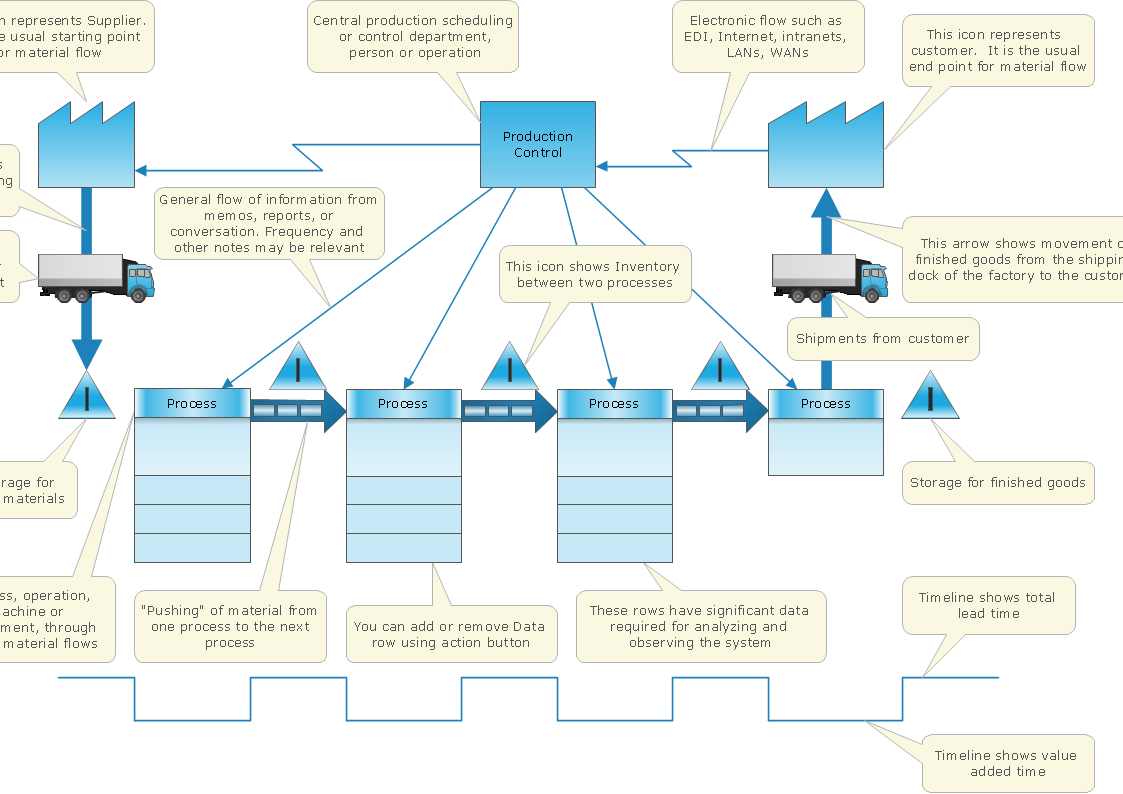 HVAC Plans
HVAC Plans
Use HVAC Plans solution to create professional, clear and vivid HVAC-systems design plans, which represent effectively your HVAC marketing plan ideas, develop plans for modern ventilation units, central air heaters, to display the refrigeration systems for automated buildings control, environmental control, and energy systems.
Is ConceptDraw PRO an Alternative to Microsoft Visio?
Visio for Mac and Windows - ConceptDraw as an alternative to MS Visio. ConceptDraw PRO delivers full-functioned alternative to MS Visio. ConceptDraw PRO supports import of Visio files. ConceptDraw PRO supports flowcharting, swimlane, orgchart, project chart, mind map, decision tree, cause and effect, charts and graphs, and many other diagram types.ConceptDraw Arrows10 Technology
With ConceptDraw Arrows10 Technology - You can delete a single connector, by using the Delete key. If you need to delete more than a single connector in a complex diagram that contains many relations there is a special Delete Links tool which deletes the connectors only, no other drawing objects are deleted.- HVAC Plans | How to Create a HVAC Plan | HVAC Marketing Plan ...
- HVAC Plans | How to Create a HVAC Plan | Block diagram ...
- Fire Safety Symbols In Blueprints
- Hvac Blueprint Symbols
- HVAC Plans | How to Create a HVAC Plan | Air handler- HVAC plan ...
- Floor Plan Blueprint Symbols
- Symbol Of Window In Blueprint
- Blueprint Software | Emergency Plan | How To Create Restaurant ...
- HVAC Business Plan | HVAC Marketing Plan | Building Drawing ...
- How to Create a HVAC Plan | Design elements - HVAC control ...
- How To Create Restaurant Floor Plan in Minutes | Blueprint ...
- Interior Design Registers, Drills and Diffusers - Design Elements ...
- Blueprint Software | Building Drawing Software for Design Sport ...
- HVAC Plans | Blueprint Software | Emergency Plan | Sample ...
- Hvac Symbols For Blueprints
- Manufacturing Blueprint Symbols
- How To Create Restaurant Floor Plan in Minutes | Blueprint ...
- Interior Design Piping Plan - Design Elements | HVAC control ...
- HVAC Plans | Design elements - HVAC control equipment | Design ...
- Blueprint To Design A School Building With Door And Windows ...

