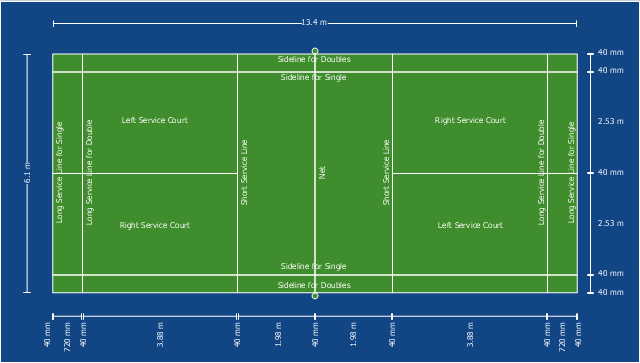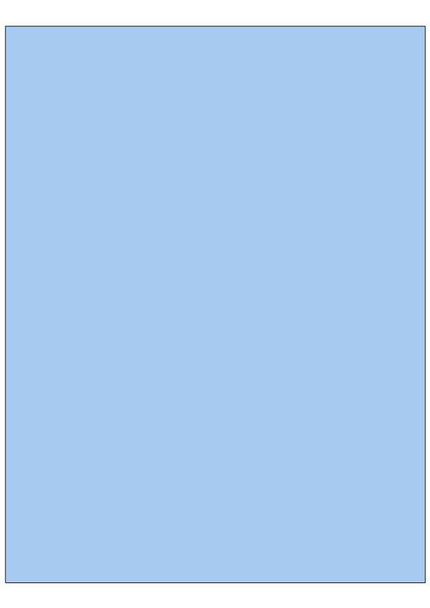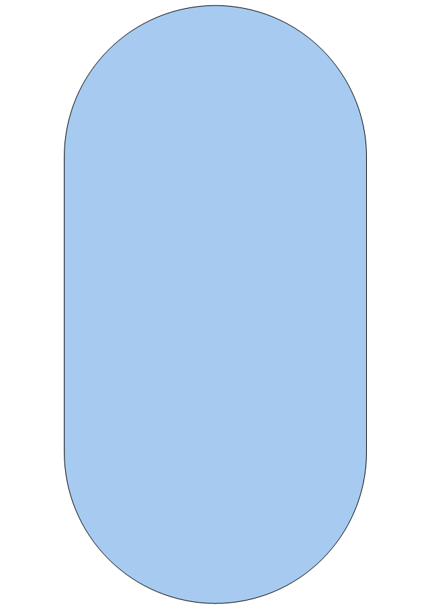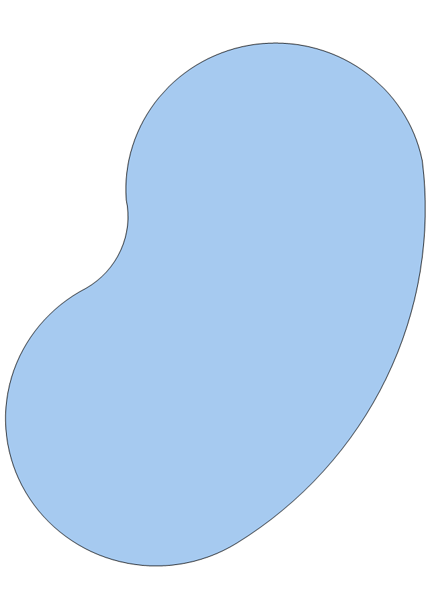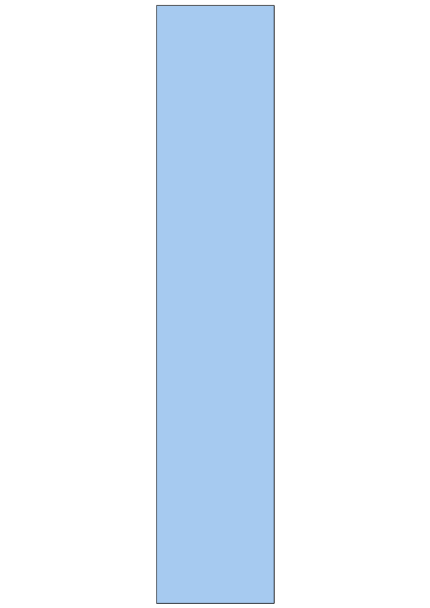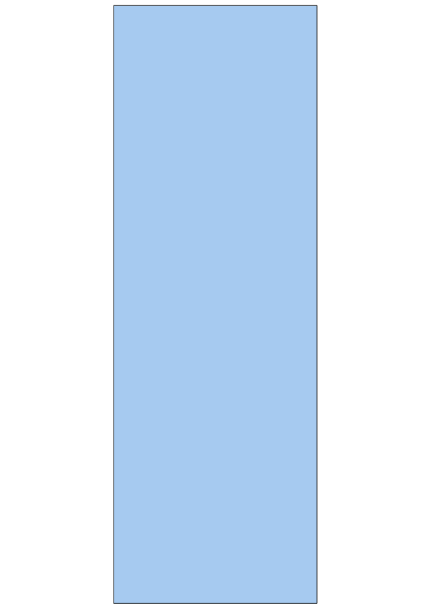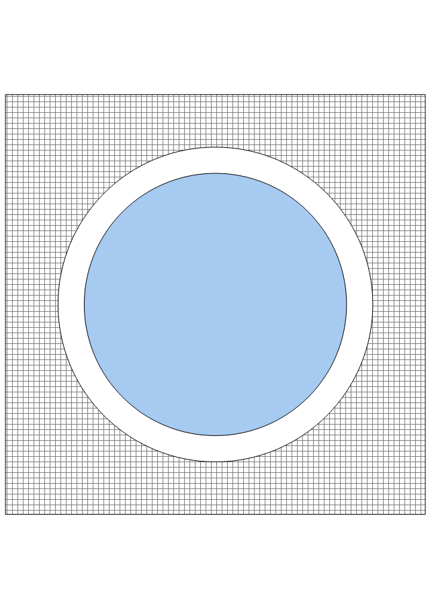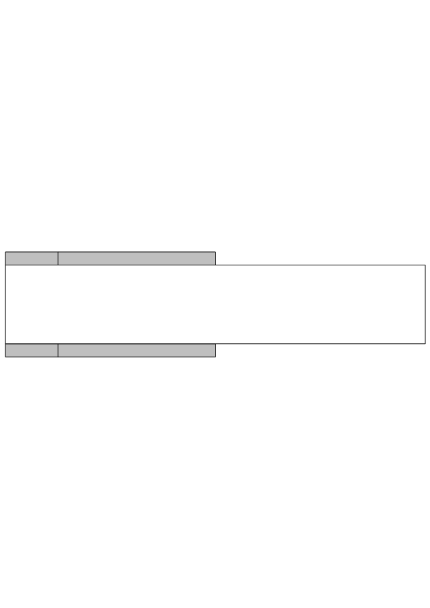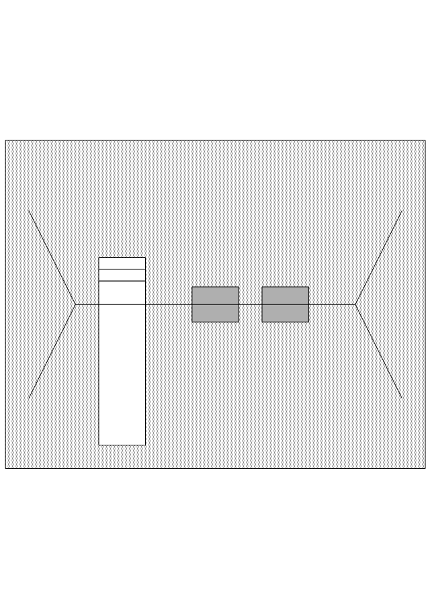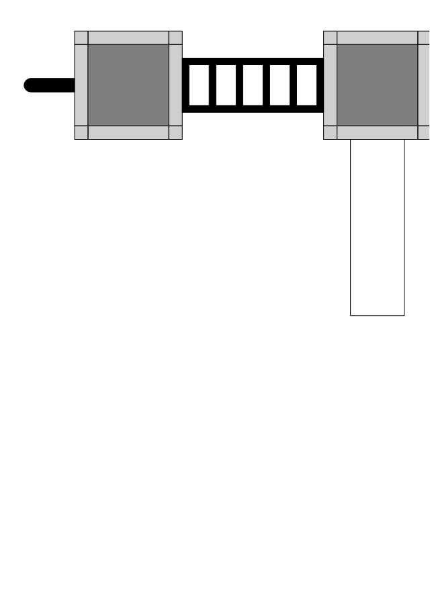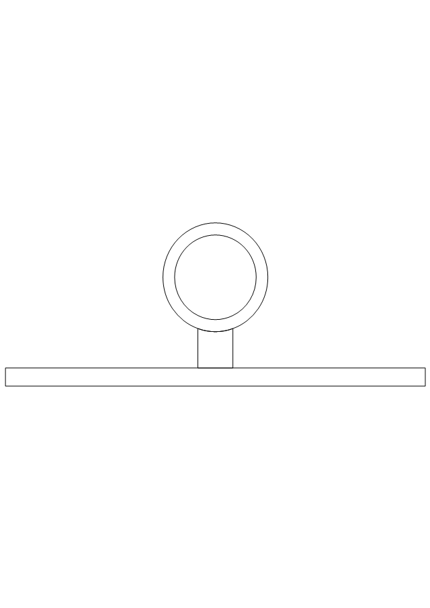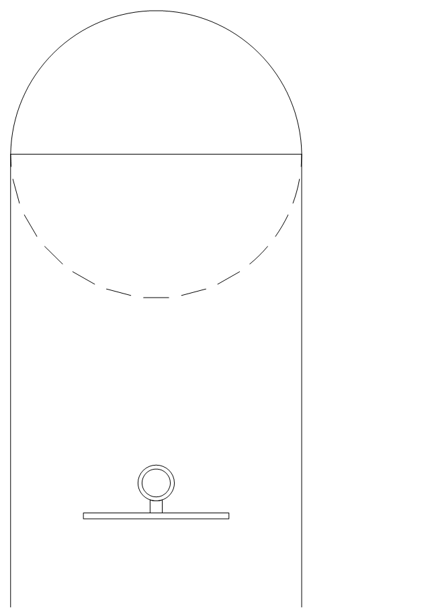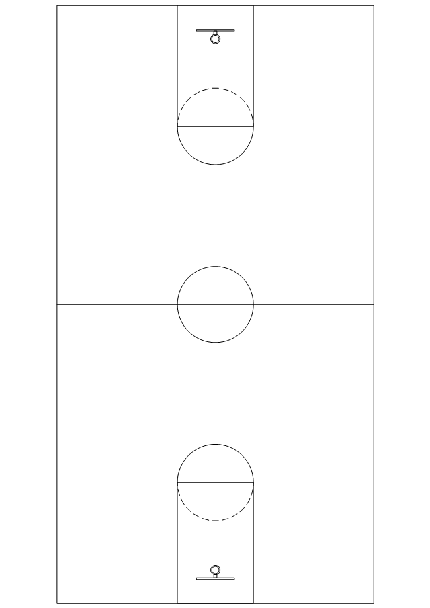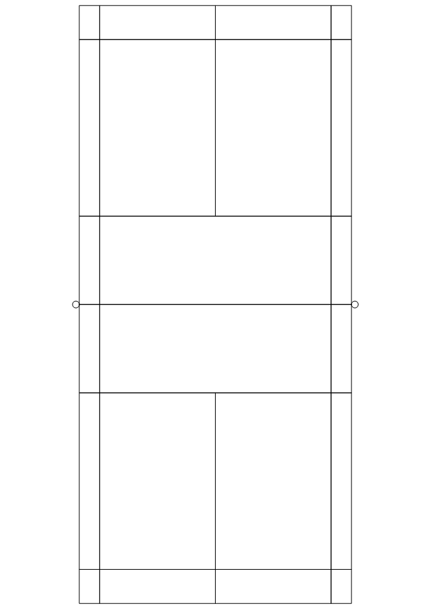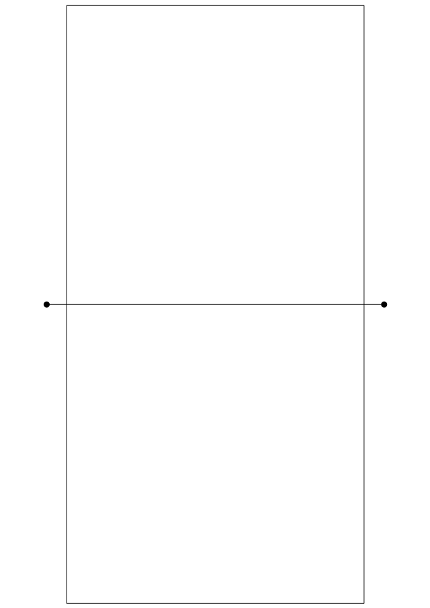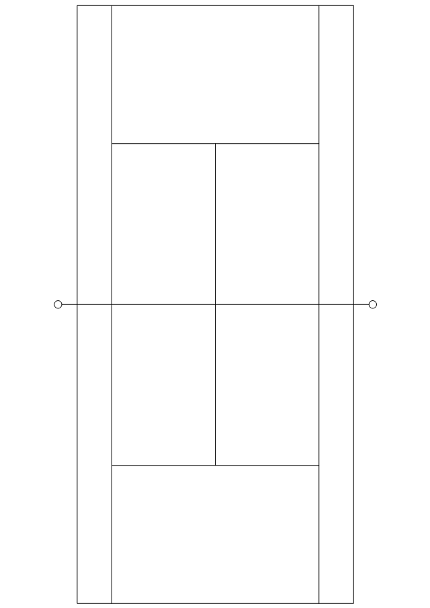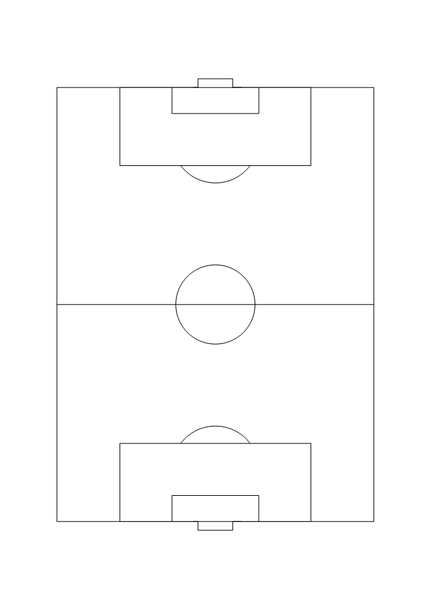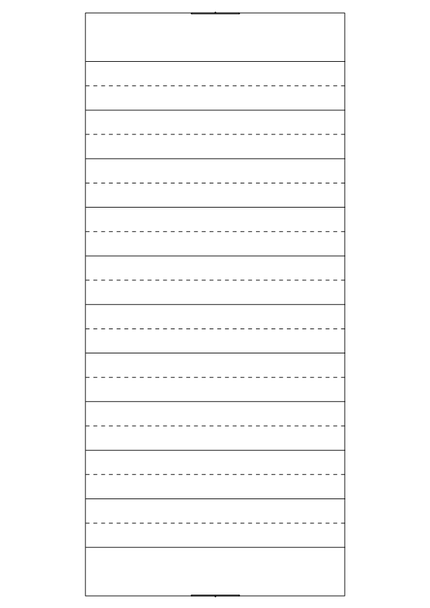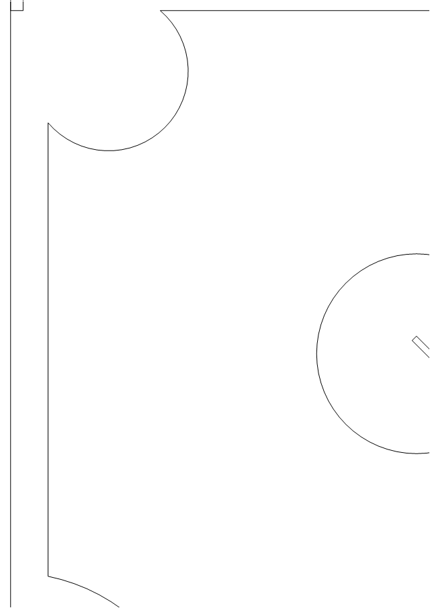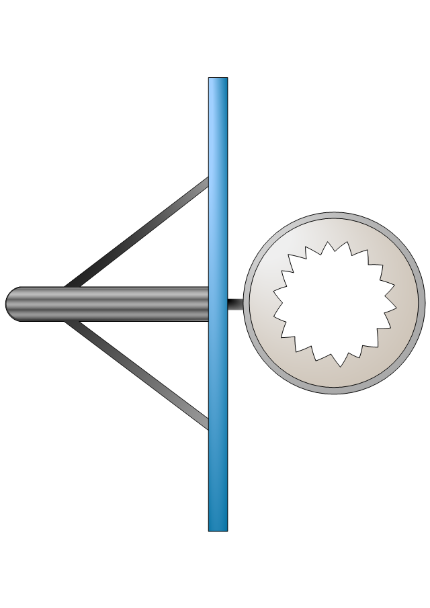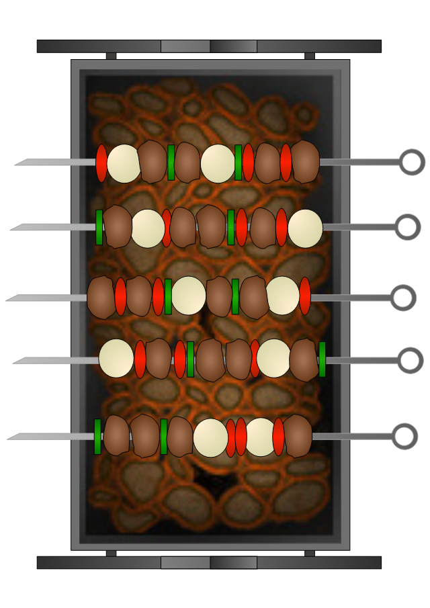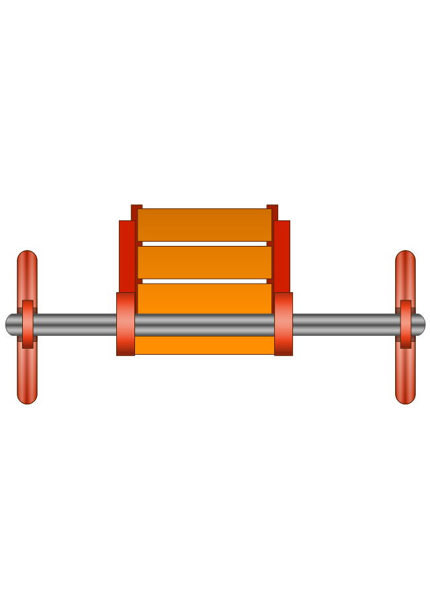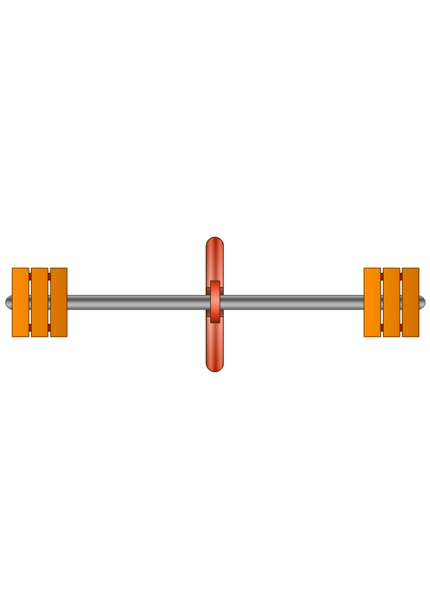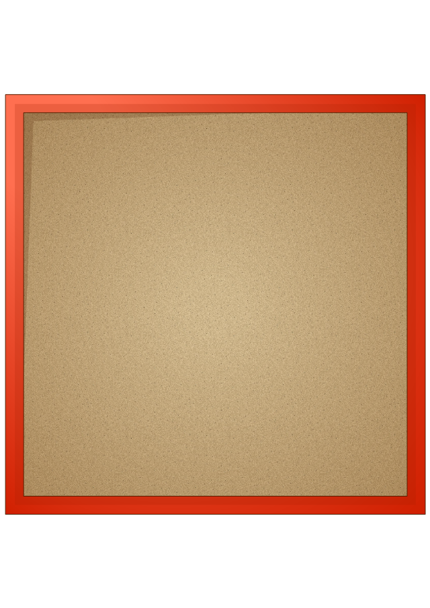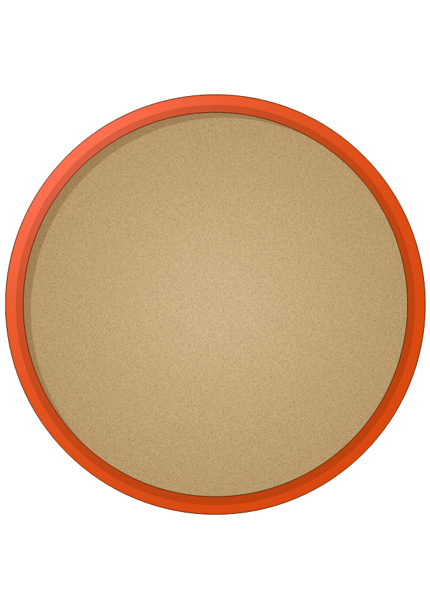This sport field plan sample depicts the badminton court arena.
"The court is rectangular and divided into halves by a net. Courts are usually marked for both singles and doubles play, although badminton rules permit a court to be marked for singles only. The doubles court is wider than the singles court, but both are of same length. The exception, which often causes confusion to newer players, is that the doubles court has a shorter serve-length dimension.
The full width of the court is 6.1 metres (20 ft), and in singles this width is reduced to 5.18 metres (17 ft). The full length of the court is 13.4 metres (44 ft). The service courts are marked by a centre line dividing the width of the court, by a short service line at a distance of 1.98 metres (6 ft 6 inch) from the net, and by the outer side and back boundaries. In doubles, the service court is also marked by a long service line, which is 0.76 metres (2 ft 6 inch) from the back boundary.
The net is 1.55 metres (5 ft 1 inch) high at the edges and 1.524 metres (5 ft) high in the centre. The net posts are placed over the doubles sidelines, even when singles is played." [Badminton. Wikipedia]
The sport field plan example "Badminton court" was created using the ConceptDraw PRO diagramming and vector drawing software extended with the Sport Field Plans solution from the Building Plans area of ConceptDraw Solution Park.
"The court is rectangular and divided into halves by a net. Courts are usually marked for both singles and doubles play, although badminton rules permit a court to be marked for singles only. The doubles court is wider than the singles court, but both are of same length. The exception, which often causes confusion to newer players, is that the doubles court has a shorter serve-length dimension.
The full width of the court is 6.1 metres (20 ft), and in singles this width is reduced to 5.18 metres (17 ft). The full length of the court is 13.4 metres (44 ft). The service courts are marked by a centre line dividing the width of the court, by a short service line at a distance of 1.98 metres (6 ft 6 inch) from the net, and by the outer side and back boundaries. In doubles, the service court is also marked by a long service line, which is 0.76 metres (2 ft 6 inch) from the back boundary.
The net is 1.55 metres (5 ft 1 inch) high at the edges and 1.524 metres (5 ft) high in the centre. The net posts are placed over the doubles sidelines, even when singles is played." [Badminton. Wikipedia]
The sport field plan example "Badminton court" was created using the ConceptDraw PRO diagramming and vector drawing software extended with the Sport Field Plans solution from the Building Plans area of ConceptDraw Solution Park.
 Sport Field Plans
Sport Field Plans
Construction of sport complex, playgrounds, sport school, sport grounds and fields assumes creation clear plans, layouts, or sketches. In many cases you need represent on the plan multitude of details, including dimensions, placement of bleachers, lighting, considering important sport aspects and other special things.
The vector stencils library "Sport fields and recreation" contains 25 shapes of sport fields and recreation design elements. Use it for drawing sport fields and recreation area plans with the ConceptDraw PRO diagramming and vector drawing software.
The vector stencils library "Sport fields and recreation" is included in the Sport Field Plans solution from the Building Plans area of ConceptDraw Solution Park.
The vector stencils library "Sport fields and recreation" is included in the Sport Field Plans solution from the Building Plans area of ConceptDraw Solution Park.
The vector stencils library "Sport fields and recreation" contains 25 shapes of sport fields and recreation design elements. Use it for drawing sport fields and recreation area plans with the ConceptDraw PRO diagramming and vector drawing software.
The vector stencils library "Sport fields and recreation" is included in the Sport Field Plans solution from the Building Plans area of ConceptDraw Solution Park.
The vector stencils library "Sport fields and recreation" is included in the Sport Field Plans solution from the Building Plans area of ConceptDraw Solution Park.
This pitch plan sample was designed on the base of the Wikipedia file: Comparison sport playing areas.svg.
[en.wikipedia.org/ wiki/ File:Comparison_ sport_ playing_ areas.svg]
This file is licensed under the Creative Commons Attribution-Share Alike 3.0 Unported license. [creativecommons.org/ licenses/ by-sa/ 3.0/ deed.en]
"A pitch is an outdoor playing area for various sports. The term is used in British and Australian English; the comparable term in American English is playing field. In most sports, the official technical term is field of play, although this is not regularly used by those outside of refereeing/ umpiring circles.
In the sport of cricket, the cricket pitch refers not to the entire field of play, but to the section of the field on which batting and bowling take place in the centre of the field. The pitch is prepared differently to the rest of the field, to provide a harder surface for bowling.
A pitch is often a regulation space, as in an association football pitch." [Pitch (sports field). Wikipedia]
The pitch plan example "Sport fields comparison" was created using the ConceptDraw PRO diagramming and vector drawing software extended with the Sport Field Plans solution from the Building Plans area of ConceptDraw Solution Park.
[en.wikipedia.org/ wiki/ File:Comparison_ sport_ playing_ areas.svg]
This file is licensed under the Creative Commons Attribution-Share Alike 3.0 Unported license. [creativecommons.org/ licenses/ by-sa/ 3.0/ deed.en]
"A pitch is an outdoor playing area for various sports. The term is used in British and Australian English; the comparable term in American English is playing field. In most sports, the official technical term is field of play, although this is not regularly used by those outside of refereeing/ umpiring circles.
In the sport of cricket, the cricket pitch refers not to the entire field of play, but to the section of the field on which batting and bowling take place in the centre of the field. The pitch is prepared differently to the rest of the field, to provide a harder surface for bowling.
A pitch is often a regulation space, as in an association football pitch." [Pitch (sports field). Wikipedia]
The pitch plan example "Sport fields comparison" was created using the ConceptDraw PRO diagramming and vector drawing software extended with the Sport Field Plans solution from the Building Plans area of ConceptDraw Solution Park.
HelpDesk
How to Create a Sport Field Plan Using ConceptDraw PRO
Sport fields and playgrounds fields are one of the most important resources for sport. They form the valuable area necessary to deliver possibilities for citizens to enjoy sports, games and other physical activities. Well planned fields for sport, playing and recreation help to maintain active and healthy society in urban and rural areas. ConceptDraw Sport Field Plans solution is time saving and handy professional tool. It provides the set of vector graphic objects that can be used for depicting of any of sport field or playground: football, basketball, volleyball, golf, etc. You can also add elements of the fields entourage: water pools, plants, parking and other objects.
 Scatter Diagrams
Scatter Diagrams
The Scatter Diagrams solution extends ConceptDraw PRO v10 functionality with templates, samples, and a library of vector stencils that make construction of a Scatter Plot easy. The Scatter Chart Solution makes it easy to design attractive Scatter Diagrams used in various fields of science, work, and life activities. ConceptDraw PRO lets you enter the data to the table and construct the Scatter Plot Graph automatically according to these data.
- Badminton court | Badminton Singles Court
- Volleyball court dimensions | Badminton court | Basketball Court ...
- Indoor Badminton Court Dimensions
- Badminton court | Interior Design Sport Fields - Design Elements ...
- Badminton court | Interior Design Sport Fields - Design Elements ...
- Interior Design Sport Fields - Design Elements | Badminton court ...
- Badminton court | Interior Design Sport Fields - Design Elements ...
- Sport Field Plans | Badminton court | Building Drawing Software for ...
- Interior Design Sport Fields - Design Elements | Badminton court ...
- Badminton Court Height Clearance
- Court Lines Png
- Badminton court | Sport Field Plans | How To Create Restaurant ...
- Chart Paper For Badminton Court Drawing
- Basketball Court Dimensions | Basketball Field in the Vector ...
- Sport Field Plans
- Chart On Badminton Court
- Badminton Sports Complex Line Plan
- Volleyball court dimensions | Interior Design Sport Fields - Design ...
- Example If Badminton Court
- Volleyball court dimensions | How to Create a Sport Field Plan ...
